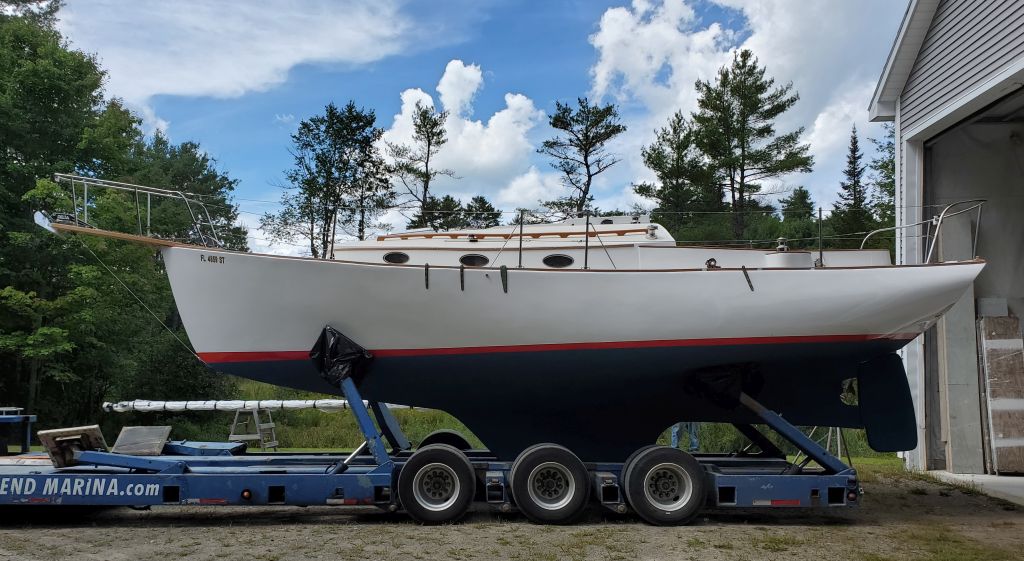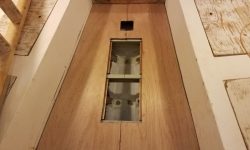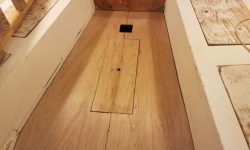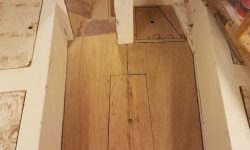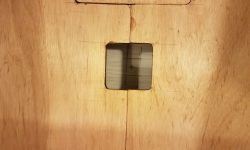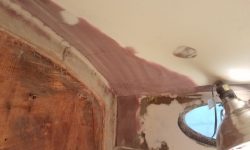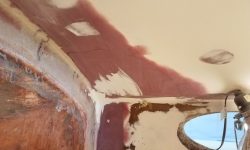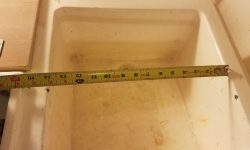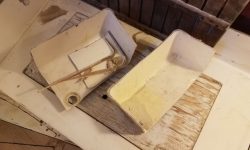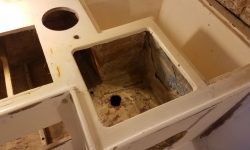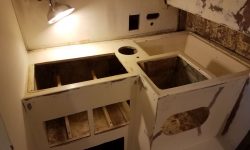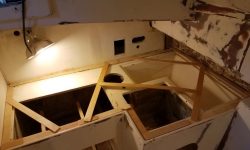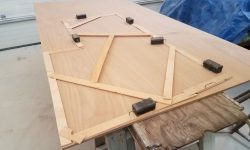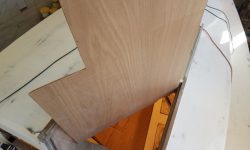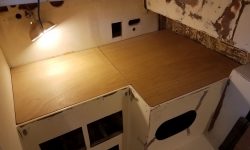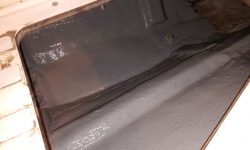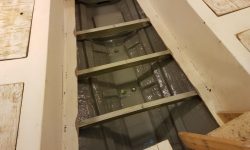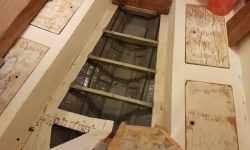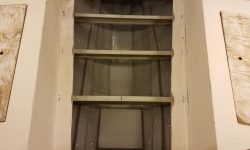February 14, 2019
Scupper 80
Thursday
Looking forward to a flat and solid place to stand, first thing I installed the cabin sole–just dry for now. Final installation would be soon.
Next, I dispatched the morning’s sanding chores, just a few small areas throughout the cabin plus the larger section at the aft end of the port forward cabin. Later in the day, I spot-applied some final filler to this spot.
This short round of sanding didn’t satisfy my desire for more dust and mess, so I decided to cut out the old galley sink, which was slated for replacement. The old sink was part of the molded galley unit, and was surprisingly heavily constructed. I used and angle grinder to cut through the sink just below counter level. I also sanded the inside of the old icebox to prepare it for paint; this space would become dry storage in the revamped galley.
After completing a pretty thorough cleanup of the boat and shop, I made a simple plywood pattern of the galley countertop so I could cut a new 1/2″ plywood top, which would be nice to have in place now to store tools and so forth. I fit the pattern inside of the raised, molded lip of the existing unit (which happened to be about 1/2″ tall itself), and later, trim and fiddles would cover this area.
When I removed the pattern, I found that I couldn’t get it out the companionway–though with some careful bending I eventually did. However, I was therefore unsurprised to find that the new countertop blank didn’t fit either. I tried every which way, but the clearance simply wasn’t there. It didn’t seem worth it to try and remove any of the trim still in the hatchway, or to make other modifications, so in the end there was nothing for it but to cut the countertop into two pieces, which was disappointing but actually wouldn’t make a whit of difference in the end result–and in fact would make fitting and various related chores easier, as it happened.
I marked out the existing openings for sink and stove for later reference in recutting these openings as needed, and did some initial layout for some top-access hatches to the old icebox/storage area. For now, this was as far as I needed to take the installation. It was nice to see some new work going into the cabin in any event.
During the remainder of the day, I worked on various and sundry tasks that would later lead to fruition of other interior and overall progress, including measuring spaces for possible tankage and similar sorts of preparatory things, but which were otherwise un-noteworthy for the moment. Before it got too late in the afternoon I turned to final preparations in the main bilge. Removing the cabin sole again, I vacuumed and solvent-washed the space to clean thoroughly, then applied gray bilge paint to all areas. This looked terrific.
Total time billed on this job today: 7 hours
0600 Weather Observation: 18°, clear, a little fresh snow accumulation overnight. Forecast for the day: Sunny, 34°


