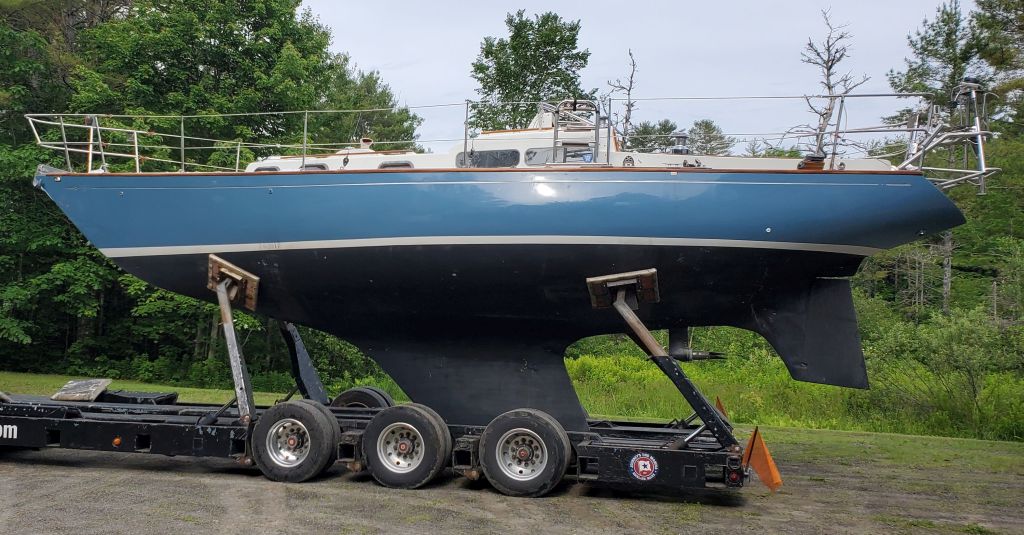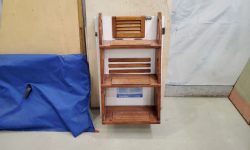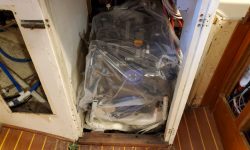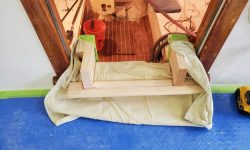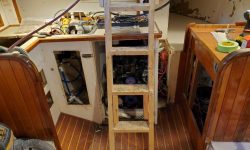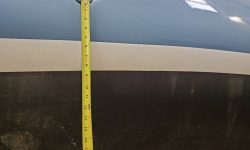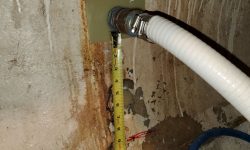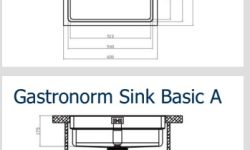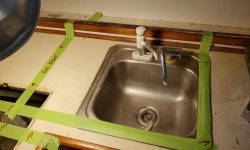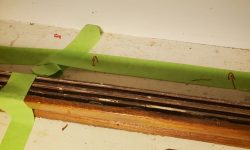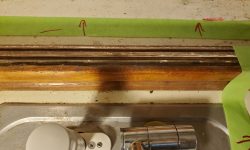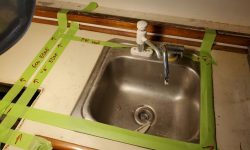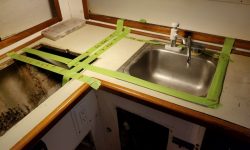November 8, 2023
Calliope Girl 9
Wednesday
With only a short morning available because of other commitments, and since I was waiting for my delivery of destructo-tools to help me finish off the mast step, I chose to focus on some basic housekeeping chores, for lack of a better term.
The existing companionway ladder, which was attached to the front panel of the engine room, was steep and uncomfortable to descend, and in any event the engine room and surrounding area would soon be removed to make way for new construction. So now I removed the front panel and existing ladder, and replaced it with a repurposed construction ladder I’d used on many projects before. I had to make a few modifications at the top end for the rough ladder to fit the space, so it would hang over and catch the companionway sill. The new ladder showcased excellent joinery techniques and Chippendale-like cosmetic appeal, but would function for what it needed to do. The whole thing could easily be lifted out of the way when access was needed behind.
To protect the engine against dust and debris during the cabin removal ahead, I covered it with plastic sheeting.
With demolition of the main cabin berths and other areas to happen sometime soon once I got the mast step burden out of the way, I began to remove some of the electrical and plumbing systems located within, starting with the starboard side, where without too much trouble I could pull out two long lengths of battery cable that had led between the port and starboard battery banks. I’d intended to continue with the plumbing leftover from the bladder tank, but received an email from the owner requesting some information and input on the new galley setup, specifically some sink options under consideration, so I took what little remained in my day to make some measurements and rough mockups and send along the information. The masking tape lines represent the overall sizes of the mounting flanges for two separate sinks.
Some quick background. Because of the owner’s requirements for the interior, including maintaining two full-length sea berths in the main cabin, reconfiguring the galley to include a gimballed stove and oven requires maintaining the existing forward bulkhead; as a result, the space available for a stove is rather narrow, too narrow, in fact, for typical 22″ wide stoves. The owner found a European stove that required only 19″, which width actually works in this setup, and a side benefit to this stove is that it (and the sinks under consideration) are designed around a variety of interchangeable stainless steel catering-type trays, which can transfer directly between stove and sink and so forth. The PDF brochure reproduced here covers these features in greater detail.
I started by making a mark for the actual waterline inside the boat; to do this easily, I measured the height above waterline of a drain through hull from outside the boat, then transferred this measurement to the hull inside the boat (9″). Then, I measured up to the underside of the existing countertop (12″ above). This way, whatever sink ended up being chosen, we could know for sure whether its bowl would remain high and dry at rest, at least. The existing bowl was about 7″ deep beneath the counter, as were the replacements, so this allowed a few inches of clearance and also for the possibility of lowering the countertop, which was under consideration to increase overhead clearance between it and the bridgedeck.
In any event, with measurements made and discussions under way, that brought to a close the work for the moment.
Total time billed on this job today: 3 hours
0600 Weather Observation: 35°. clear. Forecast for the day: Sunny, windy, 42°


