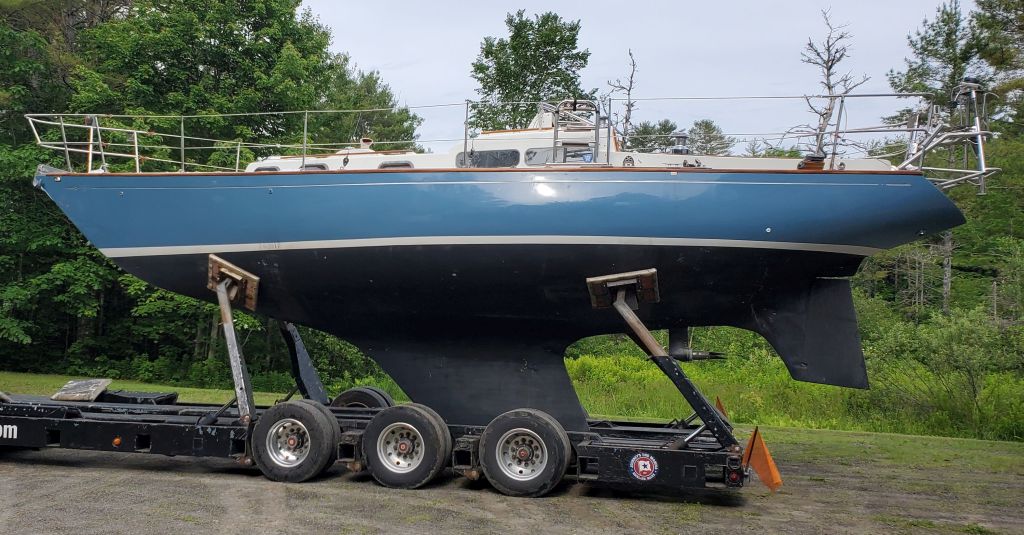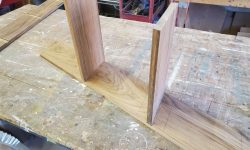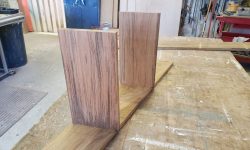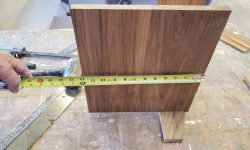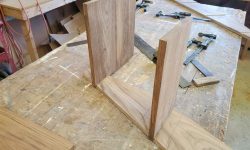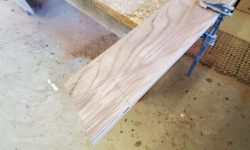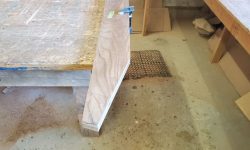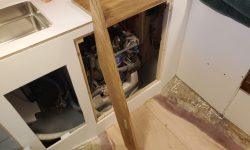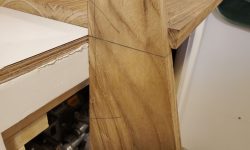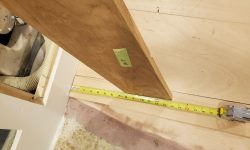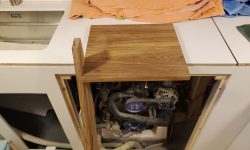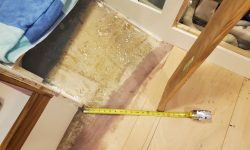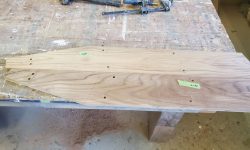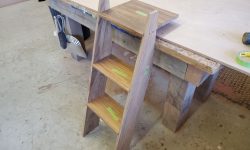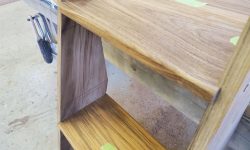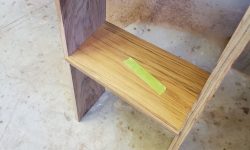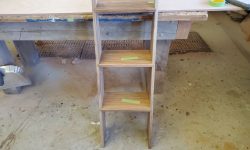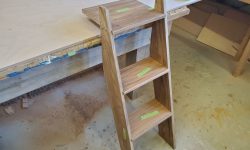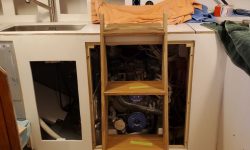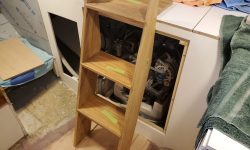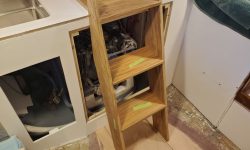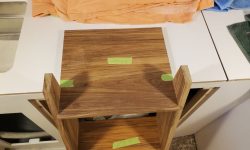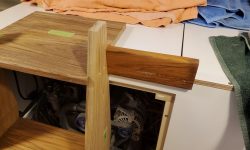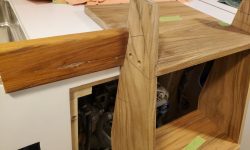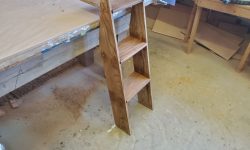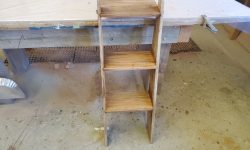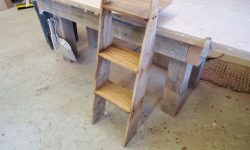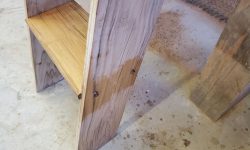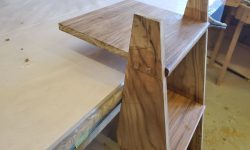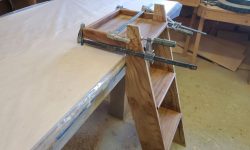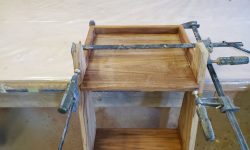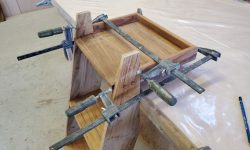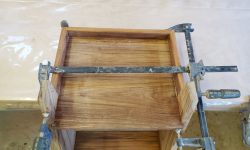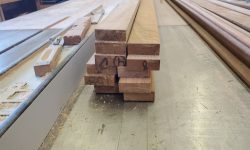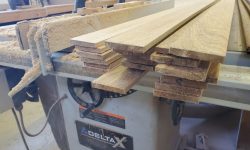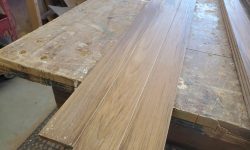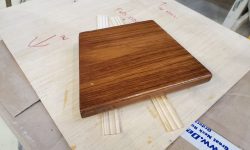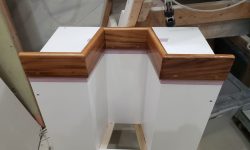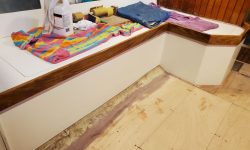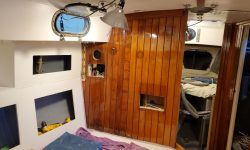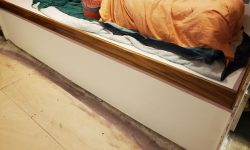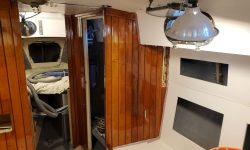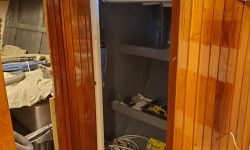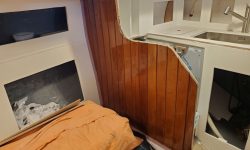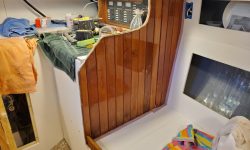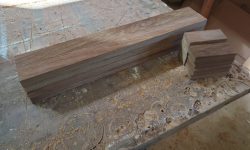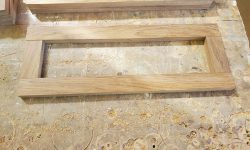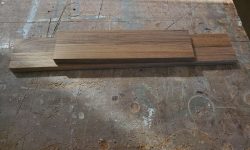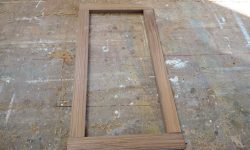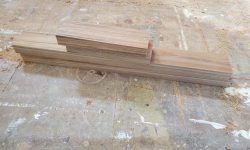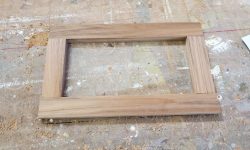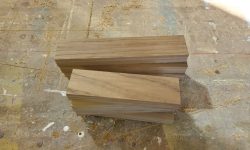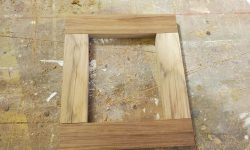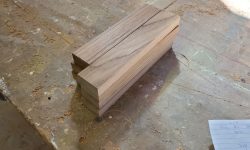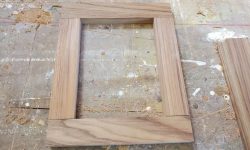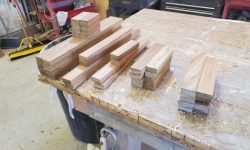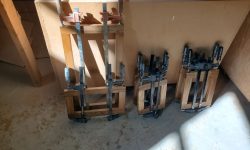April 17, 2024
Calliope Girl 103
Wednesday
I started in the cabin, lightly sanding the fresh varnish work to prepare for another coat later in the day.
Once that was done, and cleaned up, I turned to the companionway ladder and prepared the three steps for final fitting. Leaving just a bit of tread to extend beyond the front face of the ladder, and with the back sides cut at an angle to match the ladder’s angle, the two lower treads ended up about 6-3/4″ deep, and I cut them 13-1/2″ long to allow 1/8″ into each of the dadoes, leaving the final tread about 13-1/2″ wide between the rails. The top step, or platform, was the same width but 12″ deep.
At the top of the rails, I laid out a plumb line for a cut, leaving 2″ full width above the top of the middle step, and cut the rails together to reduce the extension of the ladder into the cabin and also provide good support once installed.
With the top step and one rail, I mocked up the ladder in the boat to check the fit before proceeding. The ladder fit well, and now extended just 14″ from the bulkhead at the base. This looked and would operate well, and there was ample room for passage on the sides of the ladder.
Having confirmed that the ladder was properly laid out, I laid out two fastener locations at each side of each step, then dry-assembled the ladder with screws after first rounding over the top edge of each of the three steps.
I test-fit the assembled ladder in the boat a final time. I simulated one of the galley fiddles to show the juxtaposition, and to mark the height of the fiddles against the ladder. Later in the process, I’d cut the rails to this final height, but not yet.
Happy with the ladder, I returned to the bench, disassembled the ladder, then reassembled it permanently with epoxy adhesive to secure all the treads in place along with the screws from each end. I bunged the screw holes. Then, I cut trim to surround the top tread, matching it to the galley fiddles in profile and keeping it flush with ladder rails. This trim projected 2″ above the counter height, the same as the main galley fiddles. I set the ladder aside to cure fully.
Next, I ripped a series of teak boards into two inch wide strips, then resawed them into 1/4″ thick planks for the cabin sole. With all the planks milled, I chamfered a relief into the top edges of each board, just a simple small angle that would form a v-match when the planks were butted together. This was just hand work with a sanding block.
In the afternoon, I started with another coat of gloss varnish on the bulkheads and main cabin fiddles.
For the remainder of the afternoon, I milled additional teak into 1-1/2″ wide strips that I then cut into shorter lengths as needed for the various cabinet doors in the cabin. Then, before the end of the day, I had time to glue up a number of the door frames into their final shape, using epoxy adhesive, leaving just a few more to be assembled next time.
Total time billed on this job today: 8.25 hours
0600 Weather Observation: 32°, clear. Forecast for the day: Sunny, 57°


