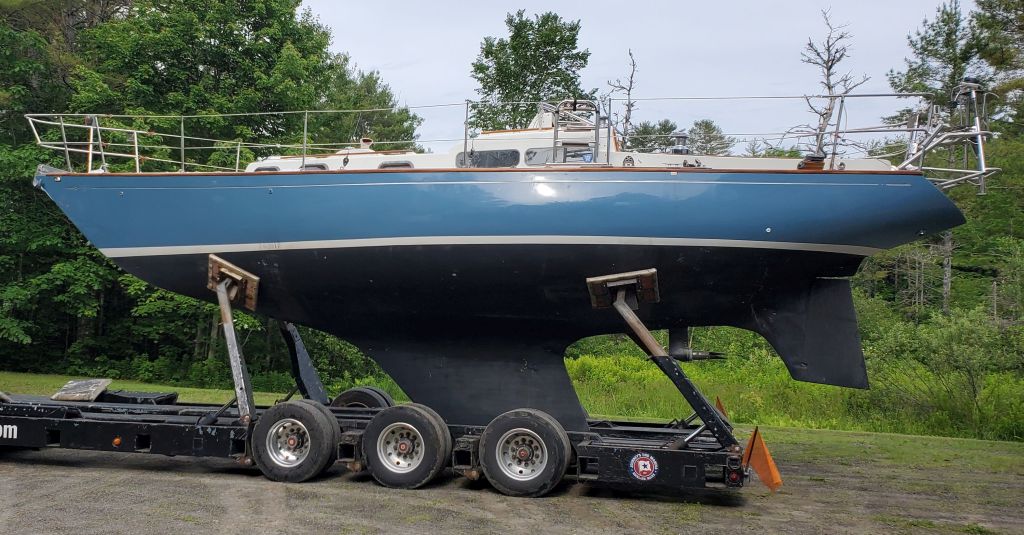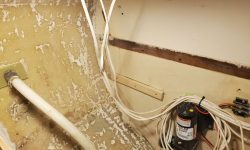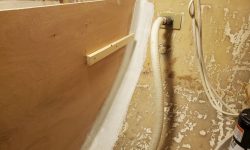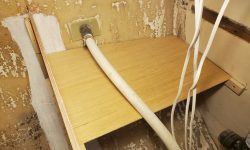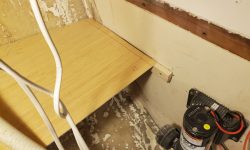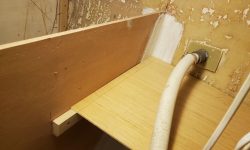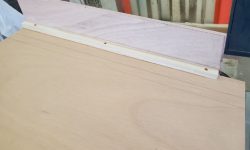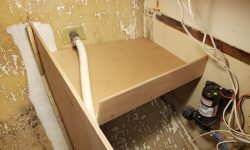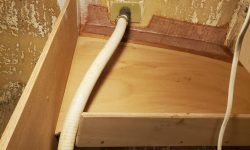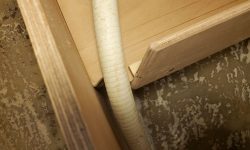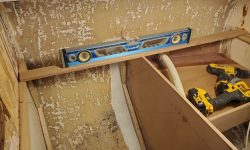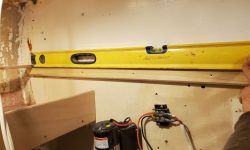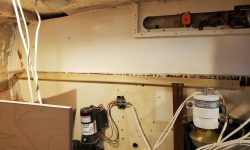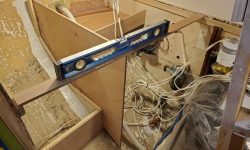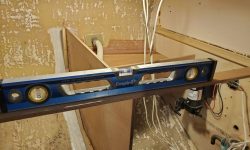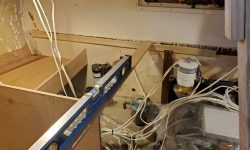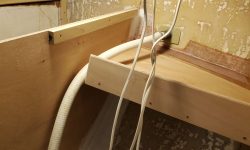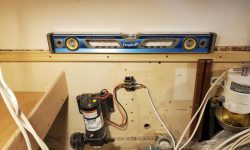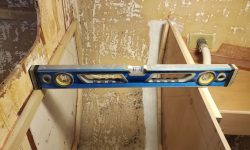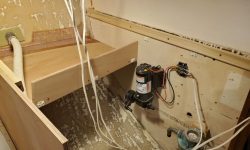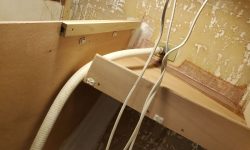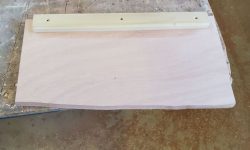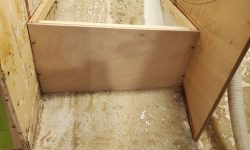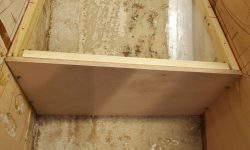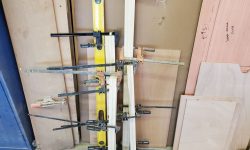January 18, 2024
Calliope Girl 46
Thursday
I’d hoped to make my first task painting the lockers behind the settees, the last task remaining before I could think about permanently installing the backrests and continuing the construction. However, the primer I’d applied late in the day last time was still a bit tacky and was not yet ready for overcoating. So I left it to cure the rest of the day and planned instead to come in over the weekend to do the painting, since I had to be out of the shop Friday.
In the galley, I wanted to provide a shelf beneath the countertop to provide some storage that would be accessible through a hatch in the back corner of the countertop to help make use of this otherwise-inaccessible and wasted space. The shelf had to clear a discharge hose and skin fitting, and couldn’t be too far down lest it be too deep for the access provided.
I started with some support cleats on both bulkheads, an appropriate distance down. Next, with a rough plywood template, I patterned the shelf, and cut the final shelf from 12mm marine plywood. I added a fairly tall plywood fillet at the inboard edge, to hold whatever shelf contents there would be, and left space for the hose to run on its course. Finally, I installed the shelf with glue and screws on the support cleats, and a strip of tabbing to secure it to the hull in the usual way.
I continued with some additional cleats to support the countertop, including one along the aft bulkhead, and one on the new stove bulkhead, which I kept short at this point since there’d be a support beam running across the boat that I needed to tie in with and secure to the aft side of the bulkhead. I leveled the countertop line across the stove and reference cleat from the forward bulkhead, and checked its position with a long level run across to the port side of the galley, where the countertop height had originally been set earlier in the project.
Next, while the access was good and I was thinking about it, I installed some wire mounts in the space to help me start cleaning up the existing wiring that I’d removed from its original mountings in the old galley.
I’d considered adding an access hatch to the short bulkhead at the inboard edge of the stove compartment, but the opening would have been so small as to be nearly worthless, so instead I decided to make the whole panel removable for access behind if necessary, much like its counterparts on the port side. I installed a support cleat along the top edge of the panel to help support the stove platform above, and secured the panel with screws. I’d remove this later for finishing when the time came.
The final odd in a day of odds and ends was to glue-laminate several support beams for the galley structure, including a horizontal beam, vertical support, and a couple interim countertop support pieces. I glued these from the poplar that I’d cut earlier, using waterproof wood glue and clamping securely till cured.
Total time billed on this job today: 6 hours
0600 Weather Observation: 9°, clear. Forecast for the day: Mostly sunny, 26°


