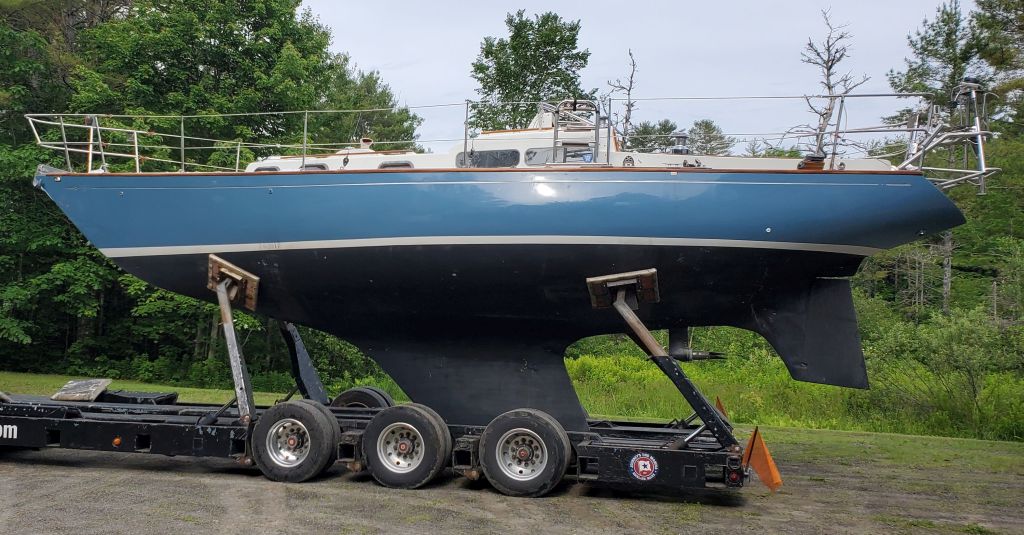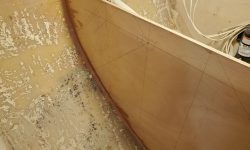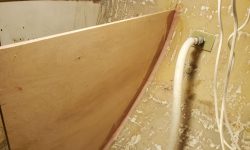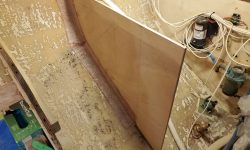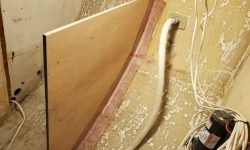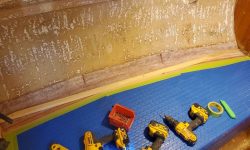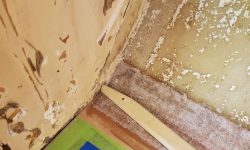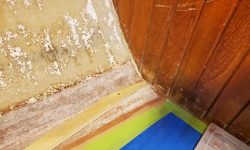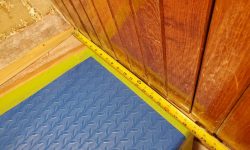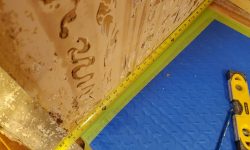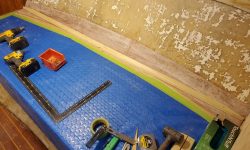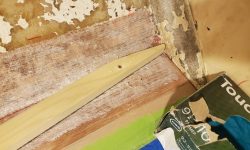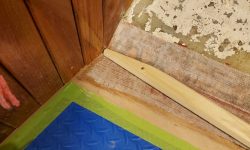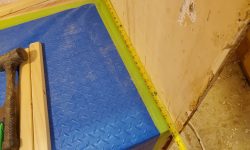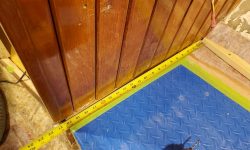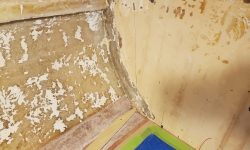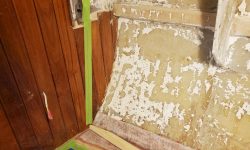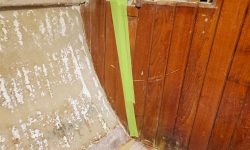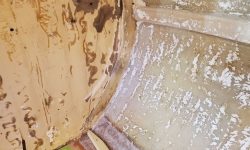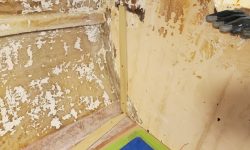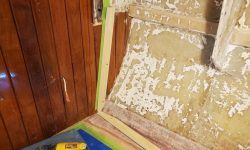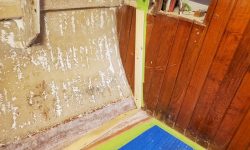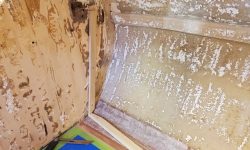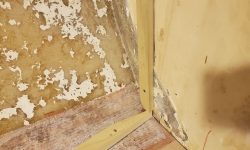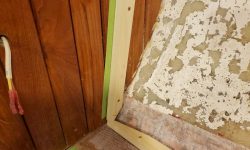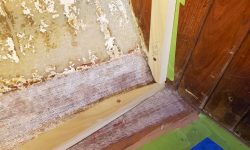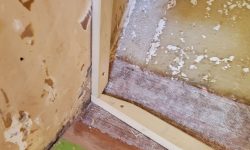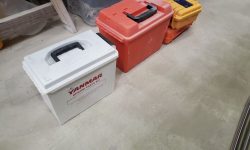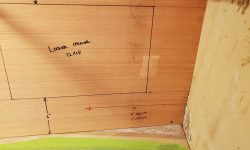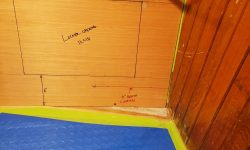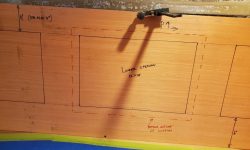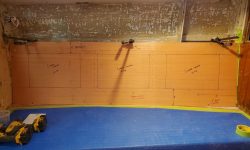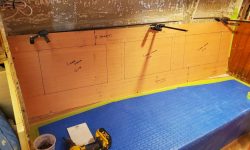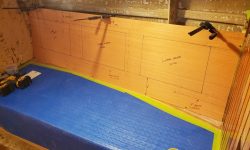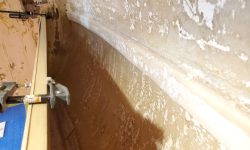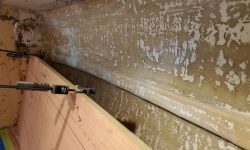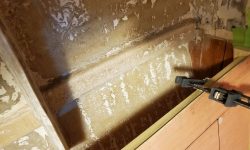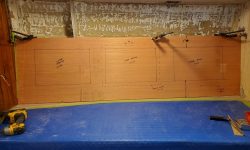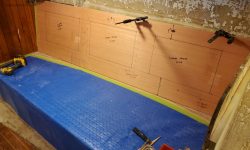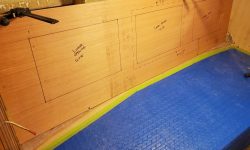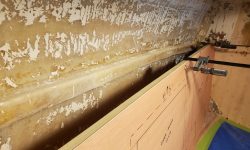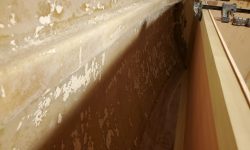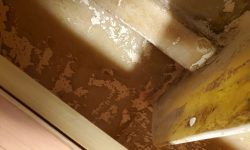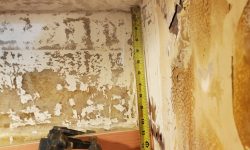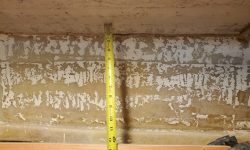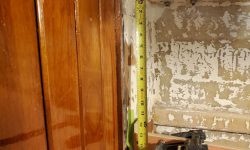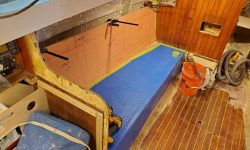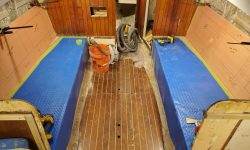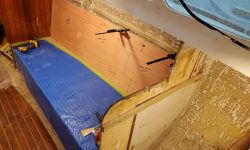January 11, 2024
Calliope Girl 41
Thursday
I spent the first part of the morning continuing work on the new stove bulkhead in the galley: remove the glue blocks, lightly sand, fillet the spaces where the glue blocks had been, and install 6″ tabbing in epoxy resin on both sides of the bulkhead.
Next, I turned back to the settees, ready to build upwards. The owner requested that the berths be as wide as possible at both ends, which would dictate the position of the backrest/locker face, so to begin I cut support cleats to run as close as practicable to the fore-and-aft intersections of the berth with the hull. I began on the port side, with a hardwood cleat cut and slightly shaped at the ends to fit into the tapered corners, and secured it temporarily with three screws for now. Factoring in the thickness of the eventual backrest panel, this left a berth width of approximately 18″ at the forward end, and 27″ at the aft end.
I repeated the process on the starboard side, where the berth was just a touch wider: these berth widths had originally been dictated by the position and widths of the two after bulkheads, as well as the opening into the head and forward cabin. Here, the forward end was approximately 19.5″ wide, and the after end 28″.
10 degrees works well for a backrest angle, so with this in mind I’d pre-cut the bottom cleat to this angle along its outer edge. From here, I struck layout lines up the bulkheads on each end, following the angle measurement, and temporarily installed vertical support cleats for the backrests. I left these cleats over-long for now pending final decisions on the backrest design. Because the bulkhead angled from forward to aft, these cleats also required a slight angle (10° worked well) on their edges to accommodate the panel.
Based on various factors, including desired backrest/locker height, cushion thickness, distance to the deck above, and aesthetic considerations, I settled on 22″ for the height of the backrest panel, and prepared 3/16″ plywood blanks as templates and mockups for both sides of the boat. I drew in proposed locker openings: three openings on each side, each opening 12″ high and 18″ wide. These dimensions were predicated not only on the available space (i.e. these dimensions worked out symmetrically and in an aesthetically-pleasing way), but also considered possible storage of some of the plastic storage containers that the owner had originally stowed behind the original backrests, so regardless of the potential space behind the backrest itself, I wanted the locker openings at least to accommodate these items if possible. In the final construction, I’d install two dividers/supports behind the panel to support the backrest and the cabinetry above, and divide the space into the three lockers designated by the proposed openings.
Other assumed/predicted dimensions that I took into account were a 4″ thick berth cushion (leaving 18″ of backrest above), and 2″ thick backrest cushions built into the locker lids. I marked a rough outline of the backrest cushion on the center opening on each side (1″ overlap of the opening). The height of the locker opening above the berth top also would allow the locker lids to open flat when all the cushions were installed (the bottom edge of the lid was 2″ above the top of the berth cushion). I left 4″ above the locker openings to allow for the backrest cushion overlap, plus a fiddle/trim at the top edge where the backrest would transition to the upper cabinets, plus an appropriate amount of open space.
Port side:
Starboard side:
The 22″ height of the backrests left a minimum of 12″ above for the upper cabinets, which I’d mock up once the details of the lower section were finalized. The upper cabinets would likely be a combination of enclosed storage lockers with at least some open shelving for books or other stowage, probably in the center of one or both sides.
Even in temporary/template mode, the new backrests started to bring together the future appearance of the interior in (I thought) a good way.
Total time billed on this job today: 7.5 hours
0600 Weather Observation: 32°, partly cloudy. Forecast for the day: Increasing clouds, 39°


