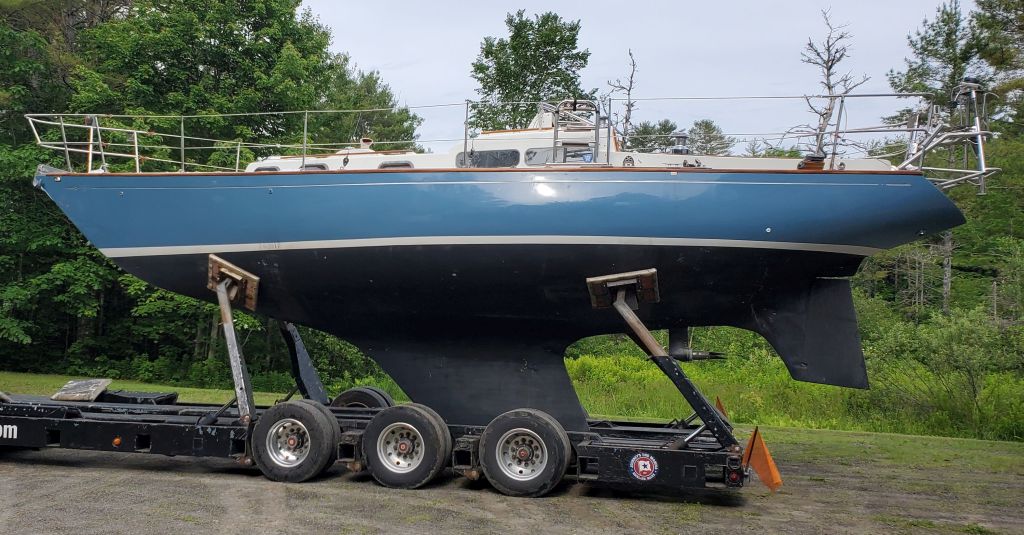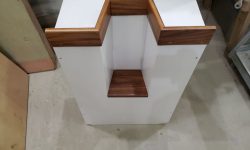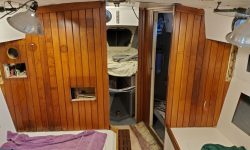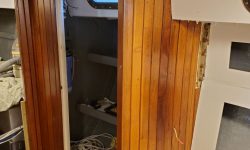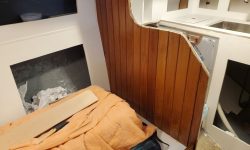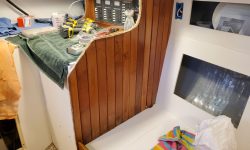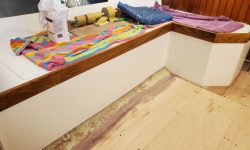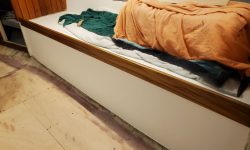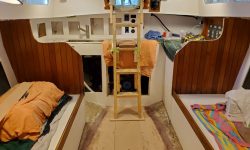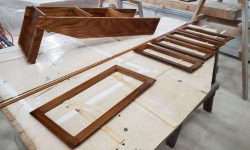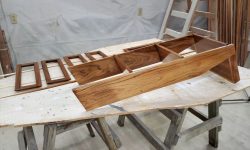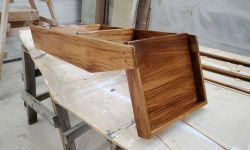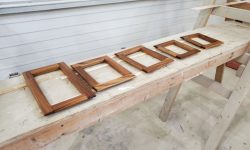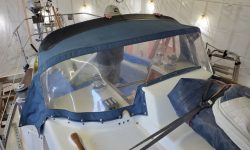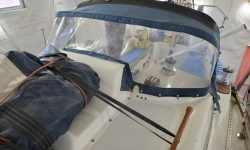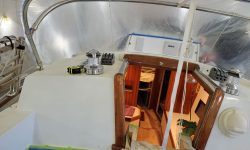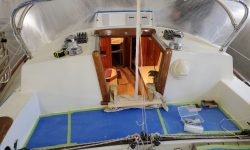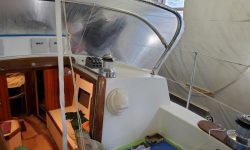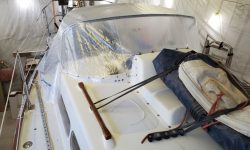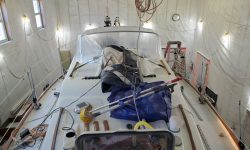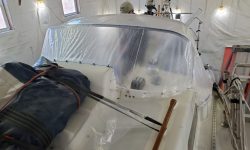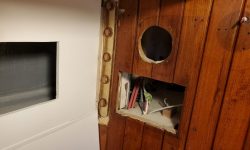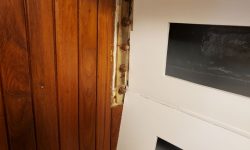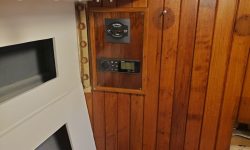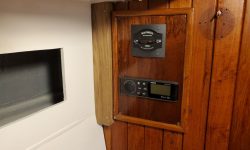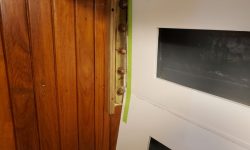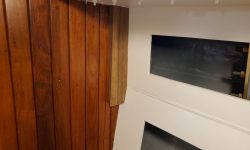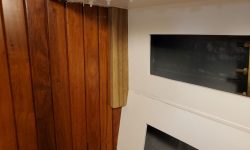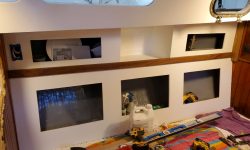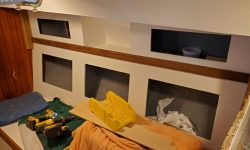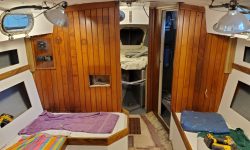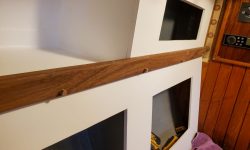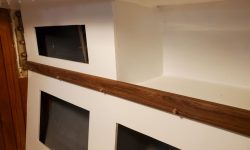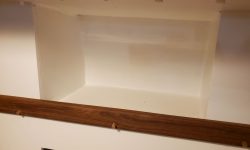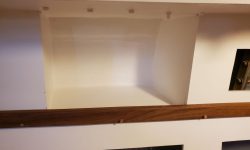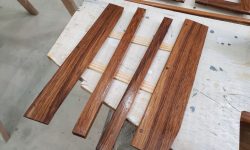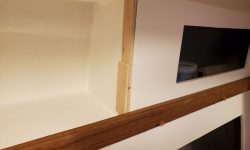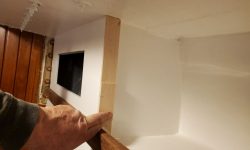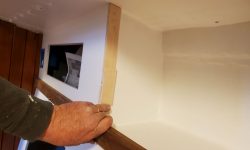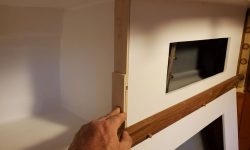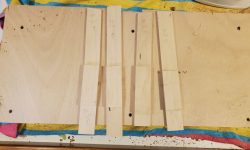April 22, 2024
Calliope Girl 106
Monday
I got started removing the masking tape from the interior trim and bulkheads, now that the varnish work there was complete.
Next, I lightly sanded, then varnished again, the door trim and companionway ladder, the second of probably 4 base coats.
Jason the canvas contractor was on hand for part of the morning to prepare the template for a new dodger. We started by setting up the existing dodger to see its shape and details, and then he set to work making a plastic template of the replacement, working off the existing frame and molded coamings and obstructions.
Next, I turned to some trim pieces to hide the chainplates in the main cabin. These were exposed outside of the varnished staving and forward of the new settee cabinets. On the port side, I began by reinstalling a wooden panel containing a stereo and windlass breaker, which panel I’d removed early in the project, as this panel dictated the position of the chainplate cover.
I milled some teak into roughly 1/4″ thick by 4″ wide planks, each long enough to cover the chainplate on each side, then milled two 1″ deep cleats, the required depth of the trim to hide the chainplate bolts. Starting with the port side, I installed the cleat to the bulkhead with two screws, flush with the outboard edge of the stereo panel, then, in a series of steps, scribed and cut the cover panel to fit in the space. I chose to do one side at a time to sort of learn the steps and therefore streamline the second side’s construction, which I did next (a few interim steps shown in the starboard photos). The end result was a simple two-part box allowing easy access to the chainplates for inspection. I planned to remove the new trim for finishing, but first I wanted to install some adjacent trim on the settees.
While the chainplate trim was in place, I cut and fit the mid settee trim that I’d milled some time before. This trim covered the edge of the plywood shelf at the top of the backrest, and provided a bit of a fiddle to the bookshelf area in the center. This wouldn’t be enough to hold in books, but additional trim at the edges of the bookshelves would provide for that next. Once the settee trim was installed, I bunged the screw holes, and then I could remove the chainplate trim for varnish on the bench.
The design of the trim at the vertical edges of the bookshelf recesses was still forming in my mind, but would eventually accomplish the requirements to hide the edges of the locker panels, as well as provide a means of installing and securing a removable fiddle to secure books across the space. To make it easier to fit the trim into the confined space, I used the remainder of the day to make some basic 1-1/2″ wide plywood templates of each of the four locations, each cut to fit from three pieces and hot-glued together. I’d make and install the trim next time.
Total time billed on this job today: 8.5 hours
0600 Weather Observation: 30°, clear. Forecast for the day: Mostly sunny, 50°


