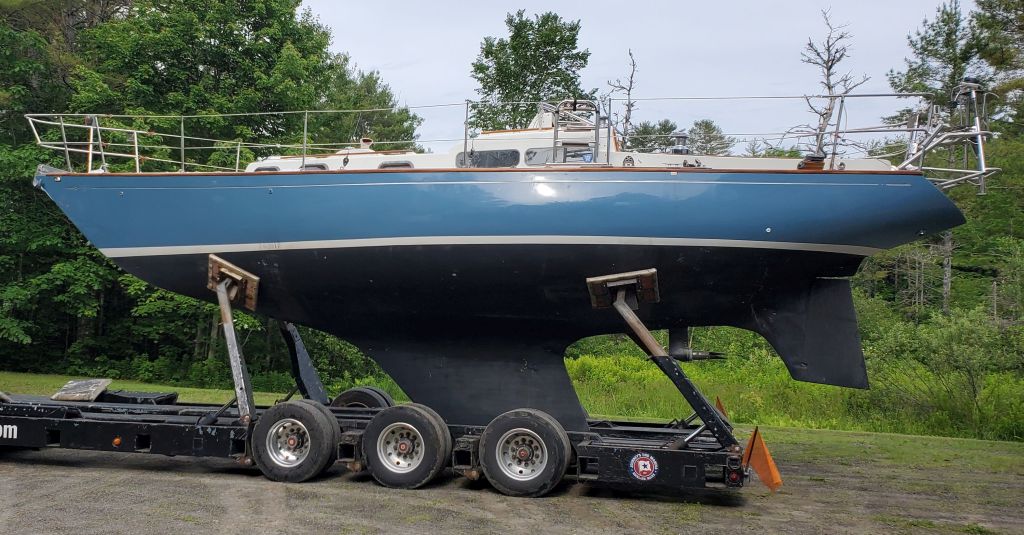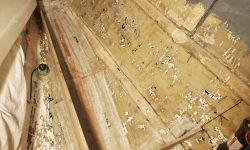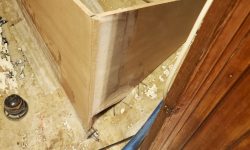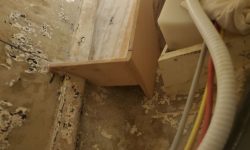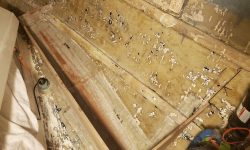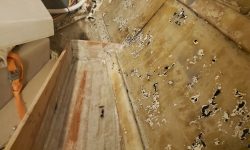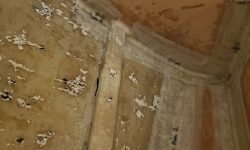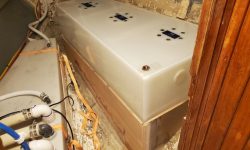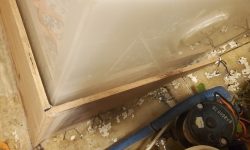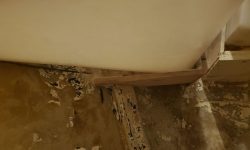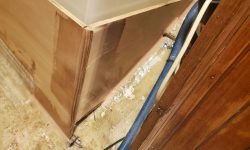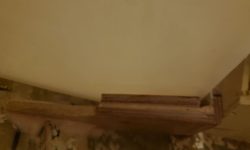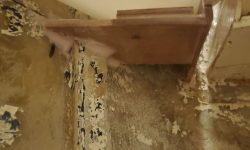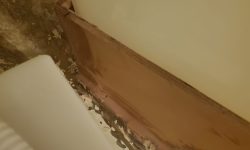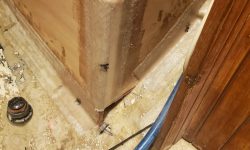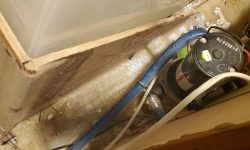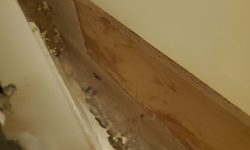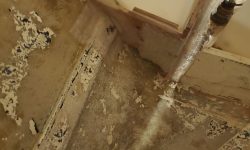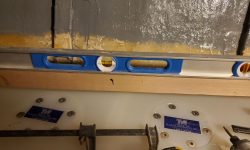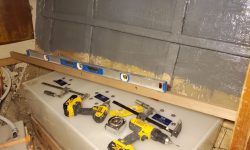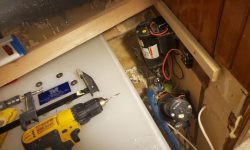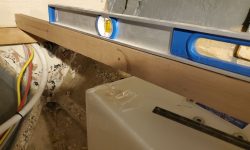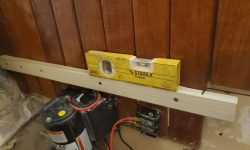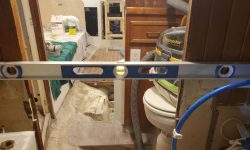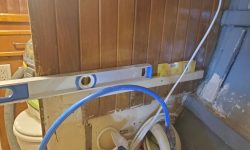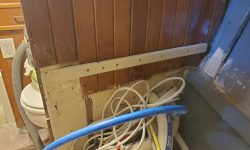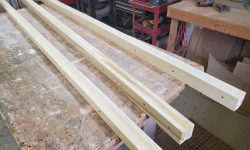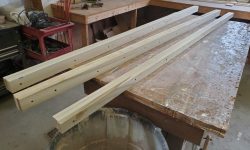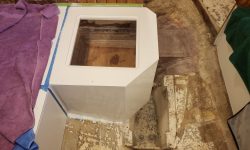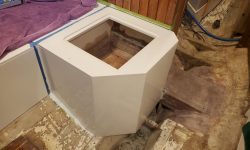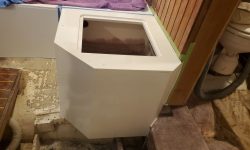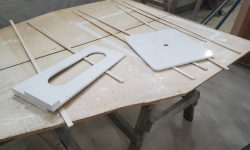March 12, 2024
Calliope Girl 81
Monday
Starting again with the forward cabin, I lightly sanded the latest round of tabbing to clean it up and prepare the area to accept the tank permanently, and slightly rounded the two vertical plywood edges at the ends of the tray to prepare these areas for tabbing next.
With the tank back in position in the new tray for now, and everything cleaned up and prepared, I applied epoxy fillets in the areas I needed to tab next, such as the two ends of the main longitudinal bulkhead that I’d left before, the vertical seams at the ends of the bulkhead, and where the end bulkheads met the hull. Then, I wet out and installed two layers of tabbing in all these areas to complete the structural work required here. At the forward end, I added a plywood spacer to fill the small space between the tank and the forward bulkhead, where I’d left a little room for the purpose. Later in the day, with the fiberglass partially cured, I was able to trim with a knife the few areas where the tabbing extended above the plywood.
I planned to secure the tank in a vertical direction with straps and perhaps some solid bracing to come later, but for now it was time to build the support system needed for the berth platform. I double-checked the position of the tank against the level from forward to aft and the marks I’d made previously at the aft end demarking level using the existing forward end as a guide. There wasn’t going to be room to lower the forward support at all, in the hopes of reducing slightly the height of the aft end, as the existing clearance would be needed for the hose connections on the tank, but I planned to build in a step at the aft end to make access easier to the relatively high berth. With positioning confirmed, I installed support cleats on both sides of the aft bulkhead.
Running my long laminated plywood stick from end to end above the water tank gave me the clearance I had to work with for installing support beams across the space, between the height of the imaginary platform and the top of the water tank–about 3″ at the aft end, and a little less forward. I’d nearly run out of wood for cleat and support stock, so after a trip into the world for more I prepared three laminated beams that I’d cut and turn into the beams required for the v-berth platform. I glued up each beam from three layers of 3/4″ poplar: two each at 2-1/2″ height, and the third (which I planned to use for the shortest span at the forward end) at about 2″ height. I used temporary screws to clamp the pieces together while the glue set up.
To finish up the day, I applied another coat of finish paint to the battery box and its hatch.
Total time billed on this job today: 8.75 hours
0600 Weather Observation: 30°, clear. Forecast for the day: Mostly sunny, 41°


