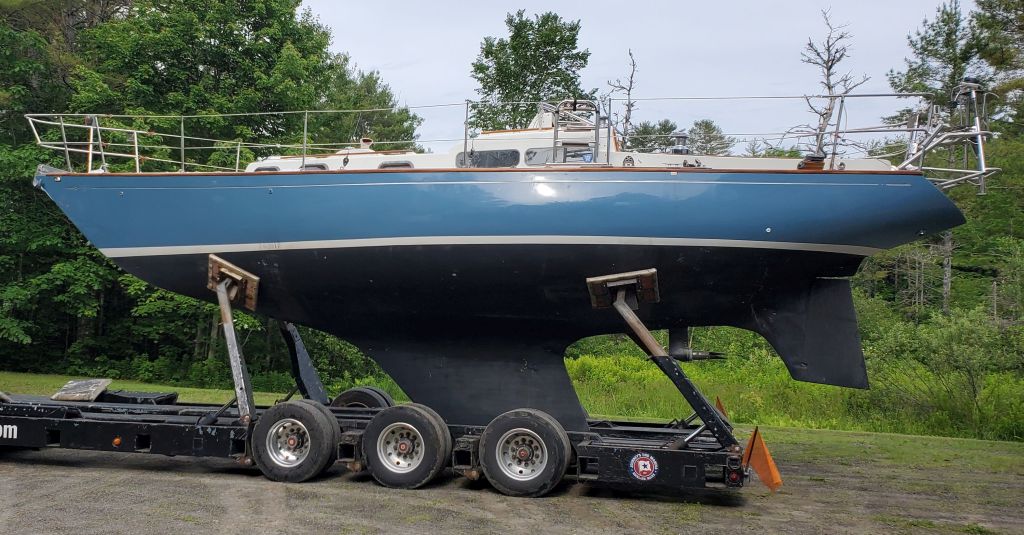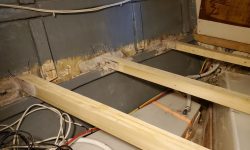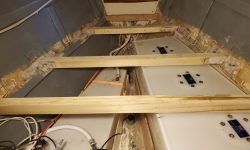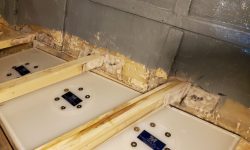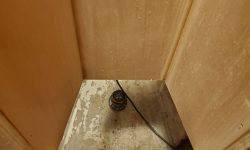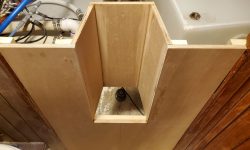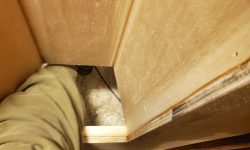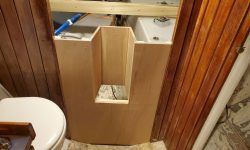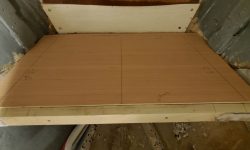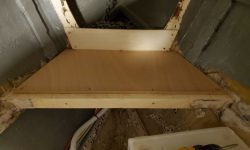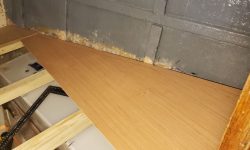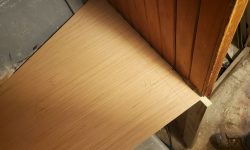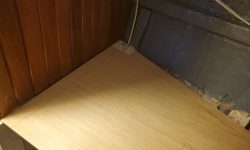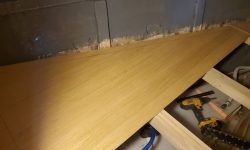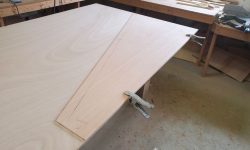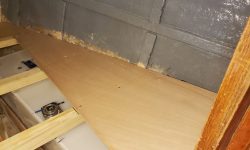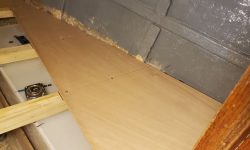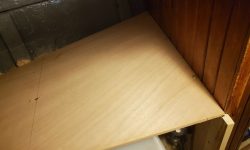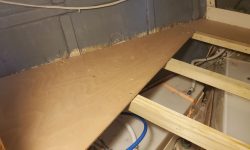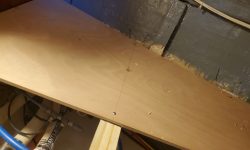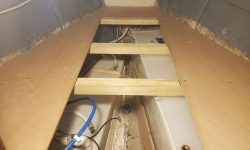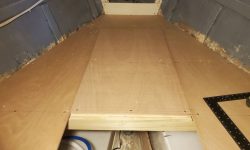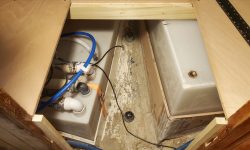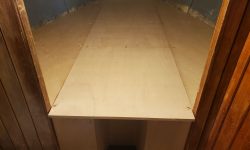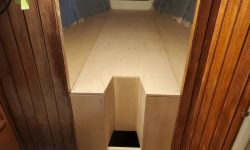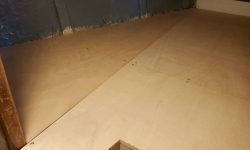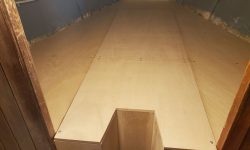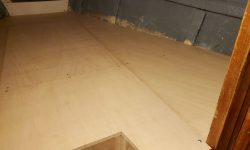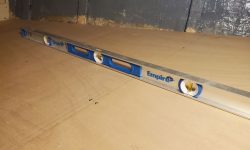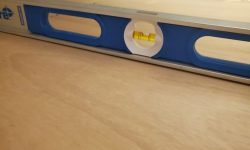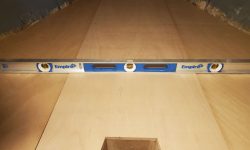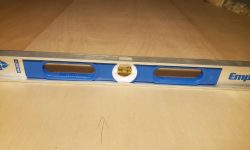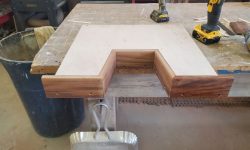March 14, 2024
Calliope Girl 84
Thursday
I started with the usual quick water wash and light sanding of the tabbing securing the v-berth support beams to the hull, cleaning these up as needed.
I test-fit the vertical panel and step assembly to see how access was through the little step area. As I’d hoped, there was reasonable access to the nearby speedo through hull, which the owner said he removed after each use to void fouling, so regular and straightforward access was a requirement. My plans were also for quick and easy removal of the entire panel, as well as a portion of the berth platform, but the step access would be the quickest if it worked.
Over the course of the day, I installed the final v-berth platform, which I constructed in several pieces to not only maintain access to all areas of the space, with its various systems within, but also because large pieces of plywood wouldn’t have fit through the companionway even if I’d wanted. I started with a small full-width piece at the forward end, running to the first of the support beams, going through the usual steps of templating and cutting the final piece. I cut the platform to fit against the existing wooden supports for the ceiling strips, with no need to extend to the hull in between since this area would be hidden from view by the wooden ceiling when all was said and done. I secured the platform with several screws, maintaining its removability in the future if needed.
I continued with the two largest pieces running from the first section aft to the bulkhead on each side, leaving the center portion open, to be covered by separate pieces.
I decided to fill the center portion with two pieces: one larger one covering the first two openings, since I didn’t anticipate a regular need to remove this panel for access, and a smaller panel for the final, aftermost section.
I planned to leave the panels installed for now, pending upholstery patterning, but afterwards I’d remove them so I could finish up work in the space beneath, including securing the water tank, installing plumbing, and rerouting the existing wiring and hoses that I’d removed from the original berth at the onset of the project.
As I’d built this, I came up with an additional modification that would allow easier removal of the vertical access panel and improved access to the space within, which modifications I’d take care of next time. Basically, I planned to cut the final center panel into two sections itself, with the aftermost part permanently mounted to the vertical panel so it could easily be removed as an assembly.
For how, however, this meant that I could take the small center berth panel off the boat and install the fiddle trim on the bench. which saved me a lot of trips up and down the ladder and brought me to the end of the day. I secured the trim with glue and screws into the plywood.
Total time billed on this job today: 8 hours
0600 Weather Observation: 37°, cloudy, rain/snow shower. Forecast for the day: Partly sunny, 50°


