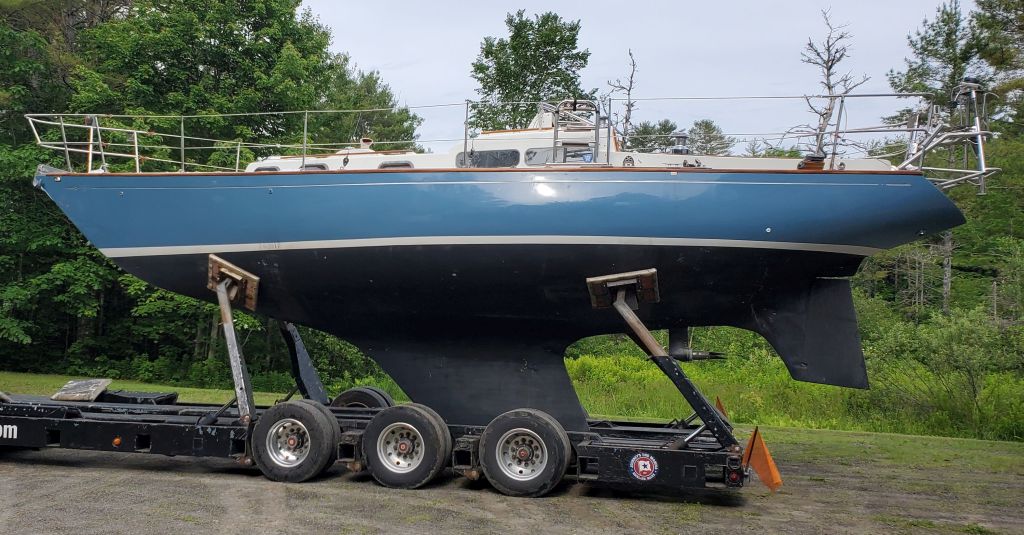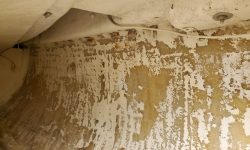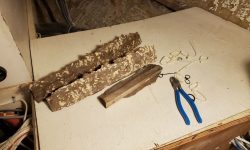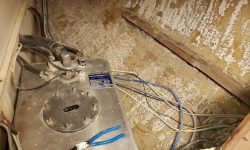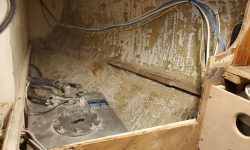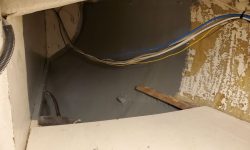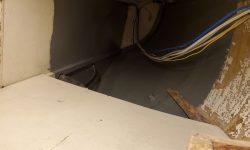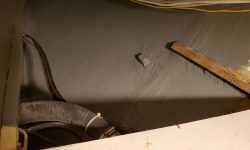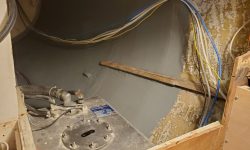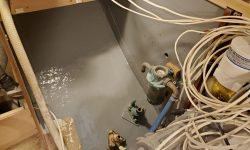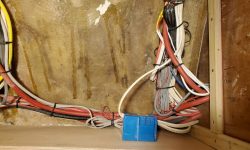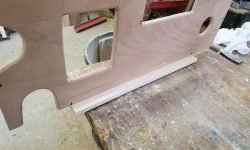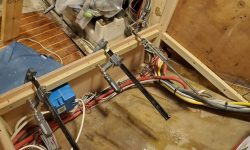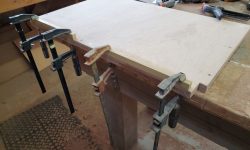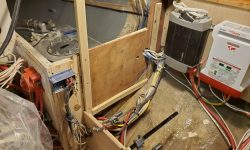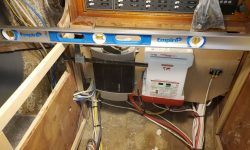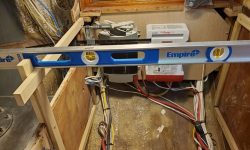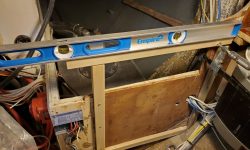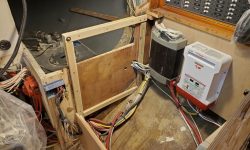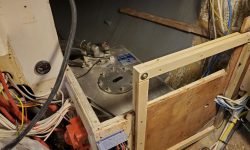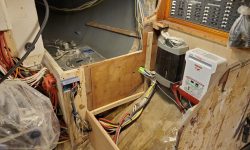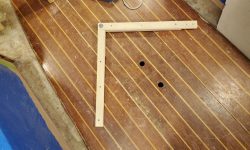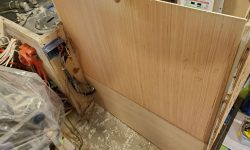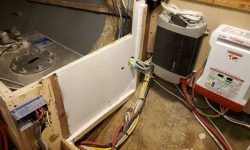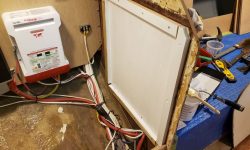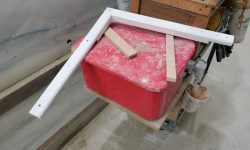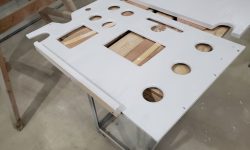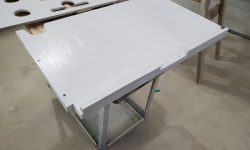January 26, 2024
Calliope Girl 52
Friday
The upper panels for the settee lockers were ready to go, but for now I held off installation to allow the paint a bit more time to cure (it was still a bit tacky), and I also planned to install the aft lower chainplates (at least) before the lockers were complete; although access would be possible and even easy afterwards, it was still easier now. But I’d ordered the wrong size bolts for the chainplates, delaying their installation a bit till the proper size arrived. In any event, not installing the settee panels wasn’t holding anything else up at the moment, so there was no harm in waiting.
Back at the quarterberth, I cleaned the surfaces and installed a series of wire mount bases along the gunwale, eventually to hold the wire bundle leading aft that had been beneath the old platform. I cleaned up this bundle and removed the old wooden supports from the aft end, which had fallen off the hull earlier, then temporarily secured it near the forward end to hold it as much out of the way as possible while I painted the locker, from the aft end to the fuel tank. I left the forward end as is for now pending some decisions and installations in the galley. Once the paint was dry, and the adhesive securing the wire mounts had had adequate cure time, I could secure the wiring up along the gunwale out of the way, leaving the locker clear for the new propane locker and cockpit access, and for finishing off the galley at the forward end.
Speaking of the galley, it made sense now to paint most of the locker on the starboard side, aft of the stove and beneath the sink area, leaving a bit of it unpainted near the forward edge and in way of the new stove bulkhead where I would soon be installing the remaining bulkhead across to the port side.
On the port side, I removed the two panels forming the refer compartment so I could attend to some small details and prime and paint these panels. This gave me a chance to re-secure an AC terminal block and junction box cover to the inside vertical panel of the space; this box had originally been installed on the forward bulkhead, and had been loose and awaiting a final home since. I added a support cleat to the lower edge of the back (vertical) panel to help support the floor panel, and another cleat on the inside edge of the inboard panel for the same purpose. All these panels would remain removable if needed, but worked together for mutual support. At the inboard edge of the floor panel, I installed some small cleats that would provide support for a to-be-built front panel that would enclose the space.
Next, I added a vertical cleat to the aft end of the space, this cleat needed to capture the eventual front panel, and also to help support the countertop and lid for the space. Eventually, through several steps that made themselves clear as each additional piece came into being, this cleat assembly grew to include a horizontal support for the aft end of the lid to the refer compartment, with an additional cleat behind for the fixed portion of the countertop, and all designed to be removable in a single piece for access to the fuel tank should it be needed. I also wanted to leave the aft bulkhead at least partially open to promote additional ventilation for the refrigerator.
I glued what I could, including the 90° joint at the inboard corner, which I also secured with a through bolt for strength. Once I’d built this support, I removed it again for the moment, to allow for some painting and to keep it out of the way till I was done in the quarterberth, but before I did I made a quick plywood template for the enclosure panel along the inboard edge, to be built soon and which would eventually incorporate additional open ventilation, plus a support system for the remainder of the galley/engine room construction.
This would be an at least partially visible, “finished” space (though the refrigerator would take up most of the space), and as such I planned to paint everything with the white paint intended for other parts of the cabin. To begin, I applied white primer to the bulkheads as needed, then to the floor and back panels as well as the aft support cleat I’d continue with a couple coats of semi-gloss white to finish these up before reinstallation. This process would also give me time to finish up a couple wiring reinstallations through the space before I buttoned it up (though again, these components were designed to be removable for access with as minimal effort as possible).
Total time billed on this job today: 7 hours
0600 Weather Observation: 34°, cloudy. Forecast for the day: Clouds, snow, mixed precipitation, 34°


