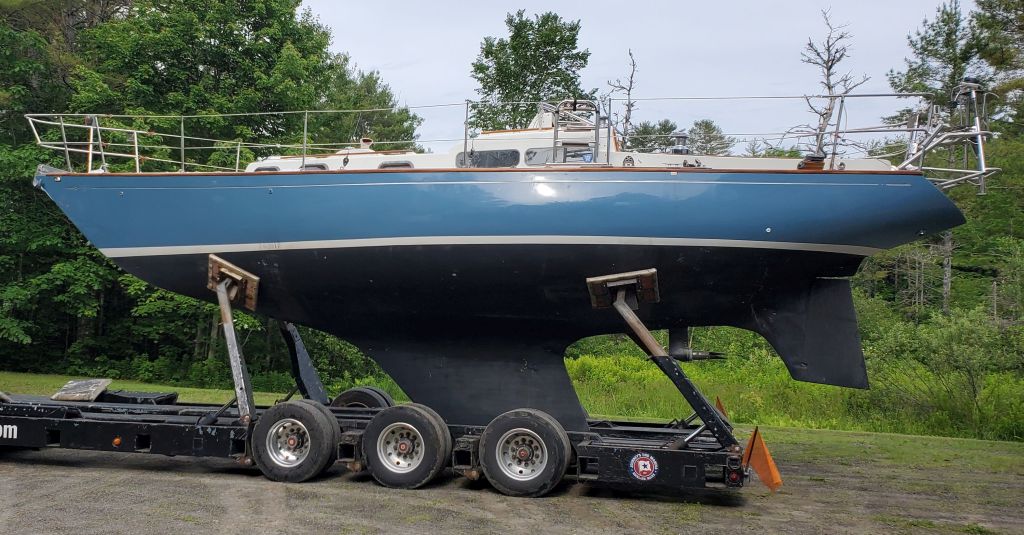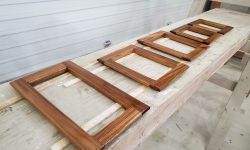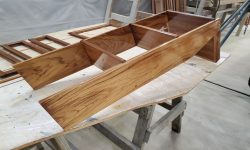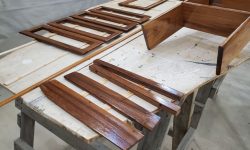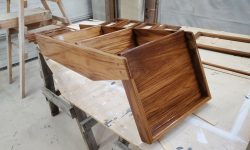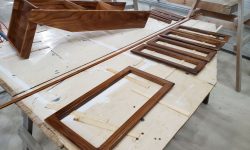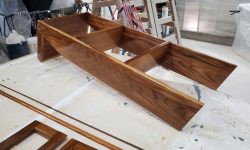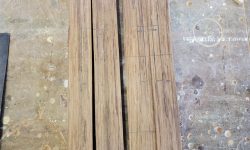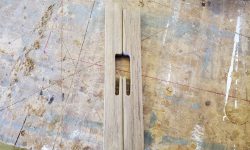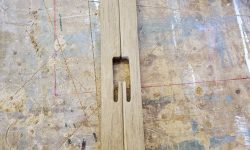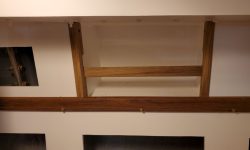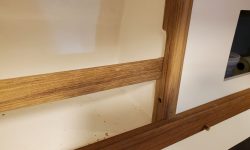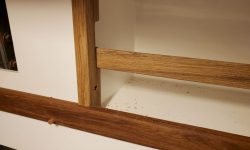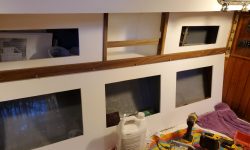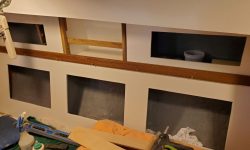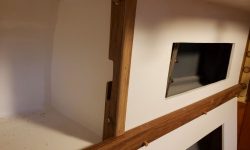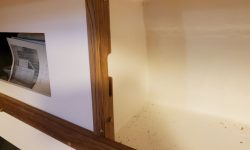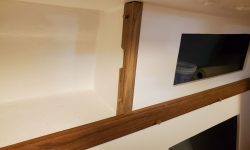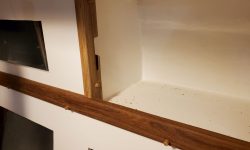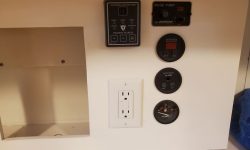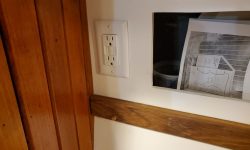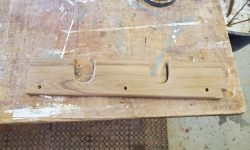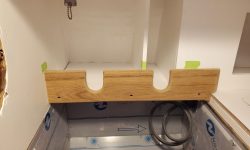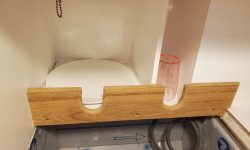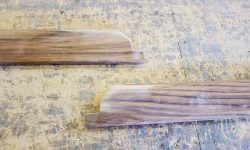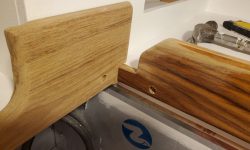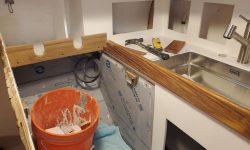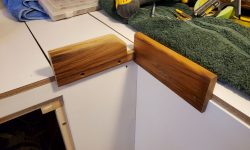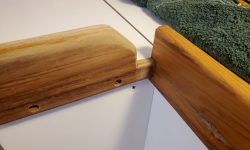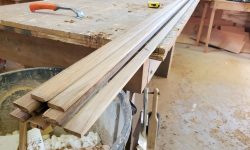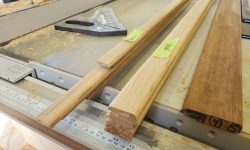April 23, 2024
Calliope Girl 107
Tuesday
I began the day with another round of sanding, cleaning, and varnish on the door frames, companionway, and other items currently underway.
Next, I turned to the bookshelf trim, beginning with four pieces of 1-1/2″ wide stock that I cut according to the plywood patterns I’d made. I test-fit these and made some reference marks so I could lay out some slots to hold a cross brace that would support taller books and such behind the trim, after which I cut out the patterns and sanded the parts clean and smooth.
I installed the side members, along with some rounded trim to cover the seam at the plywood edge, and then cut to fit the cross members to fit between the slots. I bunged the fastener holes as needed, and these parts were ready for final sanding, masking, and varnish along with the adjacent settee trim.
Having wrapped up this trim shortly before lunch, I took advantage of a few slack minutes to install the two GFCI receptacles in the AC boxes that were otherwise wired and ready.
In the afternoon, I prepared the teak trim to establish the business side of the dinner-and-glassware rack outboard of the stove, a relatively simple piece 4″ tall overall with two rounded slots to allow access to the utensils within.
In order to install the adjacent galley fiddle trim permanently, I first had to determine the exact location of the companionway ladder, and this would have to wait till next time since the ladder was wrapped in fresh varnish at the moment. However, with a slightly longer-than-needed piece of the trim, I could start the process, specifically to modify the end of the trim (and a corresponding piece at the opposite end of the galley) to leave a slot in the corner where one could wipe out crumbs and such to avoid a tight corner where this might otherwise collect. At the port end, I used a mockup piece of the trim on the refrigerator lid to determine the final location of the adjacent trim, which was a short piece to allow removal of the port part of the galley should it be required in the future. I’d permanently install these and the remainder of the trim once I could mark the location of the companionway ladder next time.
During what remained of the day, I worked to mill some additional pieces of trim on my list, including some trim to wrap the edges of the stainless steel stove enclosure, and a quantity of “baseboard” trim that I planned to use along the edges of the cabin sole and the base of the galley cabinets where they met the countertop. I got all these pieces milled and many of them sanded by the end of the day.
Total time billed on this job today: 8.25 hours
0600 Weather Observation: 27°, clear. Forecast for the day: Mostly sunny, 56°


