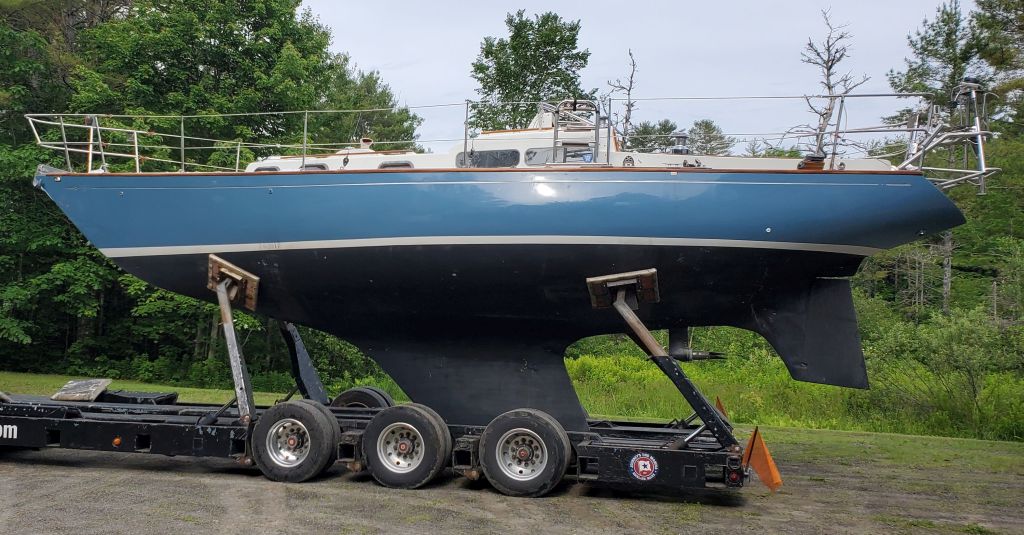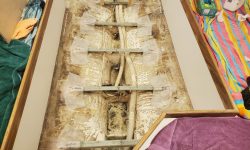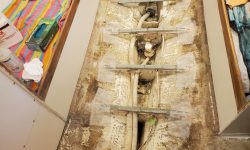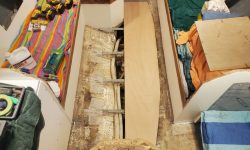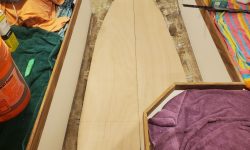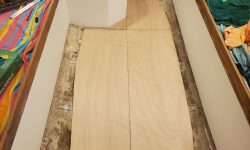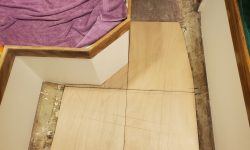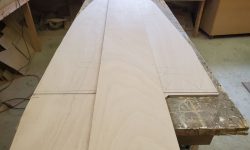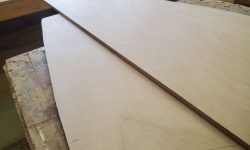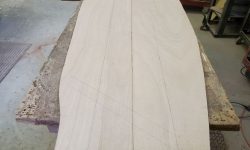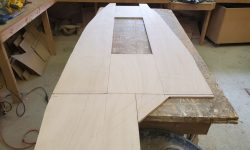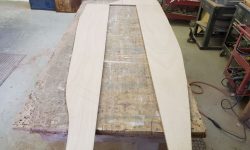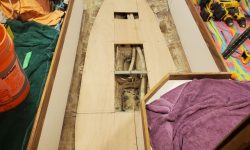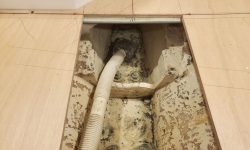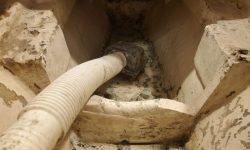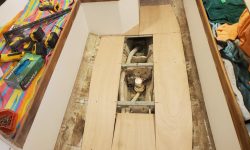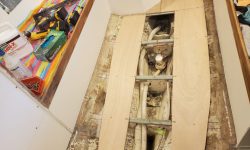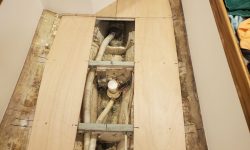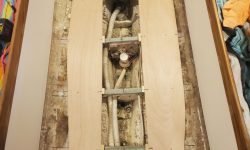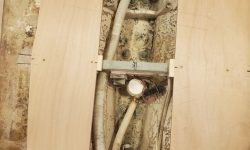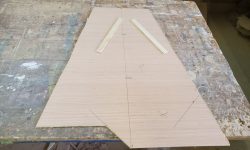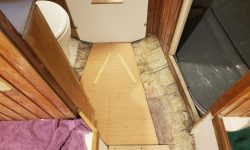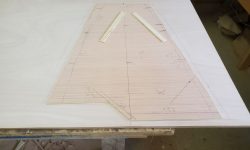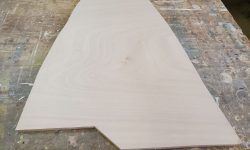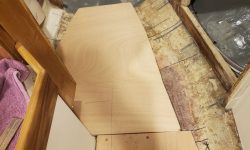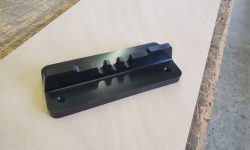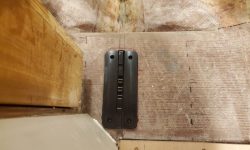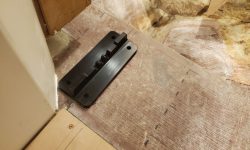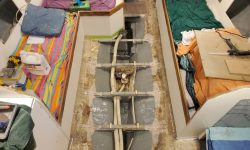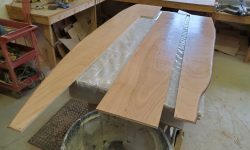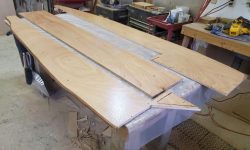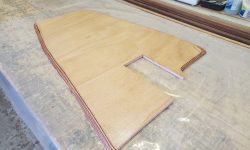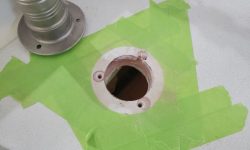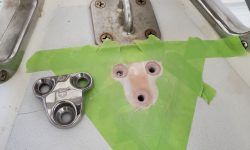April 11, 2024
Calliope Girl 99
Thursday
I lightly sanded the new tabbing securing the cabin sole floors at the ends, then cleaned up and dry-fit the two halves of the main sole. This gave me a chance to mark the position of the center, removable panels, for which I chose 6″ off center on each side, or a 12″ total width.
Removing the panels to the bench, I cut a 12″ wide strip of plywood and used it in conjunction with my layout and alignment marks to cut the center portions of the sole out. I’d cut the removable center panels to their final sizes later, once the sole was permanently installed. Meanwhile, from some scrap I cut two spacers 12″ wide and long enough to span two of the floor supports that I could use up in the boat to properly position and align the fixed side panels, ensuring the open center section was consistent and exactly where it needed to be. I dry-secured for now the panels at each bearing location with screws. The center panels would provide good access to all areas of the bilge when all was said and done.
For alignment purposes when the time came for final installation (with adhesive), I installed hot glue blocks on the framing members at the edges of every cutout. Though the screw holes would help keep things aligned on their own, I thought the blocks would help make the initial stages of installation easier once messy epoxy was brought into play.
Before removing the main cabin panels, I templated and then cutout the plywood substrate for the sole in the head. As part of this process, I laid out the position for the mast base (new anodized aluminum base had finally arrived after months of waiting), and cut out a portion of the head sole to allow clearance (not shown in these photos, but visible further down the page).
Now I removed the sole panels and, after cleanup and final prep, painted the bilge throughout the boat. I had to leave one section mostly unpainted for now (I did the areas that would be mostly under the new sole), as there was too much going on in that particular section, and I had gotten too painted into a corner, as it were, with only the skinny floors to kneel on and nowhere to put anything or hang on. The hot glue blocks I’d put in for alignment were fragile, so I had to avoid kicking or putting any pressure on them, and they were spaced in such a way that I couldn’t use the square of plywood I had on hand for temporary support, so I left this one section for later, which would be easy to do since access would be wide open. I also epoxy-coated the plywood edges and underside of the sole pieces.
To fill the short time left in the day, I drilled and tapped and countersunk for the fasteners required to install the water tank deck fill and foredeck padeye. I’d wait to do the final install on these till I could traipse more easily through the cabin again, but it’d be a quick process then.
Total time billed on this job today: 7.5 hours
0600 Weather Observation: 41°, cloudy. Forecast for the day: Drizzle, showers, then rain, 45°


