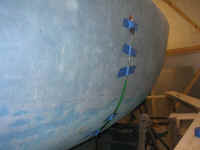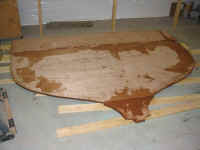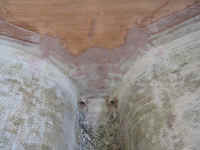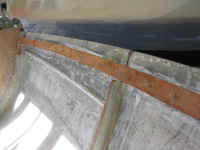
|
|
~MENU~ |
| Home |
| The Concept |
| The Boat |
| Bringing Her Home |
|
Weekly Progress Log |
|
Daysailor Projects |
| The Boat Barn |
| Resources |
| Other Sites |
| Email Tim |
|
|
| Progress Report: 2004 Archives |
|
January February March April May June July August September October November December |
|
Reports from February, 2004 2/1/04 2/8/04 2/15/04 2/22/04 2/29/04 |
|
Log for the Week Ending February 1, 2004 Even though, to the untrained eye, it could appear that I got very little done this week, in actuality I made great strides forward. At the end of last week I thought I was ready to dive right in, but I discovered shortly thereafter that I had many things to think about, and many decisions to make before I could truly install anything in the bare hull. Monday turned into an errand and ordering day, and office catch-up. I ordered a substantial amount of Honduras mahogany for the boat--100 board feet, to be used for deck framing, sheer clamp, and interior/exterior trim and finish work as necessary. Whether this is too much or too little remains to be seen, as my order was not based on any precise calculation. But mahogany has myriad uses for all things boat-related, so it will not go to waste whatever the case. I also ordered 8 sheets of marine Meranti plywood for the bulkheads. I had hoped to get delivery by midweek, but unfortunately the deliveries to my area occur only on Fridays, so I was forced to wait until then. Whether or not the lack of actual materials slowed me down or not remains an unanswered question, but as it turned out I had plenty to do before I needed the wood anyway. With Monday essentially wasted, at least as far as accomplishing anything actually on the boat, I hoped Tuesday would bring more tangible results. Again, I found myself stuck in my office trying to catch up on the usual stuff for most of the morning, but in the afternoon I got to work readying things for the bulkheads.
|
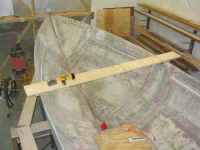 Next,
I continued with some general layout and planning as a sort of continuation of
my activities from the week before. Consulting my very basic hull and
framing plan, I took some scale measurements of the two main bulkheads--one in
way of the mast step and eventual chainplate locations, the other forming the
forward bulkhead demarking the end of the cockpit and the beginning of what will
become the shelter cabin. I measured down the centerline of my plan to get
a straight-line measurement, and also drew in some angled lines from the stem to
the intersection of hull and bulkhead on the plan, and took scale measurements
from there. I double checked my mast location with some stock Triton
drawings that I had, since I'm not intending to change its basic location.
With these basic measurements at hand, I began layout of these two bulkheads on
the actual hull, marking and installing a cross beam that would help with
positioning the actual bulkheads. This whole process ended up taking the
rest of Tuesday afternoon. Next,
I continued with some general layout and planning as a sort of continuation of
my activities from the week before. Consulting my very basic hull and
framing plan, I took some scale measurements of the two main bulkheads--one in
way of the mast step and eventual chainplate locations, the other forming the
forward bulkhead demarking the end of the cockpit and the beginning of what will
become the shelter cabin. I measured down the centerline of my plan to get
a straight-line measurement, and also drew in some angled lines from the stem to
the intersection of hull and bulkhead on the plan, and took scale measurements
from there. I double checked my mast location with some stock Triton
drawings that I had, since I'm not intending to change its basic location.
With these basic measurements at hand, I began layout of these two bulkheads on
the actual hull, marking and installing a cross beam that would help with
positioning the actual bulkheads. This whole process ended up taking the
rest of Tuesday afternoon.
Click here to read more about the initial bulkhead measuring and layout. |
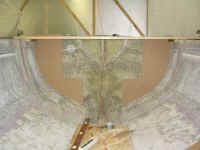 With
the basic layout complete, it was time to work on templating the
bulkheads. But this is where things came to a screeching slowdown.
Wednesday was my birthday, and for a variety of reasons I couldn't get out to
the shop to begin work until nearly noontime. Sitting in the hull and
pondering for what seemed and eternity, I made a number of critical decisions
about the forward most bulkhead--the one in way of the mast step, and to which
the chainplates will eventually be installed. It took me the rest of the
day to decide on a number of key issues surrounding this bulkhead, and to create
a basic cardboard template that allowed me to better visualize what I was
thinking. With
the basic layout complete, it was time to work on templating the
bulkheads. But this is where things came to a screeching slowdown.
Wednesday was my birthday, and for a variety of reasons I couldn't get out to
the shop to begin work until nearly noontime. Sitting in the hull and
pondering for what seemed and eternity, I made a number of critical decisions
about the forward most bulkhead--the one in way of the mast step, and to which
the chainplates will eventually be installed. It took me the rest of the
day to decide on a number of key issues surrounding this bulkhead, and to create
a basic cardboard template that allowed me to better visualize what I was
thinking.
See more about the thought process and initial template here. |
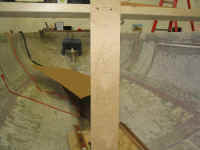 I
spent all of Thursday attempting to turn my initial, rough template into a
working pattern to use for cutting out the real bulkhead. I tried a couple
different templating methods with frustrating lack of acceptable success before
finally returning to what I should have just done in the first place--templating
using a tick strip. But by the end of the day, I had a final tick-stripped
template ready for each half of the chainplate bulkhead, and was ready for
action when Friday's scheduled wood delivery arrived. I
spent all of Thursday attempting to turn my initial, rough template into a
working pattern to use for cutting out the real bulkhead. I tried a couple
different templating methods with frustrating lack of acceptable success before
finally returning to what I should have just done in the first place--templating
using a tick strip. But by the end of the day, I had a final tick-stripped
template ready for each half of the chainplate bulkhead, and was ready for
action when Friday's scheduled wood delivery arrived.
|
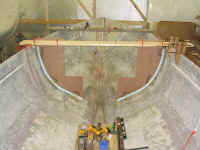 Friday,
my wood arrived, and I wasted no time getting the seemingly huge amount of
material stored around the shop, and then creating the chainplate
bulkheads. By the end of the day, I had both halves of the chainplate
bulkhead cut and tacked in place. Friday,
my wood arrived, and I wasted no time getting the seemingly huge amount of
material stored around the shop, and then creating the chainplate
bulkheads. By the end of the day, I had both halves of the chainplate
bulkhead cut and tacked in place.
Click here to read my detailed account of the final bulkhead fitting and installation. |
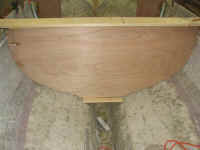 By
the end of Saturday, I had the second (cabin/cockpit) bulkhead located and cut
to fit. This bulkhead is so large that it needs to be pieced together from
several sheets of plywood, so what I chose to do was to laminate it from two
layers of 3/8" Meranti, for the total thickness of 3/4". Details
on the fitting and construction will follow next week, but the photo shows a
sneak preview of things to come. Eventually, this bulkhead will run to the
keel, and above the cross beam to a height suitable for forming the aft end of
the shelter cabin. By
the end of Saturday, I had the second (cabin/cockpit) bulkhead located and cut
to fit. This bulkhead is so large that it needs to be pieced together from
several sheets of plywood, so what I chose to do was to laminate it from two
layers of 3/8" Meranti, for the total thickness of 3/4". Details
on the fitting and construction will follow next week, but the photo shows a
sneak preview of things to come. Eventually, this bulkhead will run to the
keel, and above the cross beam to a height suitable for forming the aft end of
the shelter cabin.
Busy week! Hope you enjoyed the progress--I sure did! |
|
Log for the Week Ending February 8, 2004
Tuesday morning, the laminated bulkhead was ready for use, and I spent some time sanding off the excess epoxy and doing some final shaping before lugging it into the boat with great effort. By the end of the day, it was tacked in place. Click here to see more information about building and installing the second bulkhead. |
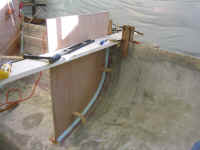 Wednesday, I began work on the final set of
bulkheads--a small pair back aft, about six feet behind the mid bulkhead.
These particular bulkheads will eventually form part of the support for
the cockpit sole and sides, and the sidedecks aft. I wanted to get them
tacked in place, even though at the time I didn't know exactly where the cockpit
sole or sidedeck was going to end up. So I left the bulkhead oversized in
all directions, for trimming later. Shaping and installing these bulkheads
was a cinch after the massive middle bulkhead, and I used the same tick strip
method for templating, much as I did before. Wednesday, I began work on the final set of
bulkheads--a small pair back aft, about six feet behind the mid bulkhead.
These particular bulkheads will eventually form part of the support for
the cockpit sole and sides, and the sidedecks aft. I wanted to get them
tacked in place, even though at the time I didn't know exactly where the cockpit
sole or sidedeck was going to end up. So I left the bulkhead oversized in
all directions, for trimming later. Shaping and installing these bulkheads
was a cinch after the massive middle bulkhead, and I used the same tick strip
method for templating, much as I did before.
|
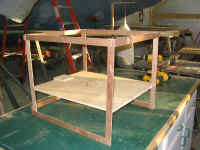 By Wednesday afternoon, these last bulkheads were
tacked in place, and I spent the rest of the afternoon building a very simple
engine mockup of my leading diesel choice at the time--the Vetus (Mitsubishi
base) 11. Although I built a careful base template (which, assuming I go
with this engine, will be used to position the engine beds properly), I slapped
together the most basic of mockups using the overall dimensions of the engine,
so that I can play around with some positioning options later. I'll cover
the template construction and engine decisions, choices, and details later on in
the process. The reason this is important now is that some near-future
decisions on cockpit sole level and other factors are directly hinged upon the
engine's size and eventual position. By Wednesday afternoon, these last bulkheads were
tacked in place, and I spent the rest of the afternoon building a very simple
engine mockup of my leading diesel choice at the time--the Vetus (Mitsubishi
base) 11. Although I built a careful base template (which, assuming I go
with this engine, will be used to position the engine beds properly), I slapped
together the most basic of mockups using the overall dimensions of the engine,
so that I can play around with some positioning options later. I'll cover
the template construction and engine decisions, choices, and details later on in
the process. The reason this is important now is that some near-future
decisions on cockpit sole level and other factors are directly hinged upon the
engine's size and eventual position.
|
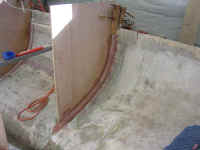 On
Thursday, I began by removing the beam and supports for the third bulkhead
installation, and then spent a couple hours finishing off the foam fillets on
all the bulkheads with thickened epoxy, to make the smoothest possible
transition between the bulkheads, foam, and hull. I did this in
preparation for my planned tabbing installation on Friday,
though I was waiting for some 12" fiberglass tape to arrive first. On
Thursday, I began by removing the beam and supports for the third bulkhead
installation, and then spent a couple hours finishing off the foam fillets on
all the bulkheads with thickened epoxy, to make the smoothest possible
transition between the bulkheads, foam, and hull. I did this in
preparation for my planned tabbing installation on Friday,
though I was waiting for some 12" fiberglass tape to arrive first.
|
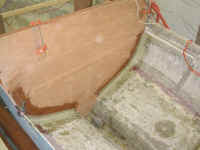 On
Friday and Saturday, in two separate laminating sessions of about 2 hours
apiece, I installed the bulk of the tabbing on the new bulkheads. A small
amount of tabbing remains undone--the upper portions of each bulkhead, where
they meet the hull, will eventually be incorporated with and glassed to the
wooden sheer clamp (which supports the deck beams), so I left these areas
untouched. Also, the lowest portion of the large amidships bulkhead
required some additional work before being ready for tabbing, so I also left
this undone for the moment. On
Friday and Saturday, in two separate laminating sessions of about 2 hours
apiece, I installed the bulk of the tabbing on the new bulkheads. A small
amount of tabbing remains undone--the upper portions of each bulkhead, where
they meet the hull, will eventually be incorporated with and glassed to the
wooden sheer clamp (which supports the deck beams), so I left these areas
untouched. Also, the lowest portion of the large amidships bulkhead
required some additional work before being ready for tabbing, so I also left
this undone for the moment.
Click here to read all about the fun you missed by not being here when I installed the tabbing. |
|
What's coming up next week? Well, I expect to sand all the new tabbing, lay out the deck crown and beam mold, mill lots of mahogany to the proper thickness and size, and begin work on the sheer clamp (deck beam support member) and deck beam lamination. How far I get with all that will depend on many factors, so we'll see how it goes. |
|
Log for the Week Ending February 15, 2004 Where do the weeks go? Once more, the week flew by, with less visible progress than last week, but still with many significant steps towards the ultimate goal. The bulkheads were one of those things that goes fast, and marks an immediate and satisfying amount of progress from a visual standpoint. Other steps, like many of those taken this week, are not as satisfying or immediately apparent, but are every bit as time consuming and just as important to the overall process.
|
|
Tuesday was spent substantially on some layout. I was getting tired of having to climb in and out of the boat every time I went forward, because of the oversized mid bulkhead, so I decided to work on laying out the marks for the eventual cuts that would shape the bulkhead and form the basis for the aft end of the cabin trunk/shelter cabin (or whatever you want to call it). I also laid out the shape of the main deck beams on this bulkhead, mostly to give me a true visual reference before committing to any particular shape; the visual references are critical for me to properly determine the final shape of things to come. Part of my layout included locating the existing (or designed) waterline inside the hull, which becomes an important factor in determining cockpit height and other features. Laying out the crowns of the shelter cabin overhead and deck beams was an interesting and fairly involved process when all was said and done. |
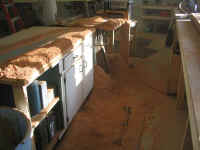 Wednesday
afternoon, I spent a couple dusty hours planing out several mahogany
boards. My supplier only sells lumber in the rough state, so this is a
necessary evil. I planed about 50-60 board feet of mahogany down to a
thickness of 3/4", creating copious piles of shavings and dust
everywhere. I wore a cartridge respirator, hearing protection, heavy
gloves (since the rough boards are very rough and splintery), and eye
protection. The rough stock varied in thickness, but much of it was nearly
1-1/8". Still, to smooth even one side required several passes, with
several more needed to complete the dimensioning. This is never my
favorite job, but there should be more than enough dimensioned lumber to get me
going on the sheer clamp and some of the deck beams. Unfortunately, I
discovered that after cutting enough pieces for the sheer clamp, I had fewer
suitable pieces left over for deck beam construction than I thought, so later
I'll have to do another massive planing session--and sooner than I originally
thought. It took almost as long to clean up the shop as it did to plane the boards in the first place!
Once all the boards were planed to the proper thickness, I still had to spend a
couple hours the next day straightening one edge and then dimensioning the
boards to the finished size I needed on the table saw--3" in width. Wednesday
afternoon, I spent a couple dusty hours planing out several mahogany
boards. My supplier only sells lumber in the rough state, so this is a
necessary evil. I planed about 50-60 board feet of mahogany down to a
thickness of 3/4", creating copious piles of shavings and dust
everywhere. I wore a cartridge respirator, hearing protection, heavy
gloves (since the rough boards are very rough and splintery), and eye
protection. The rough stock varied in thickness, but much of it was nearly
1-1/8". Still, to smooth even one side required several passes, with
several more needed to complete the dimensioning. This is never my
favorite job, but there should be more than enough dimensioned lumber to get me
going on the sheer clamp and some of the deck beams. Unfortunately, I
discovered that after cutting enough pieces for the sheer clamp, I had fewer
suitable pieces left over for deck beam construction than I thought, so later
I'll have to do another massive planing session--and sooner than I originally
thought. It took almost as long to clean up the shop as it did to plane the boards in the first place!
Once all the boards were planed to the proper thickness, I still had to spend a
couple hours the next day straightening one edge and then dimensioning the
boards to the finished size I needed on the table saw--3" in width.
|
|
Even though installing the sheer clamp (or you could call it a shelf in my application, since it is designed to be a ledge on which the deck beams rest below the sheerline) was my next step, I had many questions to answer first. Chief among them was determining the thickness of the deck beams that I planned to use. After consulting numerous sources, I determined that beams laminated of three layers of 3/4" stock (for a depth of 2-1/4"), and about 2" wide, would be an appropriate size for my construction. Any king beams or other, more significant deck structural members would be increased in size according to the situation of the case, as needed. With the size determination out of the way, I decided to create not only a mockup beam, but also a form on which to laminate the beams I would need for the project. With a form ready to go, I could begin laminating a beam or possibly two a day, depending on the cure time for the glue. The design of the boat calls for very few full-width beams, as it happens, but all the beams will have to be built off the single mold to ensure that the deck crown/angle remains consistent and fair. Click here for more about the deck beam design and construction. |
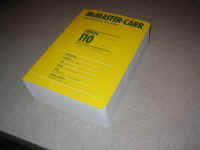 Thursday,
I was surprised to open my mailbox and find, of all things, a coveted print
catalog from McMaster-Carr! Wow! What a crowning achievement.
These things are impossible to get, even if requested. I didn't even ask
for it; it just came. Way cool. This 3600 page, 4" thick
catalog will make browsing their dizzying array of industrial supplies, tools,
shop supplies, and the like much easier. I have arrived! Hear me
roar. Yes, I'm a geek. Thursday,
I was surprised to open my mailbox and find, of all things, a coveted print
catalog from McMaster-Carr! Wow! What a crowning achievement.
These things are impossible to get, even if requested. I didn't even ask
for it; it just came. Way cool. This 3600 page, 4" thick
catalog will make browsing their dizzying array of industrial supplies, tools,
shop supplies, and the like much easier. I have arrived! Hear me
roar. Yes, I'm a geek.
|
|
I managed to put my catalog-induced excitement aside and get back to work on Friday. Before quitting on Thursday evening, I had managed to glue up one deck beam, using three pieces of 3/4" stock 2" wide bent around my form and glued with resorcinol. First thing, I unclamped the beam and was pleased to find virtually no springback. This first beam is critical because it becomes the beam mold that I will use for all future deckbeam-related layout. With the beam mold at hand, I determined the location of the forwardmost set of deck beams, those located forward of the eventual cabin, and also marked the location for the sheer clamp. |
|
Saturday brought another mammoth planing session, during which I planed down my remaining mahogany stock, excepting two very wide boards and a very thick one that I am saving for some undetermined future use. When I had all the boards planed to 3/4" thickness, I used my circular saw and a long straightedge (made from a sheet of plywood, with a straight factory edge, which I keep for this reason) to straighten one rough edge, then trimmed a number of the boards to create strips just over 2" in width, for use in deck beam lamination. I milled enough pieces for the six full-width beams forward of the cabin trunk, and left the remaining 3 or 4 boards uncut for the moment. Then I glued up one more deck beam with the last of my glue. I'll have to get some more glue locally tomorrow so that I can continue getting beams glued up, as I should be ready to install the first set sometime in the coming week--I think. Soon, in any event. |
|
Log for the Week Ending February 22, 2004 Monday morning, I began by gluing up another deck beam--what is becoming a daily ritual. A beam a day; at this rate, I'll have all the beams for the foredeck done and ready to start fitting later in the week.
|
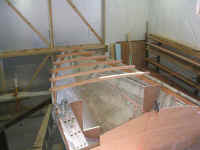 All
the while, I continued gluing up deck beams for the foredeck area, one per
day. I glued my last one on Thursday, so Friday morning I began by
cleaning up the six beams, running them through my planer to remove glue
spillout and to straighten any minor unevenness between the laminations. I
discovered that somehow I had cut all the strips to only 1-7/8" in width,
rather than 2-1/8" (see last week's log), so I was careful not to reduce
their thickness much further when planing them smooth. I must have thought
I was moving the table saw fence to the right and instead moved it to the left
when I cut the strips earlier. Fortunately, the beams are still plenty
wide, but it was still an irritating mistake on my part. With the first
six beams planed smooth, I began fitting them for final installation. I
thought I would get further with this job on Friday, but it ended up taking much
more time than I thought to work out the first beam (mostly from my
inexperience, but also because of some complex cuts). Still, by the end of
Friday I had fitted three of the six beams, with the first one taking several
hours to get right, and the second two going much more quickly and more
smoothly. I expect to have no trouble fitting the last three full-length
beams the next time I get out there. All
the while, I continued gluing up deck beams for the foredeck area, one per
day. I glued my last one on Thursday, so Friday morning I began by
cleaning up the six beams, running them through my planer to remove glue
spillout and to straighten any minor unevenness between the laminations. I
discovered that somehow I had cut all the strips to only 1-7/8" in width,
rather than 2-1/8" (see last week's log), so I was careful not to reduce
their thickness much further when planing them smooth. I must have thought
I was moving the table saw fence to the right and instead moved it to the left
when I cut the strips earlier. Fortunately, the beams are still plenty
wide, but it was still an irritating mistake on my part. With the first
six beams planed smooth, I began fitting them for final installation. I
thought I would get further with this job on Friday, but it ended up taking much
more time than I thought to work out the first beam (mostly from my
inexperience, but also because of some complex cuts). Still, by the end of
Friday I had fitted three of the six beams, with the first one taking several
hours to get right, and the second two going much more quickly and more
smoothly. I expect to have no trouble fitting the last three full-length
beams the next time I get out there.
|
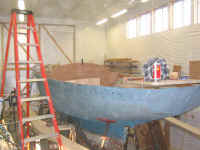 Thursday
afternoon, after I completed the sheer clamp, I turned to the bulkheads once
more, and trimmed them to their proper and final (more or less) sizes.
This made a marked difference to the appearance of the boat, and provided a
strong psychological boost as well. Thursday
afternoon, after I completed the sheer clamp, I turned to the bulkheads once
more, and trimmed them to their proper and final (more or less) sizes.
This made a marked difference to the appearance of the boat, and provided a
strong psychological boost as well.
|
|
Log for the Week Ending February 29, 2004 (Leap Year) I had other business that kept me away from the shop until Thursday afternoon; in fact, by then it had been six days since I had last done any work of consequence on the boat. I began by picking up with the deck beams where I left off last Friday, but as I looked at the next beam in the line I puzzled over how to make the cuts again, since I had just been getting the hang of it last week and it still didn't come naturally. Consequently, I made an error on the first one I cut, and ended up cutting it too short on each end. All the other cuts were correct, but I had marked the end cut wrong. Rats! I knew better, and the cuts hadn't felt right, but I just couldn't put my finger on what was wrong until the damage was done. |
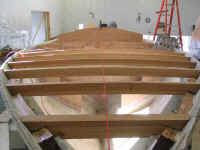 The incorrect cut did highlight what my error was,
and I breezed through the next three beams without further incident, completing
the rough fitting of the foredeck beams. To replace the short beam, I
laminated a new section at the end of the day, so that it would be ready on
Friday morning. The incorrect cut did highlight what my error was,
and I breezed through the next three beams without further incident, completing
the rough fitting of the foredeck beams. To replace the short beam, I
laminated a new section at the end of the day, so that it would be ready on
Friday morning.
I noticed that last week's log incorrectly stated that I fitted three beams before the update; what I actually did was fit the first two, and marked out the third beam, though I didn't cut it. As I wrote the log I had convinced myself that I had done the third one, but in fact this is the one that I messed up as described in the above paragraph. |
|
Friday, I cut and fit the last of the forward full-length deck beams, and turned my attention to cutting enough stock to begin laminating the two dozen or so shorter beams that I will need for framing out the remainder of the deck. Then, I spent a long time pondering the next steps, including the carlin installation. Locating and installing the carlins promises to be one of the more challenging jobs, particularly given the curved profile I hope to achieve on the forward side of the cabin trunk. Of course I'll get into more detail on this, and other, problems as I delve more deeply into the actual work. I consulted my boatbuilding books and began to work out a version of installation combining the techniques described in each book, since my situation was different than any "textbook" version. |
