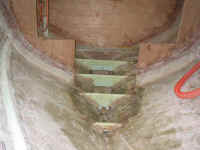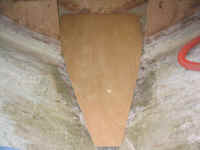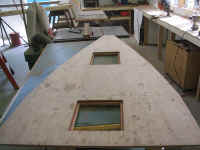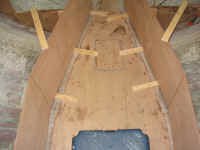
|
|
~MENU~ |
| Home |
| The Concept |
| The Boat |
| Bringing Her Home |
|
Weekly Progress Log |
|
Daysailor Projects |
| The Boat Barn |
| Resources |
| Other Sites |
| Email Tim |
|
|
| Progress Report: 2004 Archives |
|
January February March April May June July August September October November December |
|
Reports from April, 2004 4/4/04 4/11/04 4/18/04 4/25/04 Log for the Week Ending April 4, 2004 It was another busy week for non construction-related things, so I had less time than I had hoped to get things done in the shop--it seemed that everything else that I had to do took three times as long as expected.
|
|
Log for the Week Ending April 11, 2004
|
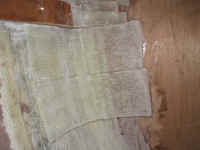 With a cabin sole temporarily in place, I decided to
turn my attention to completing the tabbing on the bulkheads. During
initial installation, I had left the upper portions of the bulkheads untabbed,
waiting until the deck framing was complete before I considered adding the final
pieces. Completing the tabbing was a chore that I managed to successfully
put off time and again, but now there was no avoiding it, so I plunged in and
got the job done. It was a big job, taking far more time than one might
think. With a cabin sole temporarily in place, I decided to
turn my attention to completing the tabbing on the bulkheads. During
initial installation, I had left the upper portions of the bulkheads untabbed,
waiting until the deck framing was complete before I considered adding the final
pieces. Completing the tabbing was a chore that I managed to successfully
put off time and again, but now there was no avoiding it, so I plunged in and
got the job done. It was a big job, taking far more time than one might
think.
|
|
I also continued sporadic work on building up the mast step platform in the bilge. At this point, I am working on leveling the platform fore and aft, adding fiberglass to the after portion as needed. Once the platform is level, it will be easy to complete by laminating a number of overlapping layers of material over the top and out onto the hull in either direction, further tying the whole structure together. More details when complete. |
|
Log for the Week Ending April 18, 2004
|
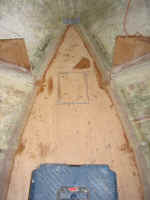 Once I had carefully cut out the hatches, I milled
some scrap mahogany to make cleats with which to support the hatches from
beneath. I sanded the cleats smooth and secured them to the underside of
the plywood with resorcinol glue and bronze screws. Then, I used a router
equipped with a 45° chamfer bit to ease the lower inside edges of the
newly-framed openings, a nice detail that provided a more finished look and feel
to the cleats. With the cleats installed, I coated the entire bottom side
of the plywood--and the exposed edge grain--with unthickened epoxy resin to seal
the wood. When that was cured, I painted the bottom side of
the sole with gray Bilgekote paint as a further layer of protection against the
inevitable moisture that would find its way into the bilge later. Once I had carefully cut out the hatches, I milled
some scrap mahogany to make cleats with which to support the hatches from
beneath. I sanded the cleats smooth and secured them to the underside of
the plywood with resorcinol glue and bronze screws. Then, I used a router
equipped with a 45° chamfer bit to ease the lower inside edges of the
newly-framed openings, a nice detail that provided a more finished look and feel
to the cleats. With the cleats installed, I coated the entire bottom side
of the plywood--and the exposed edge grain--with unthickened epoxy resin to seal
the wood. When that was cured, I painted the bottom side of
the sole with gray Bilgekote paint as a further layer of protection against the
inevitable moisture that would find its way into the bilge later.
Then, after a couple more preliminary steps (see below), I permanently installed the cabin sole substrate. Click here to read more about the cabin sole prep, hatches, and installation. |
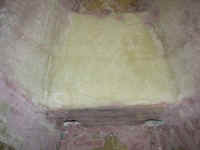 Before
installing the cabin sole for good, I finally finished the mast step platform
that I had been working on sporadically for a couple weeks. I lost track
of how many layers of biaxial cloth I used in the layup, but the end result was
nearly three inches high at the aft end, and about half that at the forward end
(to account for leveling). Before
installing the cabin sole for good, I finally finished the mast step platform
that I had been working on sporadically for a couple weeks. I lost track
of how many layers of biaxial cloth I used in the layup, but the end result was
nearly three inches high at the aft end, and about half that at the forward end
(to account for leveling).
|
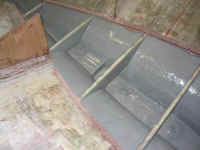 With
the mast step finally complete, I turned to the task of painting out the
bilge areas in the cabin, which would soon be substantially inaccessible once
the cabin sole was installed. It's good practice to coat all areas
of the inside of the hull, as it makes them easier to keep clean, not to mention
more attractive, so I needed to get this done before the sole went in.
Look closely at this photo, as it's the last time you'll see the floors and
bilge area forward of the cockpit. With
the mast step finally complete, I turned to the task of painting out the
bilge areas in the cabin, which would soon be substantially inaccessible once
the cabin sole was installed. It's good practice to coat all areas
of the inside of the hull, as it makes them easier to keep clean, not to mention
more attractive, so I needed to get this done before the sole went in.
Look closely at this photo, as it's the last time you'll see the floors and
bilge area forward of the cockpit.
|
|
Log for the Week Ending April 25, 2004
Click here to read more about installing the first portions of the interior structure. |
|
Unfortunately, the small amount of interior structure was the only work accomplished this week. I hope to have more time in the shop next week. |
