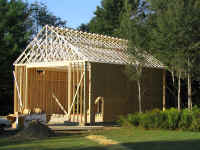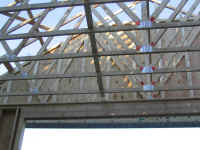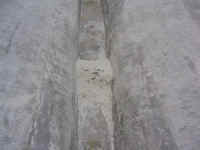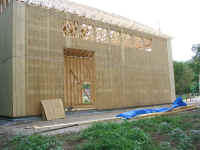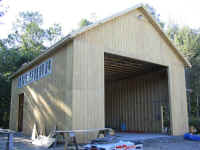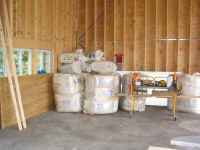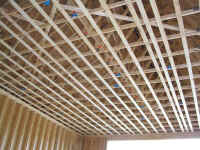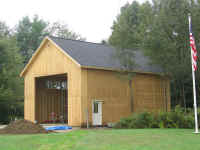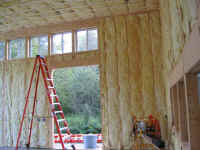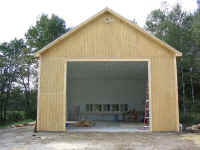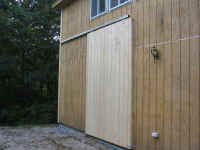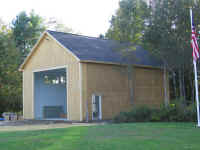
|
|
~MENU~ |
| Home |
| The Concept |
| The Boat |
| Bringing Her Home |
|
Weekly Progress Log |
|
Daysailor Projects |
| The Boat Barn |
| Resources |
| Other Sites |
| Email Tim |
|
|
| Progress Report: 2003 Archives |
|
January
February
March
April
May
June
July |
Reports from September 2003
9/7/03 9/14/03
9/21/03 9/28/03
|
Log for the
Week Ending September 7, 2003
Click here to see more about the crane and raising the walls. |
|
While it rained, I worked on materials lists for those portions of the job that I'm doing (windows, insulation, doors, electrical, finish work, etc.) and prepared to go to the store to pick up a load of project and electrical supplies. I picked up 750' of 14/2 cable, 250' of 14/3 (for three-way switches), and all the outlets, switches, and boxes that I needed for my electrical plan. Later, I redrew my initial rough schematic in order to make it easier to follow once I got into wiring (hopefully next week sometime).
|
|
As fun (and interesting, I hope) as the barn construction is, it is not really the focus of this site, or the Daysailor project. It has been dominating my thoughts lately, but soon enough it will be complete, I'll have my new shop set up, and I can get to some serious work on the boat. That was, after all, the whole point of building the barn in the first place! |
|
Log for the Week Ending September 14, 2003 Surprisingly, Bob arrived here bright and early Sunday morning to work. I guess he was feeling like he wanted to get some progress made on the barn, as I know he's looking forward to being done as much as I am; he has other things to do and of course would like to wrap the job up. By himself, he completed the final tier of sheathing on the front gable and then set up new staging on the north wall, from which he began the roof sheathing. By early afternoon, he had about 3/4 of the north roof sheathed--an excellent accomplishment, I think. Click here for more information on the barn's construction progress for this week.
|
|
|
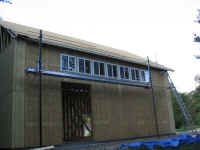 Progress was slow on the barn for much of the
week, in part because most of the jobs underway simply took time.
Monday, the roof sheathing was completed; Tuesday, the front gable and south
wall trim was completed. Wednesday, Bob had other business to attend
to, so no work occurred on the barn. However, I found myself with a
free afternoon and, with Bob's excellent staging already set up on the south
wall outside the window openings, I couldn't pass up the opportunity to
install the seven clerestory windows in their rough openings. Progress was slow on the barn for much of the
week, in part because most of the jobs underway simply took time.
Monday, the roof sheathing was completed; Tuesday, the front gable and south
wall trim was completed. Wednesday, Bob had other business to attend
to, so no work occurred on the barn. However, I found myself with a
free afternoon and, with Bob's excellent staging already set up on the south
wall outside the window openings, I couldn't pass up the opportunity to
install the seven clerestory windows in their rough openings.
|
|
Click here for more information on the windows. |
|
Click here to read more about the wiring and electrical. Bob got the roof shingling underway on Thursday and Friday, bringing the barn closer to being weather tight. It's a big roof, and progress was slow with Bob working mostly alone, but little by little the job is getting done. I'm looking forward to the roof being tight so that I can get insulation installed before October 8, the day that the boats will be transported into the barn for the winter. It's going to be a bit of a time crunch all around--isn't that always the way? It seems all projects tend to expand, lengthwise, into the time available, however long or short it may be. The month is half over, and there's a long way to go in the project. I'll post more details on the roof and trim when the job is more complete--probably by the end of next week. |
|
Sunday, I wired up the barn's main electrical panel. I had hoped and intended to do it Saturday, but I had forgotten Saturday morning to pick up the breakers I needed, so I had to return to the store later Saturday to pick them up. I had enough to do to finish up the rough wiring that this wasn't a significant setback; as it was, I barely had enough time on Saturday to complete all the rough wiring. Click here for more on the electrical system in the barn. I was anxious to have all circuits completed--i.e. all hard-wired fixtures installed--so on Monday I picked up a gable light, exterior lighting, and a few other odds and ends needed to complete the system. I also had to purchase a new 32' fiberglass extension ladder, as an old aluminum one I had borrowed turned out to be scary; the big ladder is required in order to reach the gables, roof, etc., so it was just one of those things. Meanwhile, Bob was at work framing up the back (west) gable end and working on the sheathing. Unfortunately, he ran just short of the T-111 near the end, and the local lumber store didn't have any in stock, so he had to bring that down the next available day to finish the job. Tuesday brought heavy rain--unexpected rain, as they had been predicting showers. Another strike for our esteemed forecasters. Anyway, no real work was accomplished Tuesday. I went out to the barn when it started pouring, because I was concerned about leaks harming the electrical installation. Indeed, rain was pouring through the ridge on the roof, which was wide open, and dripping through the unshingled side of the barn. Hurriedly, I rigged up a few pieces of plastic as needed to protect some outlets and the breaker panel, all of which were getting dripped on. Later in the day, when the rain let up, I successfully completed the 3-way switch wiring.
|
|
Also on Friday, I installed the five windows in the back wall (you knew it was coming, didn't you), and installed the entry door on the north wall, which had been delivered along with the other materials earlier in the day. |
|
The strapping was done by about 1530, and I immediately set to work on the insulation in the attic. The process was well underway by late Saturday evening, and I planned for full days on Sunday and beyond as necessary to finish the insulating/vapor barrier job. Look for full results next week. |
|
Log for the Week Ending September 28, 2003 Well, once again it was all about the barn. For those of you who are bored with barn stuff, hang in there. Boat work will be coming, I promise! Some of you may notice that this log was posted early, on Friday. I had to leave for the weekend, so I took care of the update early so as not to leave anyone hanging on Sunday. With Glissando's haulout day--and the day the Daysailor hull gets moved into the shop--fast approaching only a couple weeks away, I worked feverishly to get as much done with the barn as possible before then. The barn is at a point now that even if I got nothing else done, it would be enough--but the more I can get done first, the better.
Click here to read more about the insulation. By the end of Sunday afternoon, the insulation was complete, and I spent some time cleaning up the shop and preparing to install the white plastic (doubling as a vapor barrier and final interior surface) over the insulation the next day. Monday morning, I began installing the white plastic; I worked all day, and a few hours the next completing this chore. |
|
The next morning, I finished up the lighting early so that the staging would be ready for Bob to remove and take home; he was expecting to be finished this day or the next. All he had left was cornerboards, door trim, and some other final details. After I finished up the last light, I dabbled in beginning the framework for my huge bench at the back end of the shop, but it was a beautiful day and I felt the need to go for a sail; I hadn't had a break from the barn in days. Late in the afternoon, I finished up the bench frame. Click here to see more information on the shop setup and accessories. |
|
|
