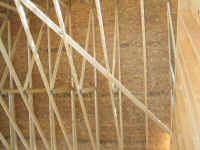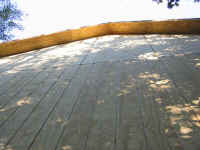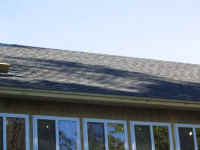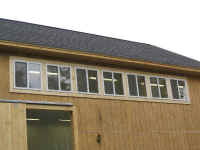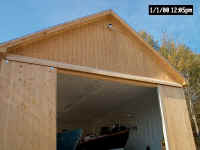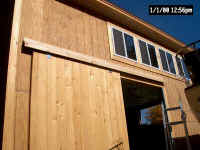
|
|
~MENU~ |
| Home |
| The Concept |
| The Boat |
| Bringing Her Home |
|
Weekly Progress Log |
|
Daysailor Projects |
| The Boat Barn |
| Resources |
| Other Sites |
| Email Tim |
|
|
| Boat Barn: Roofing and Trim | ||
A dry roof overhead marked an important milestone in the barn construction progress. |
Framing | |
| Raising the Walls | ||
| Roof
and Trim Soffits and Trim Roofing Other Trim |
||
| Electrical | ||
| Insulation/Windows/Doors | ||
| Barn
Home Page
Sheathing
|
|
|
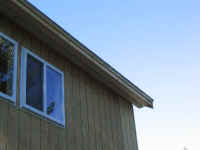 On
the side wall overhangs, a full-length soffit vent is installed which,
coupled with the full-length ridge vent on the roof, provides the
ventilation required for long roof life. The trim work took two
days in total to create, although the work was staggered by a week or
two, with one gable and one sidewall completed and the roofing begun on
that side before any work moved to the other two walls. This was
done in order to minimize repositioning the pump-jack staging from side
to side (a big job in and of itself). Standard drip edge was
installed on all edges of the roof. On
the side wall overhangs, a full-length soffit vent is installed which,
coupled with the full-length ridge vent on the roof, provides the
ventilation required for long roof life. The trim work took two
days in total to create, although the work was staggered by a week or
two, with one gable and one sidewall completed and the roofing begun on
that side before any work moved to the other two walls. This was
done in order to minimize repositioning the pump-jack staging from side
to side (a big job in and of itself). Standard drip edge was
installed on all edges of the roof.
Trim details on the building include standard cornerboards and flat pine trim around the door openings. |
Roofing
What more can I say? Here is the finished roof. There's a full-length ridge vent and white aluminum drip edge on all sides. It looks good, and sure was nice to have in place when we received heavy rain only a few hours after Bob completed the ridge! |
|
|
The rolling barn door track required trim to not only cover the galvanized hardware and make it look better, but also to further weatherproof the area above the doors. Earlier, I had mocked up a sample piece of trim from some scrap lumber, and had made design modifications as needed.
|
