
110 Cookson Lane | Whitefield, ME 04353 | 207-232-7600 | tim@lackeysailing.com
I spent the day in the head, starting with a light water wash of the skim coat epoxy to prepare it for sanding, which brought the surfaces close to their final state of preparedness, with some minor spot-filling still required that I'd take care of presently.
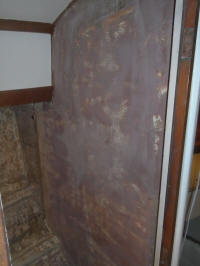
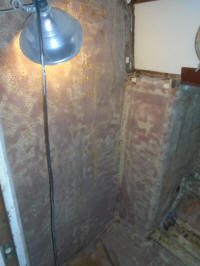
After cleaning up from the sanding efforts, and preparing the surfaces for new work, I worked on layout for a simple new cabinet in the recess against the hull. The new cabinet would close off this area, and incorporate a shelf for storage. First, however, I spent a few minutes leveling the boat: she was close from when I moved her into the shop, but required some adjustment to prepare for new cabinet and cleat installation.
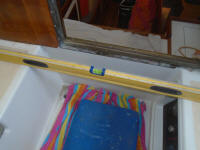
Satisfied with the level, I determined to have the face of the new cabinet run from just beneath the varnished trim at the edge of the cabin trunk. which seemed a logical and clean place for it to be, so with this reference point I eventually struck a pair of vertical lines on the forward and after bulkheads to demark the location of the cabinet front (in this case, the lines signified the outboard (i.e. inside the cabinet) face of the plywood front, or the inboard bearing edge of the required support cleats. From there, I chose a location for the shelf, laid out and struck horizontal lines on each bulkhead, and prepared hardwood support cleats for the shelf. For now, I installed them temporarily with screws so I could continue the shelf layout.
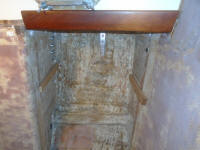
From cardboard, I made a shelf template: first a rough one that I scribed to fit as required, then a more accurate one using the scribed form as a guide. From the second template, I created the final shelf from 12mm plywood. Note that the varnished trim at the base of the cabin trunk follows the angle of the deck, which rises towards the bow and is not level; the shelf is level according to the relatively arbitrary determination of what fore-and-aft level is on this boat (the cabin sole and other countertops).
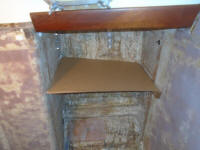
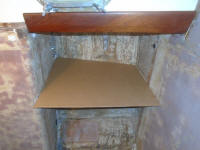
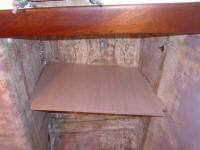
The shelf had to fit behind the vertical support cleats for the cabinet face, so I notched it accordingly at the inboard corners, and also notched out where some wires would later run along a course I'd previously determined at the after outboard corner.
Before final installation, I measured and dry-fit the vertical cleats for the cabinet face, then removed everything--including the horizontal shelf support cleats--and did the final installation with screws and epoxy adhesive on the cleats and shelf.
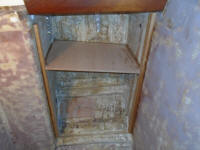
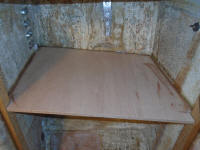
Now that the interior basics were in place, I could start work on the cabinet face. Starting with cardboard that I cut to fit fairly closely from measurements I made of the space, I refined the template by scribing all four edges to match the angles and curves at hand, then transferred the pattern to some 1/4" pattern plywood for a final fitting, noting a couple minor adjustments on that pattern that I'd use later when I cut out the actual plywood face, which I'd do next time.
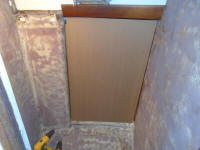

Total Time Billed on This Job Today: 6.25 hours
<Previous | Next>
0600 Weather Report:
60°, light fog, clear. Forecast for the day: sunny, high 70s.
