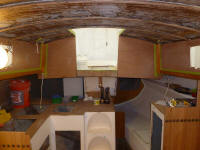
110 Cookson Lane | Whitefield, ME 04353 | 207-232-7600 | tim@lackeysailing.com
I spent a good portion of the day working on some advance planning for portions of the project, and also traveled to pick up the laminate for the galley countertop, the reorder of which had arrived in good condition. This would allow me to continue work on the galley and nav station in the near future.
Inside the boat, I lightly sanded the varnish and paint from yesterday's efforts, then applied more varnish to the trim in the main cabin, and another coat of white paint to the bulkhead corners.
The epoxy primer in the forward water tank space required a light sanding, after which I coated the remaining portions of the inside of the space with gray Bilgekote.
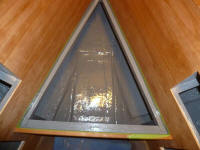
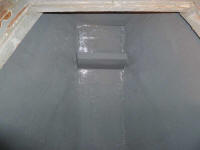
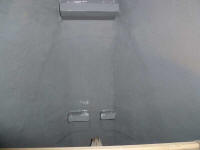
Now that the paneling on the main bulkheads was complete, I could begin to move forward with the plans for the settee backs and cabinets. Because of the existing layout of the berth tops, with their removable panels for access to the tankage beneath, I wouldn't be able to build the back cabinets directly off the berth tops. Instead, I planned to build a "false" bottom, about 6" above the berth top, which would extend over the cushion and keep the cabinets clear of the screws securing the removable panels. I'd need to do this on both sides, though the starboard berth was currently narrower than the port, so the actual depths of the lockers would vary from side to side.
With this basic plan in mind, and some other basic tenets of boat locker construction, I laid out some rough lines (using green tape) to demark an initial idea for the cabinets. Beginning with the starboard side, I started with a 20" berth width, which is comfortable for seating and wide enough for sleeping, but also was the maximum width I could get from the starboard berth at the forward end.
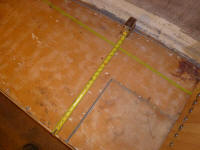
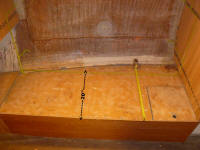
I marked out an angled backrest at 10°, a comfortable angle, and extended the line upwards about 22" from the berth top, a figure designed to provide a finished height of about 18" for the backrest when the cushion was installed, and also a height I'd used before. From here, I market out a 6" setback and shelf--visually important to break up the surfaces, and functionally useful as a general catch-all--then extended the "cabinet" straight upwards to the deck from there, about another 17"-18". If anything, the height of the lower section needed to be more than that of the upper, so in light of the mocked up dimensions I thought that I might go a couple inches higher on the backrest.
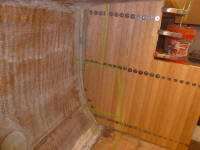
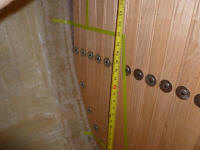
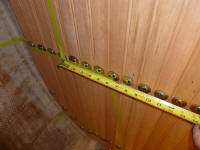
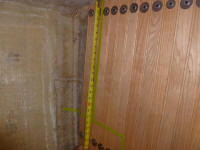
At the forward end with the footwell, the backrest started right at the juncture between hull and berth top, leaving the full footwell open. I'd have to close off the end where the cabinet would be, but those were details for later.
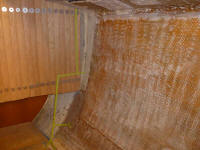
I repeated the layout on the port side. I considered going with a wider berth here, since there was more room, but thought that anything wider would be uncomfortable for regular seating, and wasn't necessary from any other standpoint. Still, there was room to extend the width of this berth by a few inches if desired.
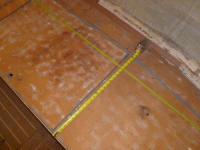
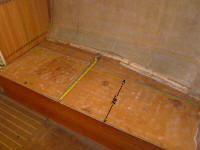
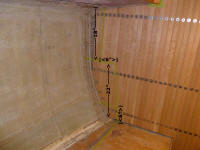
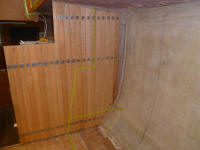
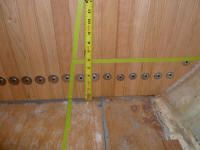
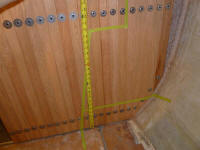
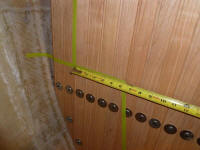
Otherwise, I laid out the same general plan for this side, the main difference being the finished depth of the cabinets, thanks to the wider space. With minor manipulations, I thought this layout would make an attractive and functional installation behind the settees, and make good use of the available space while completely hiding the raw hull and deck from view.
Within the planned cabinets, there'd be room for several compartments (lengthwise), as well as shelves to divide the spaces vertically, maximizing storage utility and potential. Those details would work themselves out during actual construction.
Total Time on This Job Today: 5.25 hours
