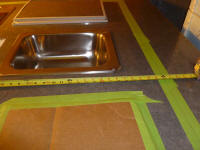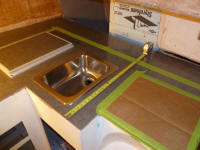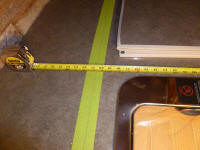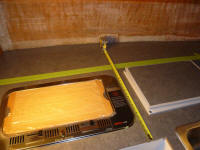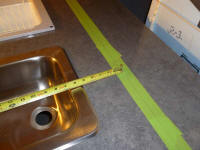
110 Cookson Lane | Whitefield, ME 04353 | 207-232-7600 | tim@lackeysailing.com
Now that the countertops were installed, I could continue with the construction of the upper galley cabinets. I began with some basic measuring and layout to determine the locations of the cabinet faces; I planned cabinets along the hull behind the stove and refrigerator, and along the aft end.
Leaving ample clearance behind the appliances, I eventually determined two baselines for the cabinet faces: 20" back from the edge of the countertop behind the stove, and 23.5" back from the countertop face along the aft side, behind the sink, which left plenty of room for the faucet. I made reference marks accordingly, and accounting for the 1/2" thickness of the cabinet faces.
The aft end of the countertop required a panel to close off the space behind the galley. This would be a simple back panel and not of structural significance. After determining the basic position of the panel, so that it would end up more or less flush with the protruding part of the cockpit well near the centerline, I installed a support cleat along the aft edge of the countertop. Then, I made several measurements and cut a rough template from leftover 1/4" lauan plywood, which I used to scribe the actual shape of the space.
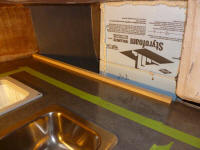
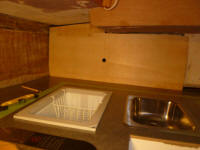
From here, I transferred the shape to 9mm marine plywood and test-fit the new panel, ensuring it was plumb. Once satisfied with the fit, I secured the panel with screws into the cleat, and epoxy adhesive along its remaining edges. Later, I'd finish and close off the edges around the cockpit well.
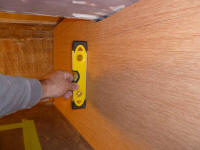
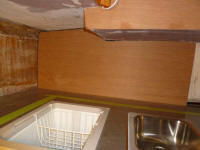
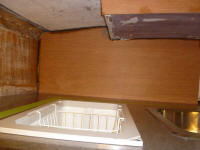
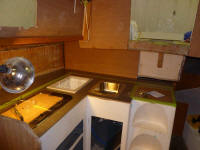
While the adhesive cured, I prepared several support cleats for other areas of the cabinet, and worked on the layout and positioning of three vertical dividers that would separate the new lockers into usable spaces. In order to remove the masking tape with the layout lines, I positioned the cleats I'd cut for the bottom edges of the panels, and pre-drilled for screws, which would allow me to easily position these later.
For each vertical divider, I installed a lower support cleat in the appropriate position, then used cardboard templates to cut cherry plywood to fit.
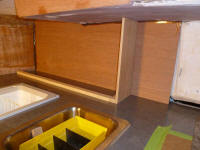
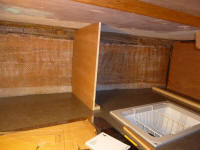
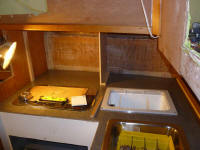
At the port end, opposite the quarterberth, I held the panel in from the countertop edge enough to allow fiddle trim (I used a sample of the profile I planned to use) to pass by the panel.
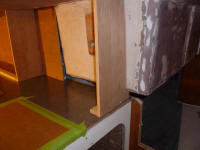
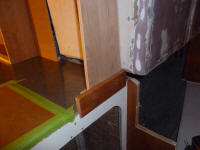
For the moment, I left the dividers temporarily in place; I'd permanently install them later. First, though, I created a template for the after face panel, which would run all the way to the hull on the outboard side and serve as support for the second face panel. After installing a support cleat for the bottom edge, I used cardboard and then 1/4" plywood to create an accurate template of the panel.
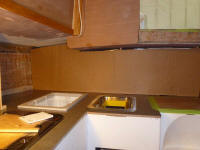
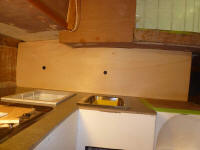
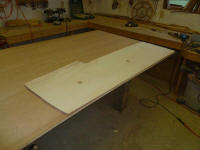
Finally, I permanently installed the dividers with epoxy adhesive along the hull and deck edges and screws into the support cleats. I also secured more of the wooden support cleats to define the bottom edge of the cabinets, leaving only one section out till I could install the aft face panel.
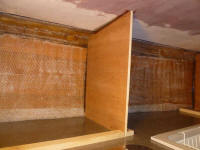
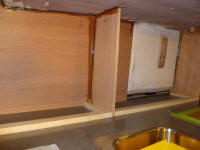
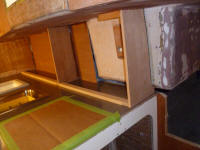
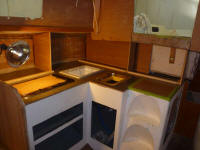
Total Time on This Job Today: 8 hours
