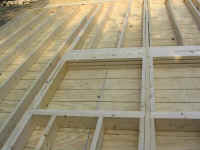 |
15
The rough openings for windows in the
back (west) wall are identical to the ones for the clerestory windows in
the south wall. There are five windows framed, centered on the
longitudinal center of the barn, and located with the bottom edge
3'-6" above floor level. This will provide an ample 6"
space above the 36" bench I plan to build along the entire wall. |
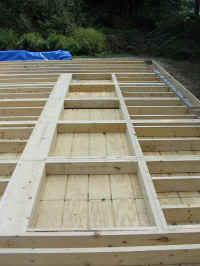 |
16
This shows the five window
openings. The bottom of the wall is to the right in this photo. |
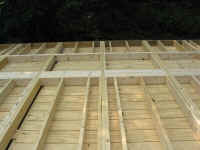 |
17
Here we have an image showing the framing
above and below the windows in the back wall. The jambs between
each window are tripled to channel the loads carried by the wall to the
foundation, just as they are on the clerestory windows on the south
wall.
|
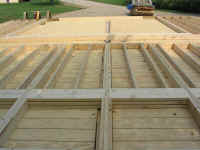 |
18
The back window headers, and framing
above the headers to the top plate. |
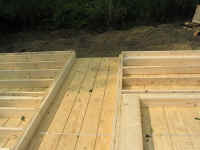 |
19
The doubled top plates for the end walls
feature a 5-1/2" gap at the end, onto which a piece secured to the
side walls will overlap when the walls are raised. |
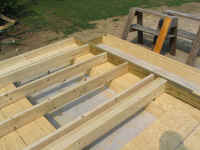 |
20
Framing for the portion of the front wall
outside of the 18' wide door opening is straightforward. |
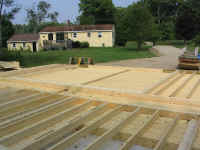 |
21
The large main door opening. AS
temporary bottom plate spans the bottom of the opening; this will be
removed once the wall is secured in its vertical position. |
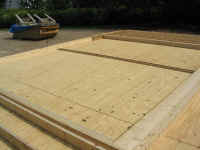 |
22
This is a view from another direction,
showing the overall size of the main door, and the framing details of
the header, jack studs, and other framing members. |
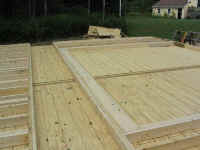 |
23
The main door header is identical in
construction to the window headers, though longer, obviously. It's
triple 2x10s with double 1/2" plywood spacers to fill out the
thickness as needed. |
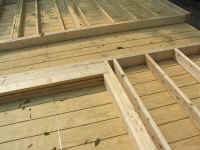 |
24
Part of the main door header, showing the
double jack studs inside the main stud at the edge of the opening. |
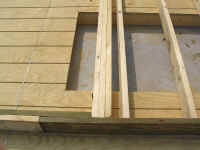 |
25
This is the bottom end of the same studs
shown in photo 24. Note how the pressure-treated bottom plate is
extended slightly past the studs to allow a temporary section of bottom
plate to be secured between the sides of the opening. |
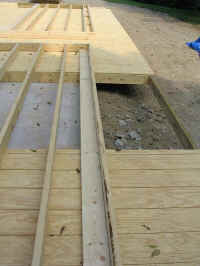 |
26
To provide a place for the sidewalls to
be nailed to the end walls, opposite corners of the end walls feature
this full-length nailing stud. |
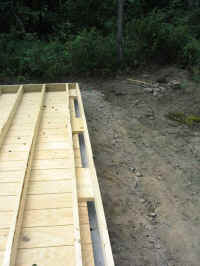 |
27
The other, opposite ends of each end wall
feature evenly spaced blocking instead of full-length nailing studs. |













