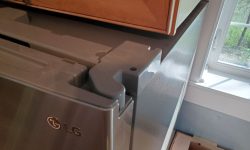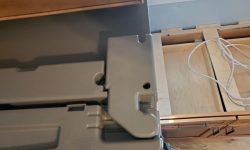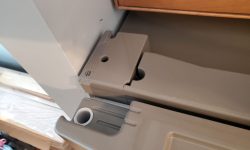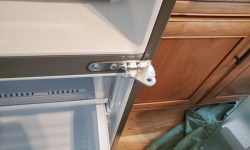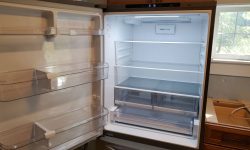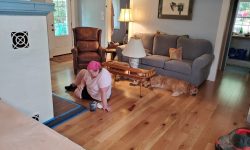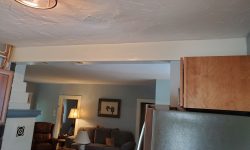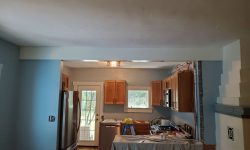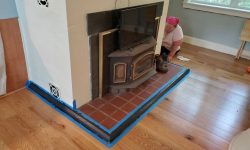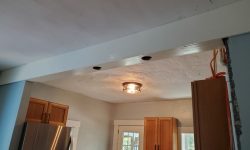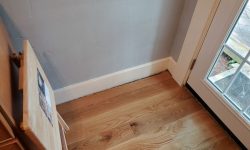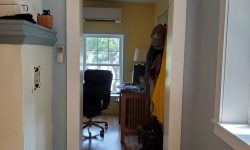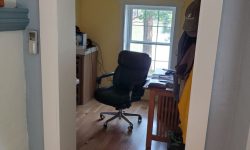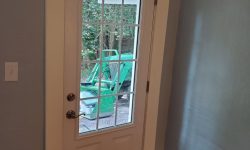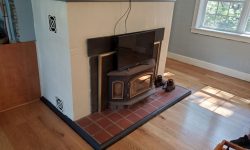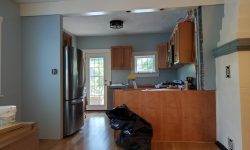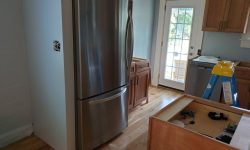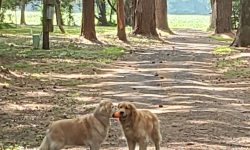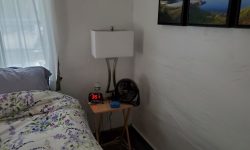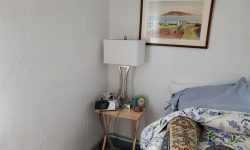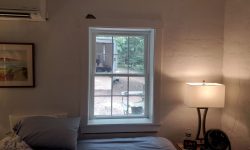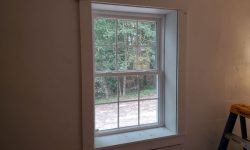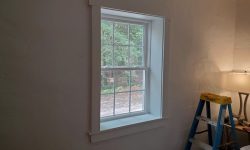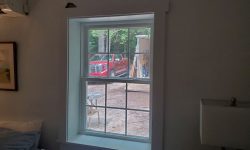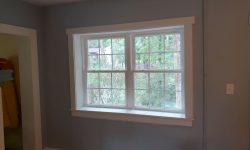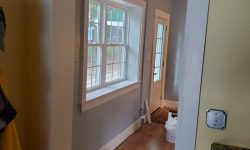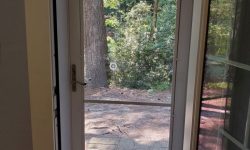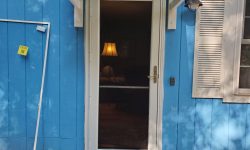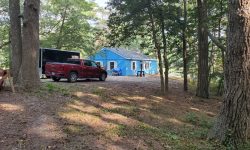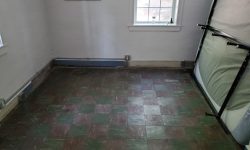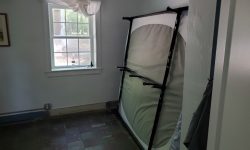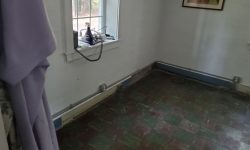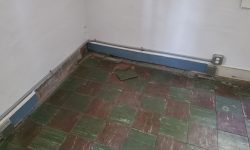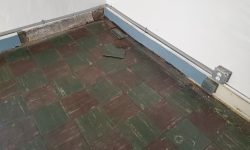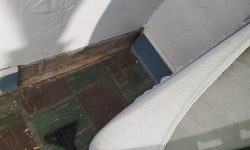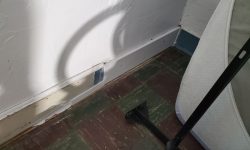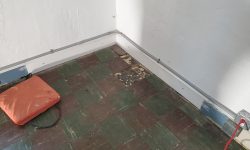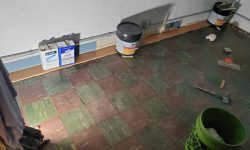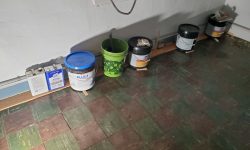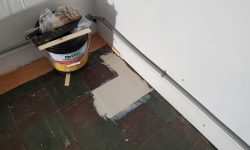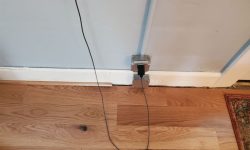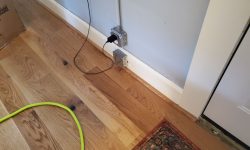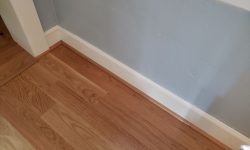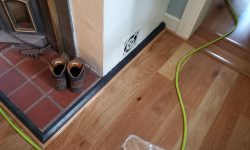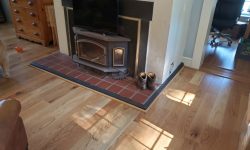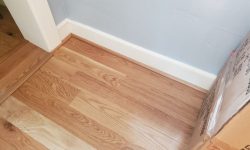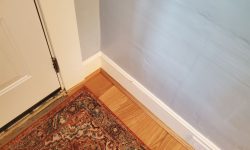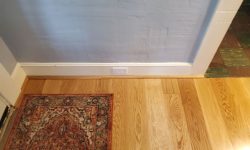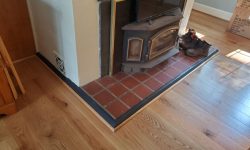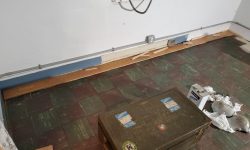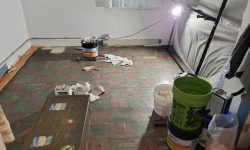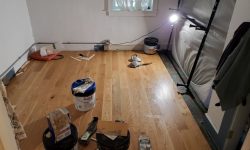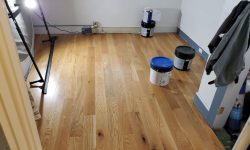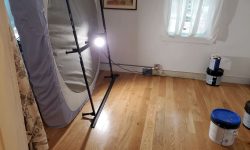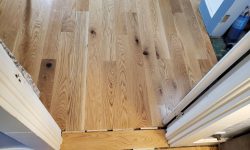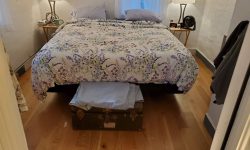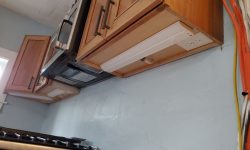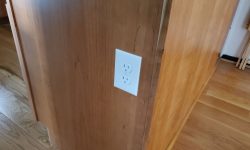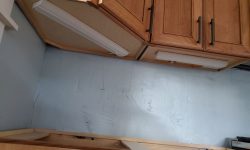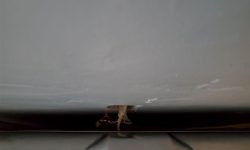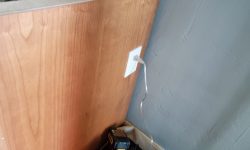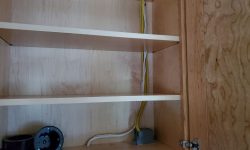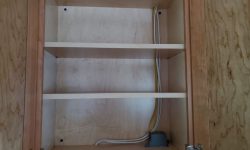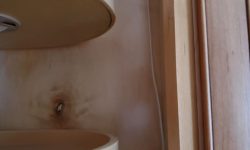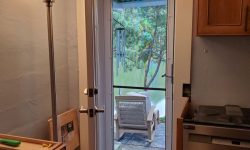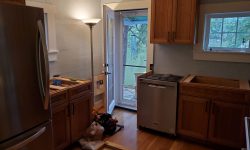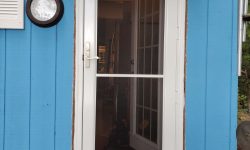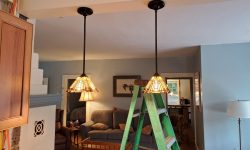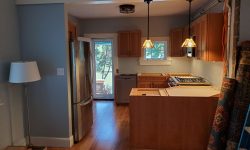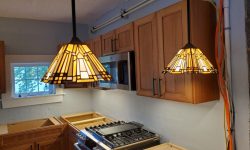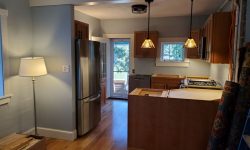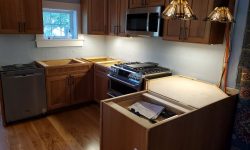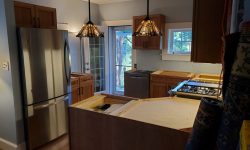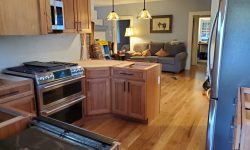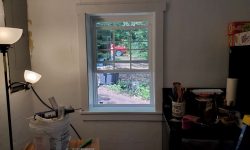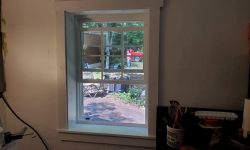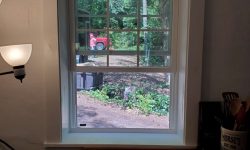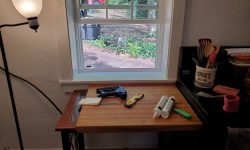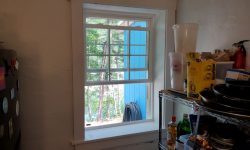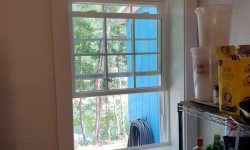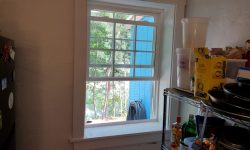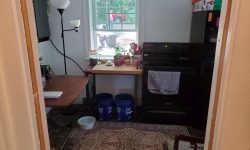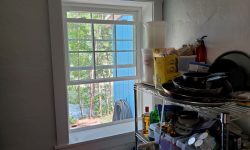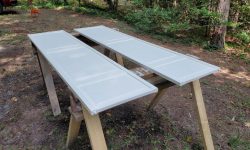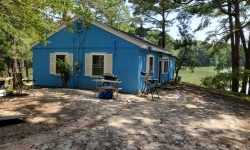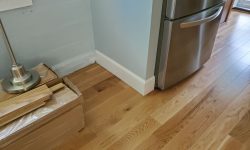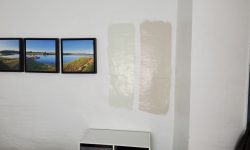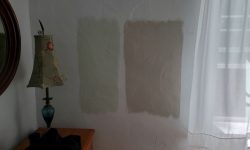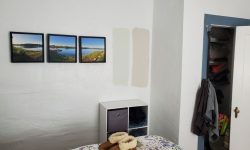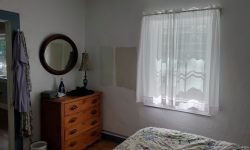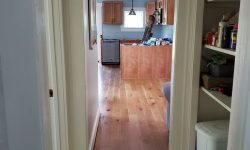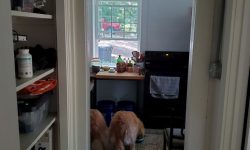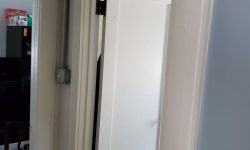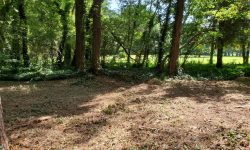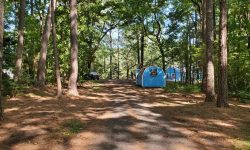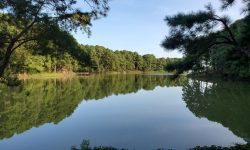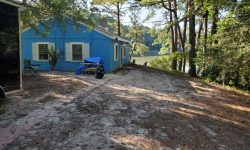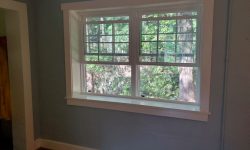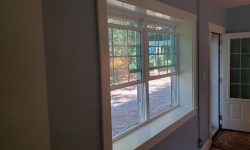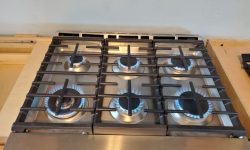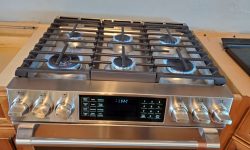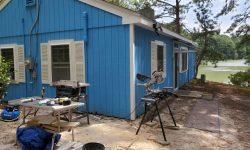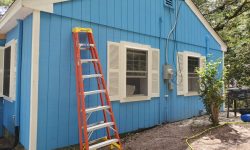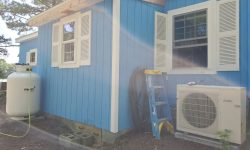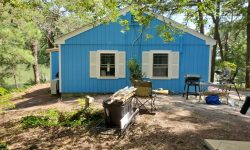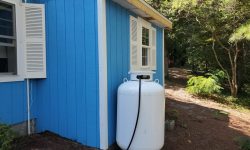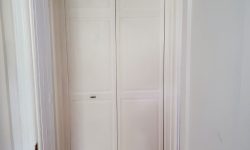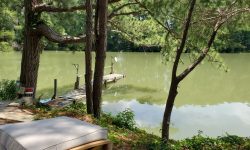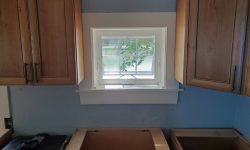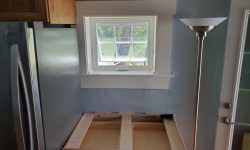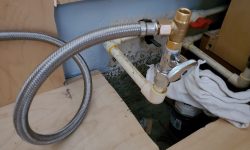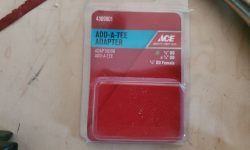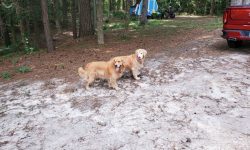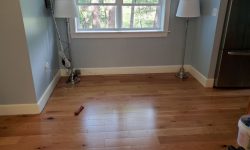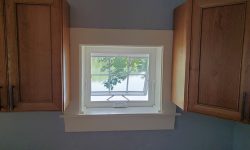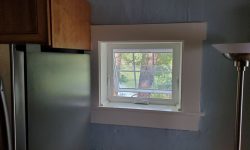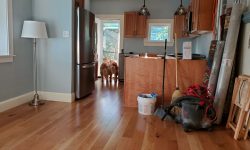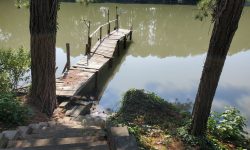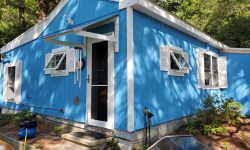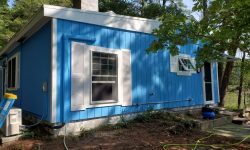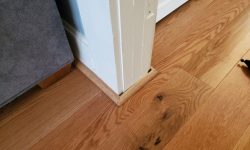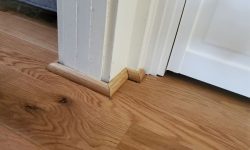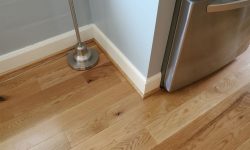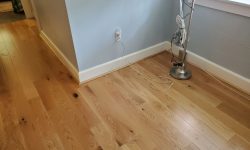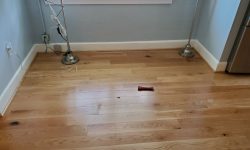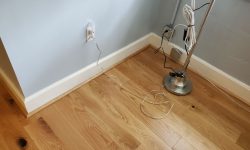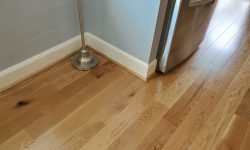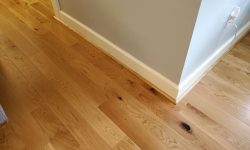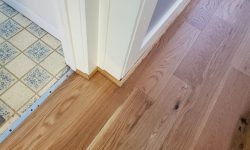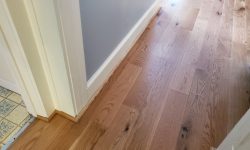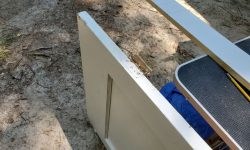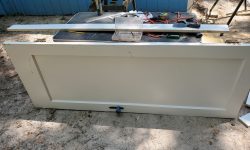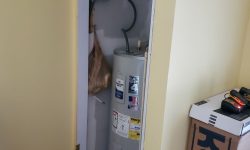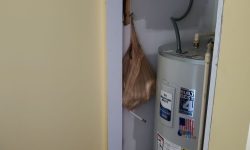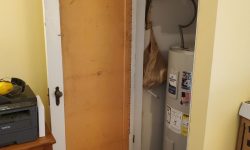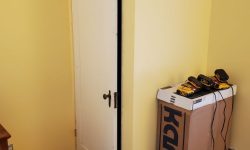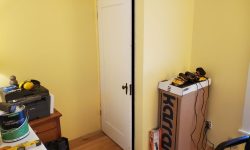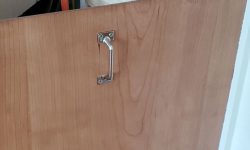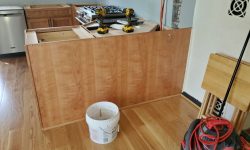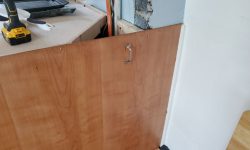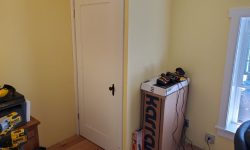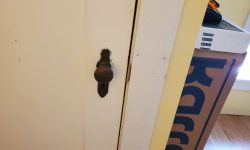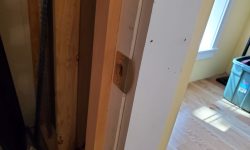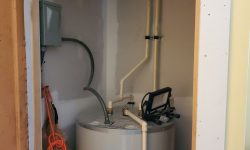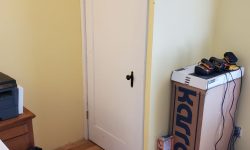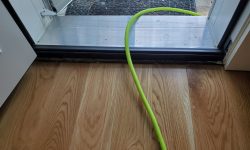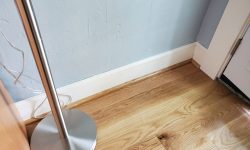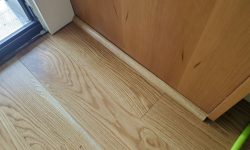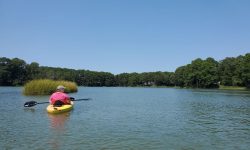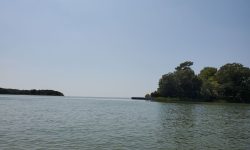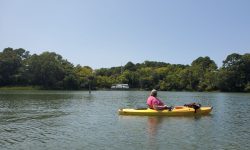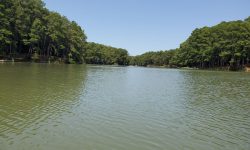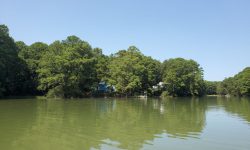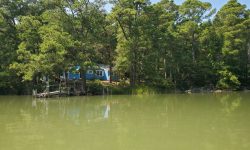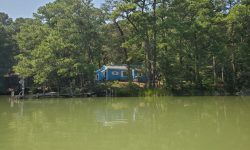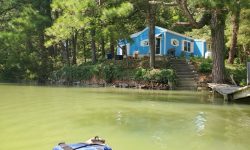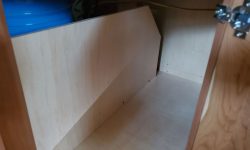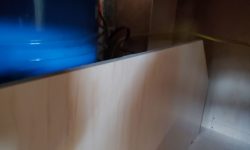Page 4: The Next 10 Days
31-Friday, August 16, 2024
I started out the day by reversing the door on the fridge, which we needed to hinge in the opposite direction. This was a (to me) unnecessarily complicated maneuver, given the fact that probably 50% of the time the door needs to be reversed, but by following the directions with care (Warning, it said, (and I paraphrase), only professionals should do this, and if it’s reversed by a non-professional your warranty will be void and all sorts of other terrible things will happen) I got it done, taking only an hour and 15 minutes. Doesn’t that seem long for something so conceptually basic?
I reviewed the dishwasher installation and specifications as well so I could prepare what I needed for its final installation and plumbing connections.
Next, I painted the exterior door trim on the new entry doors, so that I could continue soon with the installation of the storm/screen doors, which installed directly to the trim.
Heidi touched up the blue wall paint around some of the new interior trim I’d installed, while I painted the kitchen header box with two coats of the off-white trim paint, along with the front and kitchen door trim (interior), and some miscellaneous baseboard that hadn’t yet been painted. Meanwhile, Heidi, who hadn’t cared for the look of the off-white on the hearth trim, tried one more time with a new color called midnight oil, a slate gray that more or less matched the slate of the fireplace surround.
Later, on a walk out to the street, we found a large box of lamps that had been delivered without our knowledge (we’d ordered them, of course). This was exciting because the house had always been under-lit, and as we’d been making changes and getting rid of more and more of the existing furniture and old lamps, we desperately needed new fixtures. Heidi got to work unpacking some of the lamps, which were for the bedroom, and set them up.
I moved my worktable again, back to the office since it seemed cluttery now in the main part of the house, and cleaned out more tools to the trailer for storage. It’s always a delicate balance as a house that you’re working on (and, in this case, living in) starts to change from a work zone to finished living space. I’d been hoping for my caulk order to arrive, but it didn’t come till after working hours.
32-Saturday, August 17, 2024
I started the day installing the trim on the bedroom windows, and finally caulked the inside of the living room trim, finishing up these chores around 1300. Afterwards, I installed the front storm/screen door, which wasn’t too difficult fortunately. I did wonder why I had to cut the over-long edges of the storm door frame to fit, when we’d ordered the storms and main doors together from the same manufacturer and with known dimensions.
Meanwhile, Heidi painted the trim in the office (window and door), and primed over the old blue trim paint in the hallway.
33-Sunday, August 18, 2024
Woke up at 0430 with a power outage, which lasted till 0600. I’d been dimly aware of a thunderstorm, but had thought nothing of it.
I installed the drain and supply hoses on the dishwasher–easily done while I could tip the dishwasher on its back–and prepared a hole through the sink base for them to pass. This way, when Matt came on Tuesday and hooked up the power supply, we could install the dishwasher in its opening and everything would be in place.
After moving around some more materials, we turned to the flooring in the master bedroom, or at least preparations for flooring tomorrow. This required a bit of prep work, including tipping the bed up against the wall (there was nowhere for the mattress to go otherwise, and besides, it’s too hard to move around) and removing the basically full-size rug we’d put in the bedroom last year to cover the old floor. Heidi removed the old base molding from around the room as needed, while I got to work patching in a couple places where the old baseboard had long rotted out–we’d removed the old, rotten stuff during the early days of house cleanout in 2022, knowing someday the time would come for replacement.
It would have been nice to start fresh with new baseboard everywhere, but that wasn’t in the cards, not for the minor reason that there were electrical boxes and wiring run though the existing baseboards. So I patched in with new material, using construction adhesive and tapcons to secure to the wall, and secured a few loose sections of the original baseboard with more glue and tapcons. I caulked the seams and over the screw heads, and added new decorative molding on top. The worse section of old baseboard also happened to include an electrical box, so couldn’t easily be replaced, but fortunately it was behind the bed and would never be seen, so I didn’t worry much about it. So many things in this house are imperfect and that’s just part of working with something old and quirky. Time, budget, and overall circumstances dictated making choices and living with things, versus the possible ideal of sort of starting new everywhere.
With the baseboard repair complete, I laid out and installed the first row of flooring along the outside wall, and patched in some missing floor tiles with the floor leveler, all done by 1400. This would set us up nicely to do the rest of the flooring tomorrow.
To round out the day, I installed oak quarter round molding, which matched the flooring, around the living room from the kitchen (where I’d previously installed one piece to secure the base of the cabinet back panel) around the fireplace and across the front of the house, finally ending at the bedroom door for now. The molding was a bit fussy around the door openings as I needed to make some custom cuts to fit around the uneven door and baseboard profiles. The molding looked good and finished off the new floor nicely; I’d continue with the molding in other parts of the room later, but at the moment there was too much else in the way. Heidi unpacked and assembled more of the lamps that had recently arrived.
34-Monday, August 19, 2024
I got started early at 0715 with various prep work, including uncovering the saws outside, cleaning stuff out of the bedroom and so forth. I wasn’t looking forward to doing flooring, but was looking forward to having the flooring done–a great motivator. After a quick breakfast, we were ready to go around 0800. By now, the flooring routine was well-known, and we worked steadily, three rows at a time, to lay out and permanently install the flooring, till we reached the closet across the room around 1145. This left just the shorter, narrow section of the room outboard of the closet. We took a bit of a break to run to the dump, then, on our return, moved the mattress and bed frame across to the other side of the room and finished up the last rows of flooring by 1315, earlier than I’d expected. I’d only hoped to finish the room this day, so this was a bonus. The flooring, as always, transformed the room. All that remained now was the temporary kitchen, or back room, or utility room (I’ve called it all three).
After cleaning up and a little rest till 1430, enjoying the beautiful day, I unpacked the pendants and assembled them at the 18″ length we’d decided upon, so they’d be ready for Matt to install tomorrow. I also unpacked two final lamps and assembled them, anxious to get the boxes out of the house. Heidi searched and found new scatter rugs for the bedroom, since we didn’t plan to cover our nice hardwood floor with the full-size rug we’d had in there before. Heavy rain and nearby–but unheard–storms from 1730 onwards.
35-Tuesday, August 20, 2024
Matt was here to day to work on the final kitchen electrical, including installing outlet boxes in the undersides of the cabinets (since there was no easy way to put them in the wall, and we didn’t really want exposed boxes and conduit here), in the sides of the peninsula and cabinet next to the fridge, and installing undercabinet lights. He’d run the home run wires for these circuits earlier, but now was the real work. The wiring leading to these outlets was hidden within the cabinetry. I notched all the shelves to allow the wires room to pass.
Unfortunately, he had to leave earlier than expected to pick up his son, so he wasn’t able to finish all the work, such as installing the pendants, but would be back tomorrow.
Wanting to stay out of the way, I installed the kitchen screen/storm door, as well as the fastener trim on both doors. Matt needed some connectors for the range, so I offered to go to town for them and save him the time. Meanwhile, Heidi worked outside to laboriously remove a last section of old, broken down barbed wire fence protruding from the woods, and later we went to the dump once more and then Ace for paint samples for the bedroom, as there were a couple shades we were considering. Hoe around 1600. We’d been anticipating a weather change today, but the day remained cloudy with some light rain, and while the air started to dry out, it wasn’t quote the wholesale change we’d expected just yet. However, we could transition back to open windows, which was nice.
36-Wednesday, August 21, 2024
I worked on the utility room window trim in the morning, though I had to pause for a while when Matt needed access to the attic and service panel to finish up his work. which only took a couple hours. The new undercabinet and pendant lighting was terrific. It was a gorgeous day, with a dew point under 50. Old-fashioned Maine weather.
I took my time on the window trim, then, after putting the temporary kitchen back in order and cleaning up, I applied paint samples to the bedroom in a couple places so we could assess, and cleaned stuff out of the hall closet while Heidi pulled some old fencing out of the woods and painted the closet doors (outside) and hall trim. I installed new baseboard on the little refrigerator wall and sundry other small jobs. We spent the evening admiring our new lights in the kitchen and enjoying the great weather.
37-Thursday, August 22, 2024
I painted the interior living room window trim (2 coats off white), and touched up a few places on the ceiling with ceiling white. Now we could move the remaining pile of flooring from the dining room across to beneath the kitchen window, for better access to the dining area to finish up all the paint there soon.
The guy from Sharp Energy was here from 11-12 to hook up the new gas supply for the range, which was exciting.
After a break for lunch at Shore Deli, I started installing corner boards on the house, which I thought would dress up the appearance quite a bit. Now that the interior trim was done, I knew I had enough stock on hand for this job. I started on the driveway side of the house and worked my way around the back and past the bathroom bumpout, leaving just the two corners facing the water to finish next time.
Meanwhile, Heidi did some more priming inside, covering up old blue paint and other old colors so that the final paint would cover better. I rehung the painted closet doors in the hallway.
In other news, I got a call back from Radek about the dock. I’d texted him a few days earlier, since it had been the two weeks since he told me he’d be ready for us, and in the ensuing days my enthusiasm had waned, and I wondered if we’d heard the last from him. He gave me an update on the project we was finishing up, which (of course) was running longer than expected, but told me he planned to be on his way to us next week. This was encouraging, but the proof is in the pudding. By his point, we’d decided to extend our stay a couple weeks till after Labor Day, partly to accommodate the kitchen countertops, partly about the dock, and partly because we just didn’t want to leave yet, and the extra time would be well useful for getting more of the work done.
38-Friday, August 23, 2024
We had our periodic morning trip to the world for breakfast and groceries, returning home by 0930. Then I painted the kitchen window trim and dining room baseboard with two coats of off white, wanting this work to be done before the countertops arrived on Monday.
Afterwards, we drove up to Pocomoke to pick up the inexpensive kayaks we’d ordered from the Tractor Supply there, then a quick trip inti Lowe’s where I hoped to find some adaptive plumbing fittings for the dishwasher hookup, and a farm stand and seafood stop on the way home, arriving back around 1530.
I quickly discovered the new plumbing parts didn’t do what I needed, but did find that the tee fitting I’d bought earlier at Ace actually would work here, so that was good news.
39-Saturday, August 24, 2024
With the wiring done, the dishwasher was ready for final installation. It was in place, but not yet secured. I leveled it and raised it to the final height for the space, then secured it through the sides to the cabinet on each side. No pictures, apparently.
Next, I installed the oak base molding in the hallway and dining area.
Outside, I installed the last two corners’ worth of cornerboards. These would all need to be painted again when I painted the whole exterior later in the fall.
While Heidi worked mending a huge rip in our duvet cover, and washed the dogs, I installed more of the base molding in the hallway, along the bathroom walls and dining area, and into the kitchen.
Next, I worked on hanging the door to the water heater closet. I repurposed one of the original panel doors from the house (this one had been the kitchen door from the dining area, and built a custom jamb to fit. With one of the side jambs cut to length, I laid out and prepared the mortises for the hinges, using only a utility knife and a dull chisel that had been in one of the toolboxes at the house. I brought a router specifically for this job, but dumbly had forgotten to pack any bits. Duh. I could have gone to the hardware store for one, but it was just two mortises in a pine door (though old southern yellow pine, or loblolley), so I persevered. Then I discovered I’d cut the mortises on the wrong side of the jamb, so I had to start over and do it a second time.
The opening turned out to be just a bit too narrow as framed (who did that, anyway?), and since I couldn’t easily trim the door itself, because of the hinges on one side (I didn’t want to do any more mortises) and the latch hardware on the other, I removed the latch side jamb and resawed it thinner on the table saw, which worked fine. Once hung, the door fit and worked fine, and we’d soon paint it inside and out. The latch actually was opposite what it needed to be, given how the door had worked in its previous location, but I figured I could pull out the assembly and reverse it. But that was for next time, as it was growing late.
Continuing to thin out the tools and other clutter in the house, and specifically the office, I moved various other tools and supplies to the shed for storage.
40-Sunday, August 25, 2024
We had an early morning run to Ace for a few things, and Hardees for a sausage biscuit. Back home, I installed a new handle on the back cabinet panel in the kitchen to aid in its removal; when the countertop was installed, the panel would have to be slid (jerked, really) to free it from its cleat against the wall, and overcome the friction from the base cleat. I thought the handle might be (ha) handy for this. I hoped not ever to need the access to the expansion tank for major work, but strove to make access as easy as possible for when it should become necessary.
In the office, I finished up the closet door installation with new door stops inside the jambs, then replaced the latch mechanism with a spare one I’d saved from a different door. As it happened, the screw holes didn’t line up when I tried reversing the original in place, and while I could have made it work, since I had a spare latch that had the correct orientation, I chose to use that.
When all was said and done, I installed trim to finish up the door installation, other than paint.
While Heidi worked on cleaning up the patio and steps, puling weeds and blowing off debris, I installed the shoe molding in the kitchen near the door, covering the gap by the threshold, the old baseboard on the exterior wall, and along the bottom edge of the dishwasher panel.
We took a fun break to try out our new little kayaks, just basic plastic ones to get us on the water. We didn’t have a great spot to launch them, but ended up at the base of the steps and made it work. We’d need a better option because getting in and out of these gracefully with Heidi’s balance and my spinal stenosis was a tall order under even the best of circumstances, which this wasn’t. But we had a fun paddle out the creek, as far as the main part of Nassawaddox creek, and then up past the Lodge to the end of the navigable creek beyond, which went further up than we had known. This also gave us our first view of the house from the water, and of some of the neighboring houses.
Back at work later in the afternoon, I built a simple barrier in the expansion tank locker, using some of the offcut plywood from the modification and some cleats to block off the opening and mechanisms so we could make recent use of the remaining cabinet space. Similarly, I cleaned up and organized the hall closet, and added a little barrier on the top shelf to contain our modem and router out of the way. With the gambrel shed now dedicated mostly to tools, paint, and storage, the hall closet, which had become a catch-all place for tools and supplies during the earlier parts of the work here, had better uses for other things.
Click here to continue to page 5 (Days 41-54)


