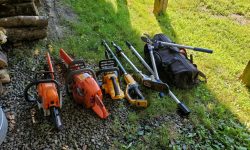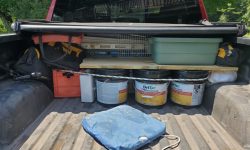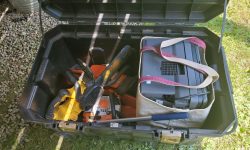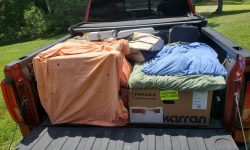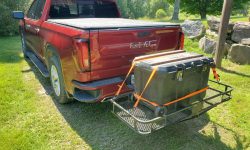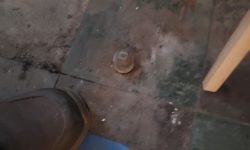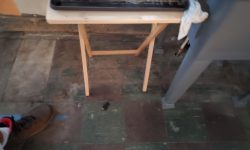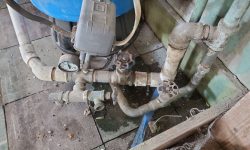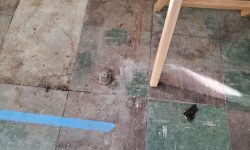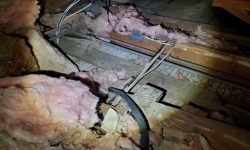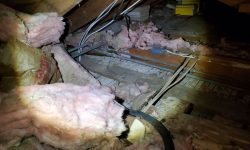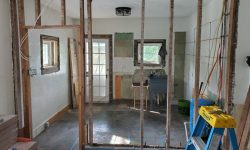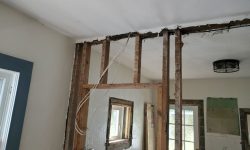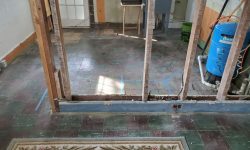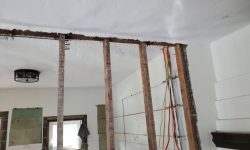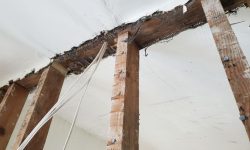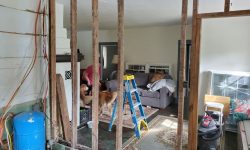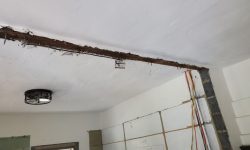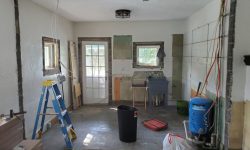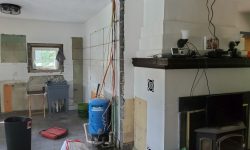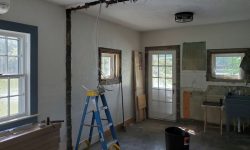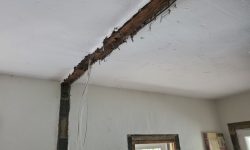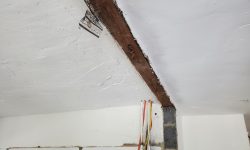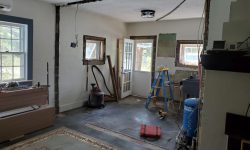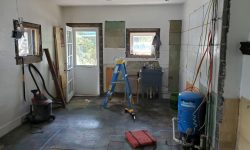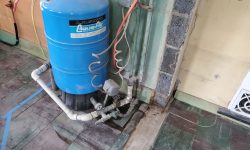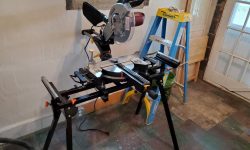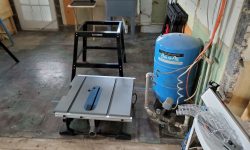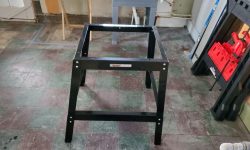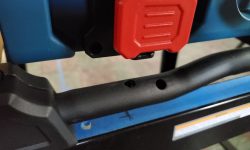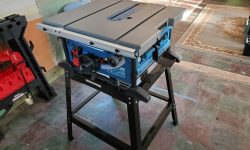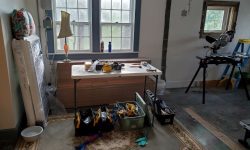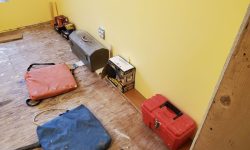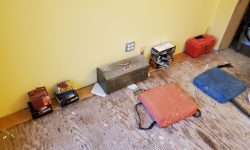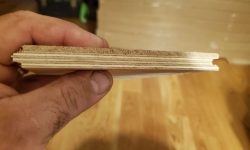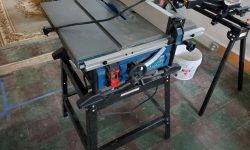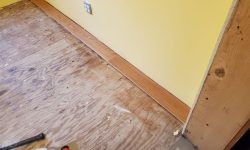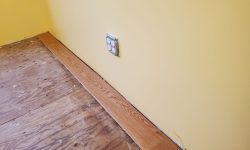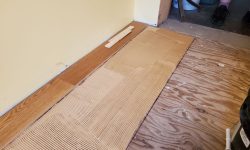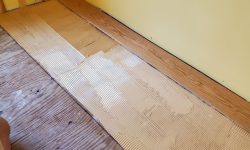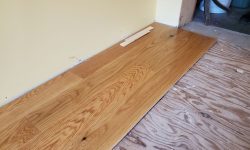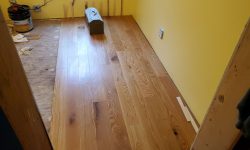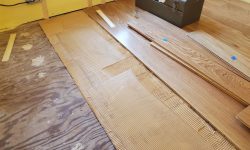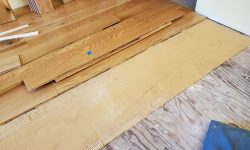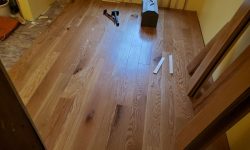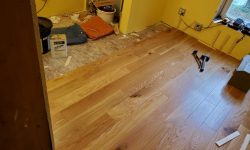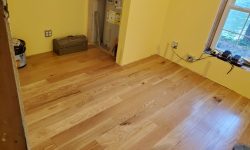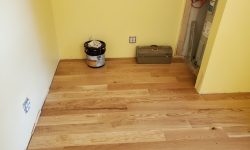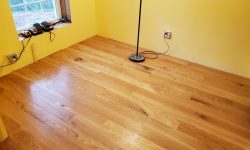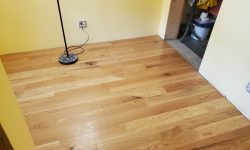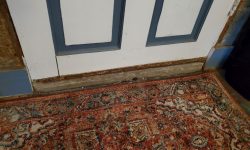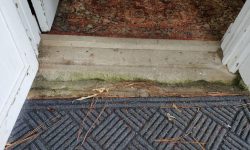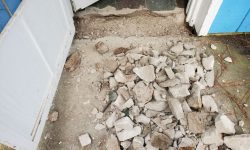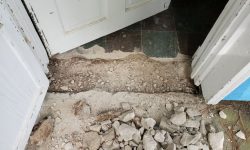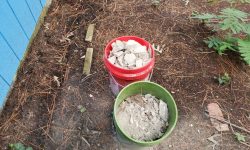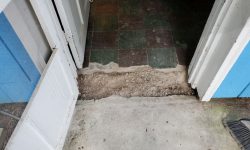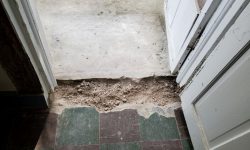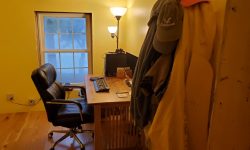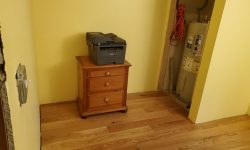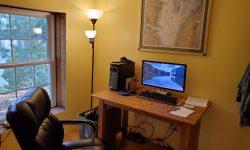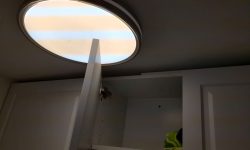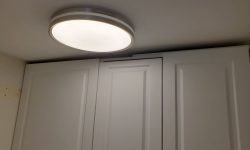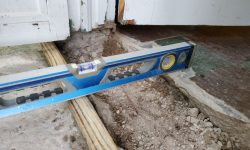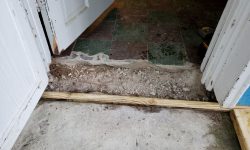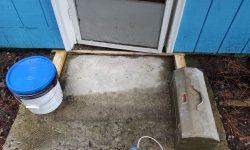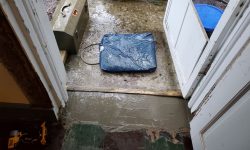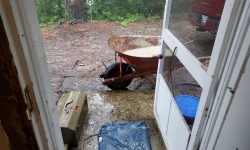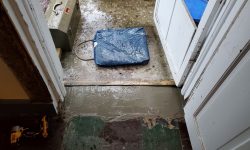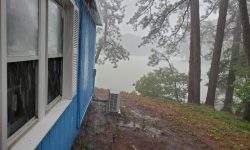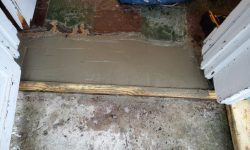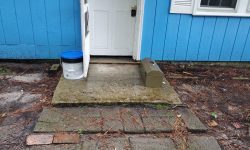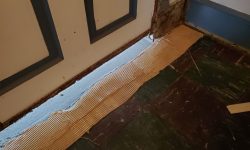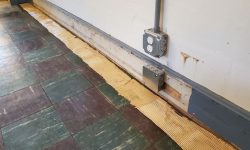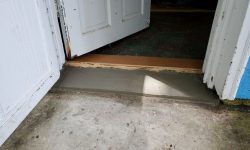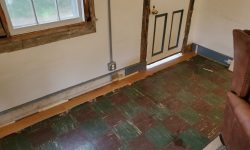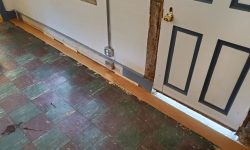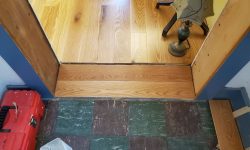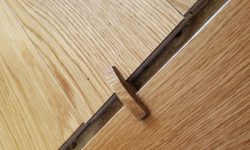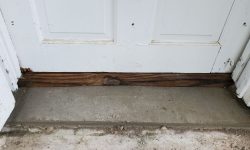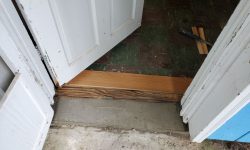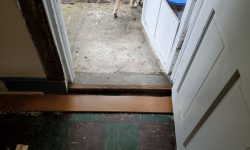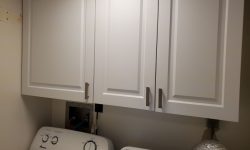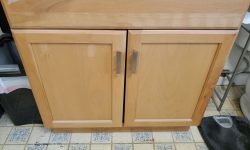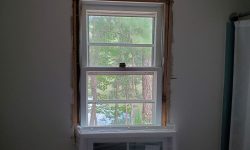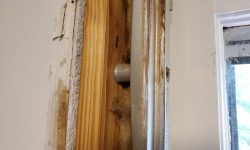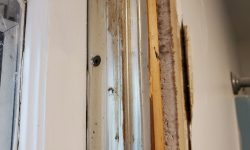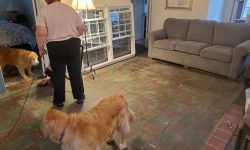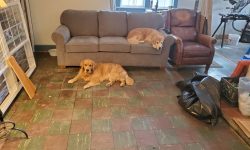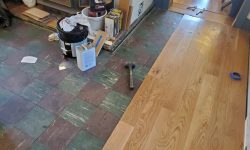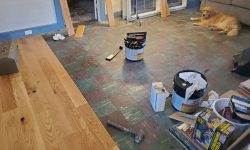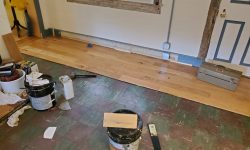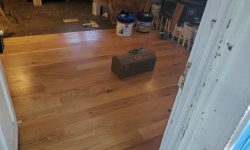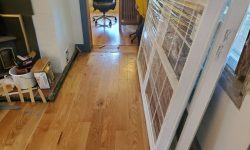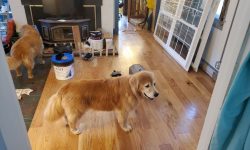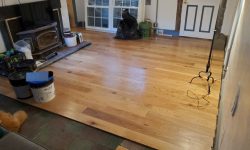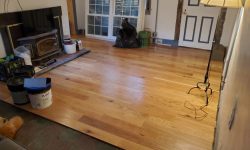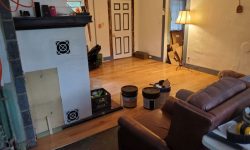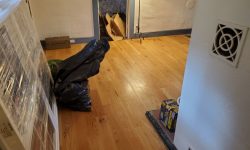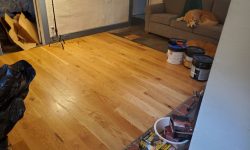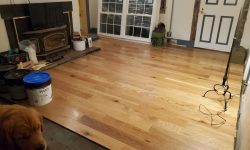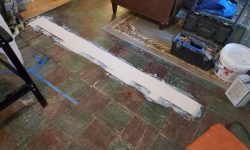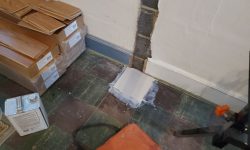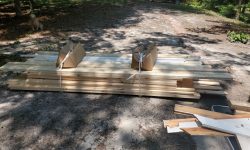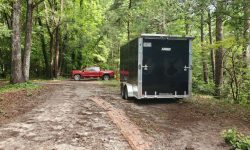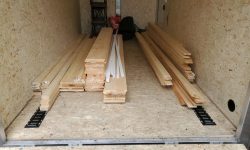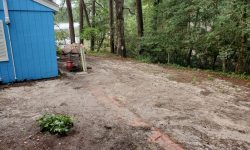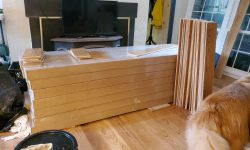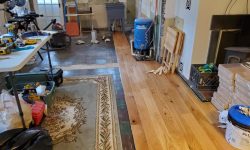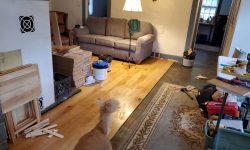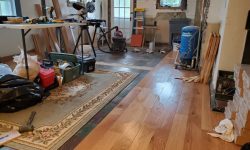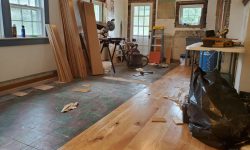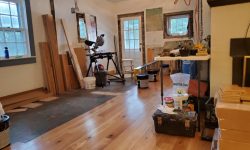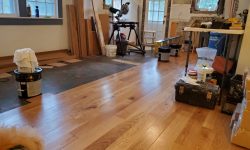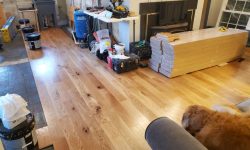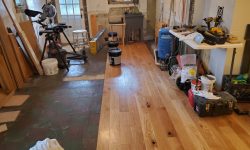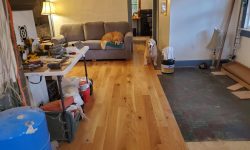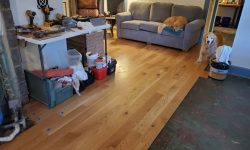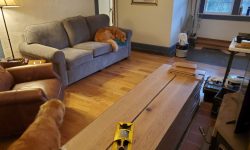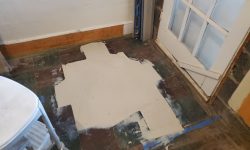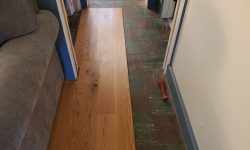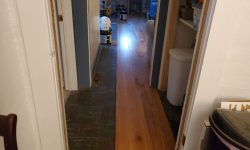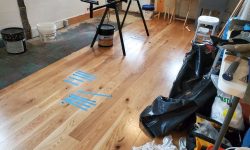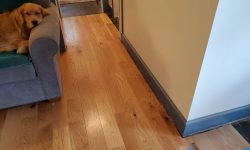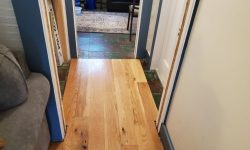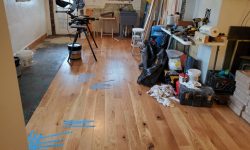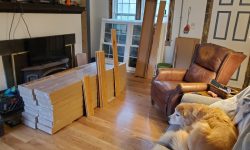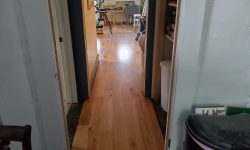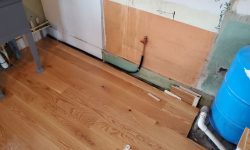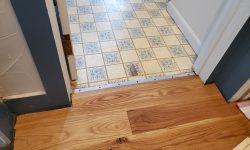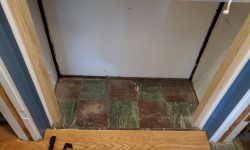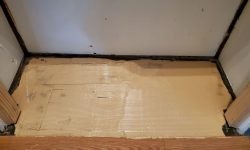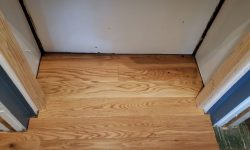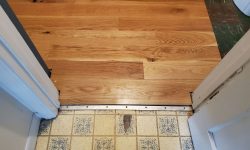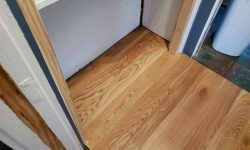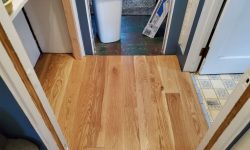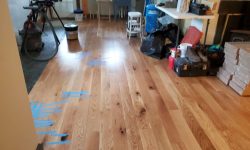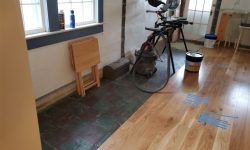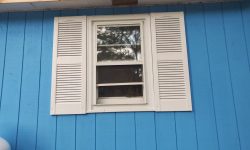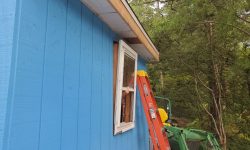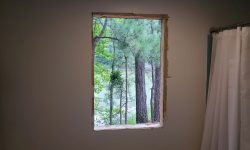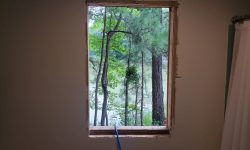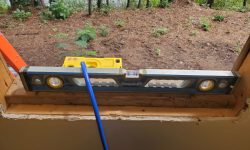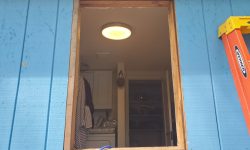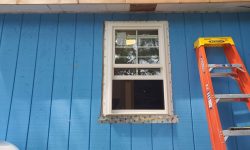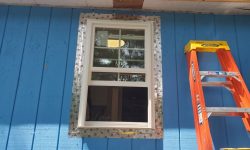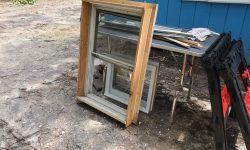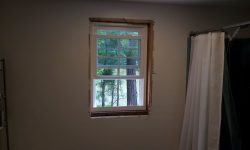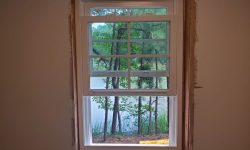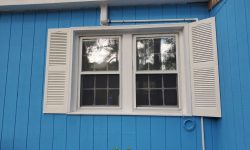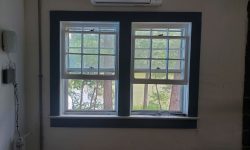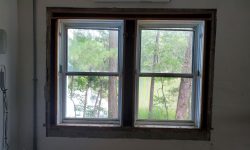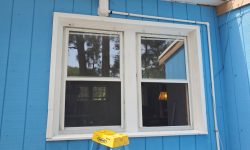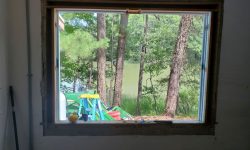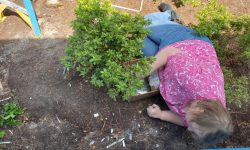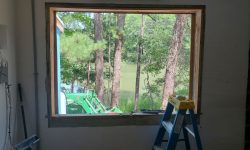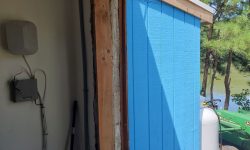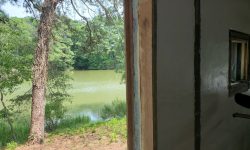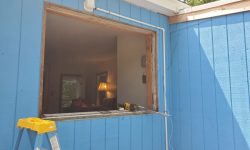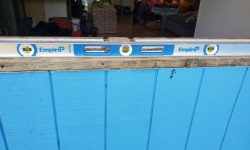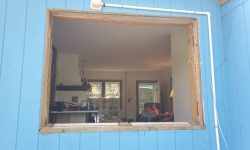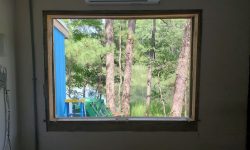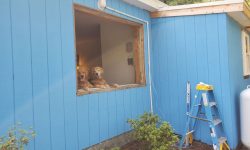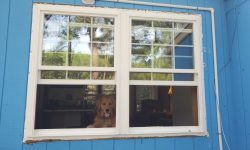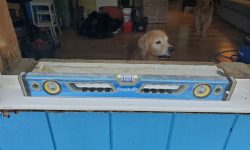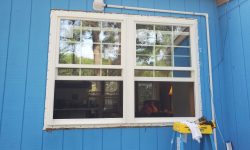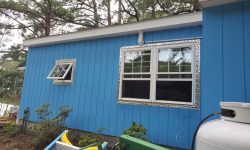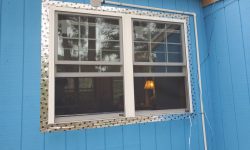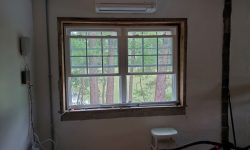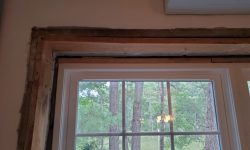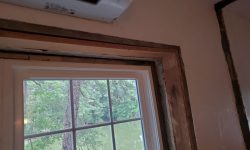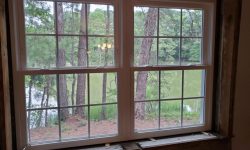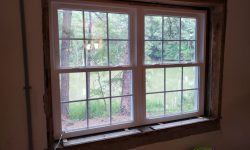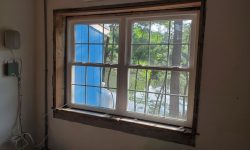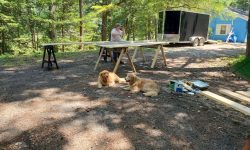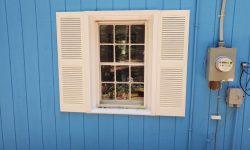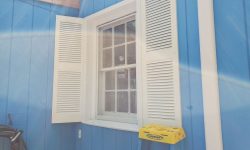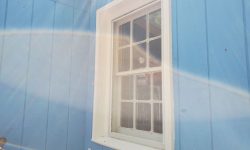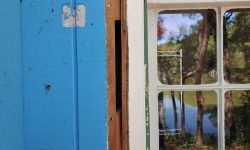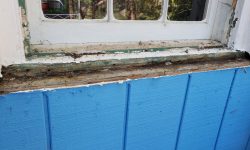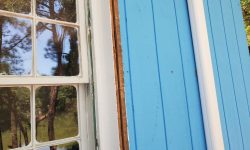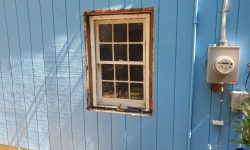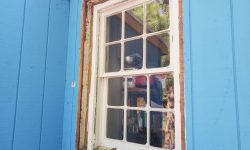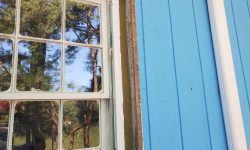Page 1: The First 10 Days
1-Wednesday, July 17, 2024/Thursday, July 18, 2024
I loaded the truck on a hot, humid afternoon, taking my time because we had a lot of stuff to bring. The priority was the 7, 4-gallon containers of flooring adhesive that we’d recently bought, waiting till the last opportunity so as to prolong its shelf life (good for up to one year). Not that we expected to need a year, but one never knew how the project was going to play out. I also had two pressure-treated 2×10 boards that I’d planed down to 1″ thick and cut to around 36″ in length, wide enough for the two entry doors the lodge; I planned to use these for new structural sills, taking the advice of our window and door guru/salesman, and I’d prepared these here since I didn’t have a thickness planer at the other end. Other priorities were a desk chair and printer table, the new kitchen sink, plus all the usual tools. I had to leave a few things behind for another trip, but nothing critical. Fortunately, we had a trailer hitch-mounted cargo rack left over from when we had a small SUV, and this helped to carry the chainsaws and other things. The truck bed was stuffed to chock.
After the usual early night and short sleep/rest time, we departed the house in Maine at 2322, on schedule. After a hot week, it was still warm and humid and in the upper 70s at this hour. The folded back seat fell down on the dogs around Lowell, MA, so we pulled off the next exit for a quick fix; I store some bags behind the folded seat, and occasionally there’s too much pressure and it pops the seat free of its minor detent that holds it up in the folded position. Short stretch of Mass Pike was really busy even at 0230, and the Charlton rest area was much busier than I’d ever expect in the wee hours (still not that busy, but usually it’s ghostly). Summer traffic and vacationers, I suppose. This is the first time we’ve done this trip in “high summer”.
After a quick stop, continued to the usual (for now) next stop at Middletown, DE, arriving there 0715 after an uneventful and even quiet trip down the Garden State and NJTP. No issues. After gas, dog stop, and people needs, plus a quick egg sandwich for the road, we finished up the trip, arriving at the Lodge at 1042. Quite a bit of tree debris down, including several rather large branches (dead, and without foliage). House in good shape and a pleasant temperature upon arrival (set at 75). Unpacked the truck, put stuff away or in storage in the shed, and got reaquainted. Had some lunch–a muffuletta sandwich from Morse’s back home. Pretty hot and humid, and quite noticeable when unloading the truck, but not really any worse than home–maybe a bit more humid. Heidi took a snooze while I kept doing a few things–if I stop at this point, I get drowsy fast–and, among other things, discovered that Sharp Energy had been back to hook up the outdoor grill to the new propane service–a nice surprise. It’ll be great not needing to fill 20 lb, bottles anymore.
In the kitchen, where the old water heater used to be, there was a small stub of a pipe sticking out of the floor, which I’d noticed after the plumber was here the first time but too late to do anything about at the time. This pipe was capped, and would be in the way of the dishwasher later in the kitchen. I didn’t know if this was “live”, but I suspected it might be, 50/50 anyway. I brought some tools, and my plan was to carefully try to remove the cap to see if water came out. For whatever reason, I thought I’d try this at about 1500 in the afternoon–tired, and ready for some relaxation and perhaps a little doze, but no, I had to put a wrench on this thing and, just like that–with barely any pressure whatsoever–I felt something give below the slab, and could hear running water, and the water pump started cycling. Yee god, I couldn’t find any outward signs of water anywhere, but clearly I’d caused a breach. What a stupid thing. I had to shut off the water pump at the breaker to stop the flow, after which I called the plumber. They managed to fit us in tomorrow, but that still left us with an immediate problem. The leak seemed to be in the hot water line, and soon I felt the hot water from the tap become decidedly lukewarm, so I shut off the new water heater lest I run it dry accidentally and burn out the elements.
This meant no running water unless we flipped the switch, and, worse, it meant no showers. I was really dejected with this mess, but Heidi said it was better it happened now, then later, after the new kitchen was installed or something. She was right, and one way or another that stupid pipe had to be dealt with, which would have likely led to heartache whenever, but for all that, it still didn’t need to be right now. But alas, it was. Unhappy and unbathed, we headed out for dinner, deciding to grab takeout from el Maguey instead of dining in. Even this didn’t go well–the phone didn’t seem to work when we called them (phone company message), and the place was as busy as we’d seen it, with quite a wait for the takeout. Then, they got the orders wrong–not catastrophically so, but they forgot the onions on our shrimp and rice dish, and added green peppers when we didn’t want them. Oh well. Bed around 8.
2-Friday, July 19, 2024
Early in the morning, stewing over the piping issue, I had the revelation that there was a new shutoff valve from the hot water tank behind the temporary kitchen sink. Since I was pretty sure the leak was in the hot water side, I thought if I turned this off, I might be able to have at least cold water available. This worked, fortunately, and this made a big difference in the emergency status of the situation, though not having hot water available was far from ideal either. Still, for now, and with the plumber scheduled for later in the day, it seemed a superior interim situation, and was.
Early run to Food Lion (this store is really pretty terrible but we just needed the basics for now). Back at the house, after putting things away and getting reorganized, it was time to attack the remains of the kitchen stud wall. We’d left the studs in place last time because of many wire runs passing through the wall, but while we were away Matt Electric had been in to remove these wires, so now there was nothing holding us back from removing the rest of the wall. I took a trip to the attic to check out firsthand the framing situation above the wall, to ensure that it was not a load-bearing wall at all. I’d looked at attic photos earlier, and the roof framing clearly did not rely on the wall, but nonetheless, I wanted to be sure, especially since from beneath, it looked like there was some kind of beam above the top plate, hidden beneath the plaster.
This turned out to be just a board running parallel to and between the ceiling joists, however–just a nailing strip, basically. So with this new and happy knowledge, I removed the rest of the wall, cutting each stud in the middle and prying them out from top and bottom. Then, somewhat laboriously, I removed the top plate, which required removing nails securing the lathe (several layers overlapping from ceiling to wall) from the plate, after which I could carefully pry the plate off its nailing strip. I cut off the protruding nails and hammered the leftover lathe as flat as possible. Future plans include boxing in a visual header across the opening, largely to provide a minor visual barrier and to give a place for pendants to hang above the peninsula. Plus I planned to build a narrow stud wall on the fridge side (east side) to hide the fridge once installed.
While awaiting the plumber, scheduled for sometime in the afternoon, I moved my “workshop” from the office (which I needed to clear out in order to lay new flooring) to the dining room/kitchen area, and removed some bags of tools and supplies I didn’t need right now. The plumber, Cody, arrived around 1300 and we talked through the problem. I’d come up with the idea, during my many moments of rumination, to simply abandon the piping in the floor and run new pipes from the exposed metal piping behind the expansion tank across the wall to the sink, bypassing the issue. The other alternative was to dig up the slab in order to expose the leak, which no one seemed inclined to do. Unfortunately, since we’d been sort of stuck into the schedule, and because of the way this plumbing company does full cost estimates up front, by the time this process was completed, there was no time left to do any work to repair the issue–Cody had another job to go to, and said he didn’t have the right fittings to even put in a temporary fitting in the existing hot water pipe so that I might, afterwards, come up with some temporary hose or such. This was disappointing, all the more so because the next available appointment was two weeks hence. There was little we could do about it, but after Cody reassured me that I could turn on and use the water heater, so we could use the shower even if it meant the leak would continue during its use, so we thought we could make do with this for the foreseeable future. What choice did we have, really.
This turned out to be a barely satisfactory fix, as it were. The leak was substantial–more than Cody seemed to understand–and when the valve was on, we did eventually get hot water to the shower, but at vastly reduced pressure, so much so that it was better to run tepid water just a stage or so warmer than all cold. But at least we could do something.
3-Saturday, July 20, 2024
We headed out for breakfast and up to Harbor Freight in Pocomoke to buy some tools needed for the trim and finish work ahead–a chop saw and stand, table saw and stand, and a few other related things. It would have been possible to do the work without these tools, but much more difficult and time consuming, and the cheap tools at Harbor Freight seemed perfect for the situation. Back home, I set up the chop saw and new stand–the miter box stand was really quite good for $40–and the universal base for the table saw, a decent stand but one of those things that requires 50 tiny bolts be installed for assembly. I got these things assembled and set up during the early afternoon, while an unexpected hard rain fell outside all afternoon and evening.
With the tool assembly complete for now (I needed bolts to secure the table saw to its stand), it was time to turn to the new flooring in the office. We chose this room to start since it was tiny, and was otherwise finished, so would be a good dry run for the flooring, and would also give us a finished room once complete (other than trim). The flooring we chose was a 5″ engineered white oak plank, designed to be glued down over slabs or whatever surface. The installation directions suggested installing the first row and letting it cure to make installation of subsequent rows easier, so I thought this was a good idea. It didn’t take long to lay out the three planks required for the first row, spaced about 3/8″ from the wall and at the ends, then clean and glue down the planks, weighting them as needed since the floor wasn’t perfectly flat (of course). We’d get into the meat of the installation tomorrow.
4-Sunday, July 21, 2024
I started off by finishing off the new table saw assembly, drilling two additional bolt holes and the bolting the saw to the stand. I thought the stand, as assembled, was too high–I’d chosen the middle two holes for assembly–and later I lowered the legs as far as possible to lower the overall height, which worked better.
Afterwards, over a period of about 4-5 hours, we installed the new oak flooring in the small office, working off the now-secured first row. It was a small room, but still a learning experience. I decided that three rows of flooring was the right amount to lay out and then glue down at once. We dry-fit all the pieces first, then removed them and I cleaned the floor with acetone before troweling on the adhesive, after which I reinstalled the flooring permanently. The flooring company recommended that the flooring be installed with grooves out, which turned out to be good avice and made it easier to insert the tongues and keep the flooring aligned and tight. It was hard to set the flooring in the adhesive without getting some on the floor (largely from my hands, which tended to touch the adjesive when inserting the tongues), and at this stage I obsessed over cleaning up the adhesive promptly and well as we went. I worked on my knees to do the dry fit, adhesive, and installation, and Heidi picked boards and made any cuts on the chop saw. This was a great help since I didn’t have to constantly get up and down.
I was pleased with the excellent quality of the flooring, and how well it all fit together. Also, I was pleased to find that each box contained a relatively even mix of long and short pieces (6′, 4′, 3′, and 2′ lengths). I’d figured that maybe there’d be a few long lengths, but mostly short pieces, but I was happily proven wrong. We used most of three boxes of the flooring, and about 3/4 container of adhesive (4 gallon container) for the office.
Our initial foray into flooring proved a need for two critical things: new kneepads (the old ones I’d brought from the shop at home were unusable since the Velcro straps were stretched and worn out), and a flooring installation tool, i.e. puller, for use at the ends, when close to walls or otherwise unable to hammer the flooring together effectively. So with the first room complete, we headed to the hardware store for new kneepads and a puller.
Back home, with time left in the day, I turned to the concrete threshold at the front door, which had to be removed at some point since it wouldn’t accommodate the new front door. I almost bought an inexpensive jackhammer for this task, but ultimately decided against it, and now I attacked the concrete with a cold chisel and hammer. This went just well enough that I pressed on: Once I got started, some larger chunks would break off, and this subtle encouragement got me through, though it took about 2 hours to remove everything. This left a space between the large poured concrete stoop outside and the floor slab for the house, and also a large gap between the base of the front door and the ground. We found a way to close this off well enough for the night (we had to move the barrier every time we wanted to open the door to let the dogs out or whatever), but it was enough for now. But I’d have to install some new concrete to fill the void and provide a base for the new door, as well as some more permanent and usable means of sealing off the old door. A job for tomorrow.
The mess with the broken hot water pipe beneath the kitchen slab was proving to be a greater irritation, as even when we tried to temporarily turn on the hot water for a shower, the leak was apparently voluminous enough to reduce water pressure to trickle levels in the shower. I found myself using mostly cold. I resolved to beg the plumbing company to send someone out sooner than the two weeks we’d agreed upon on Friday.
5-Monday, July 22, 2024
I confirmed my scheduled lumber delivery for tomorrow (framing and trim lumber for the work ahead), pleaded for mercy with the plumbers (this didn’t work and they were not able to send someone sooner, as it happened), and then moved my desk and some other things into the newly-floored office, which had been the point of starting there. It would be nice in the weeks of disruption to come to have one mostly-finished room on hand.
With a few minutes to spare, I removed a cabinet door in the laundry area and cut it shorter on top so it would clear a ceiling light fixture. Later I planned to reattach the cut piece to the cabinet box to fill in the gap above.
After a trip to town for a bag of Quikrete, I prepared a basic form in the doorway, using a board cut as needed so it was level with the house slab. I mixed the concrete in a wheelbarrow and filled the void: it was not quite enough, but was good enough for what it needed to be. I had used up the last of the mixed concrete just in time, as we had a heavy rainshower that filled my wheelbarrow to overflowing (it was partially parked under the roof overhang, so all the runoff went in), but fortunately the same overhang protected my new sill from any issues with the rain. We had more self-generating showers throughout the day thereafter (and, in fact, the week).
With the new sill poured, I turned to the first row of flooring in the living room. We chose to start along the front-door wall and work back from there. It had worked well to have the first row stuck in place in the office, as a good solid basis for securing the rest of the flooring, so we followed this practice throughout the remaining flooring work. It was a little frustrating to have to wait for the single row to cure, as I was anxious to continue the flooring not only for its appearance, and to get the job done, but I’d also received a text from a shipping company that seemed to be a harbinger of our kitchen cabinet delivery. While nothing specific, the text had invited me to opt-in to updates on delivery, and this made me feel like the cabinets might be more imminent than not (we’d anticipated early August), and since I wanted to have the flooring in the kitchen done in advance, it was already feeling like time was getting short. I also installed two pieces across the slightly-angled threshold leading into the office; I had some T-shaped trim pieces that I could use later to finish off the opening.
When the concrete had cured enough, I fashioned a temporary sill for the door to close against, coupled with a cheap door sweep that I’d bought, to close off the gap beneath the door and keep any creepy-crawlies out of the house till whenever we got to the new door (on hand at the window company, but not yet delivered to the jobsite). On advice of the guy from the company, I’d prepared at home some custom 1″ thick pressure treated boards to use as new door sills, but since I didn’t yet have the doors on hand to confirm exact dimensions, I was reluctant to use this to help close off the opening. The temporary board ended up working well for several weeks till the time came to install the new front door.
Meanwhile, I installed some door hardware on the laundry and bathroom cabinets, and Heidi removed trim from the bathroom window in preparation for its soon-to-come replacement (this was the only window that still had its original trim inside). But our immediate focus in the coming days would be the flooring.
6-Tuesday, July 23, 2024
I sat outside on the patio for the first time this morning–just hadn’t gotten around to getting out the cushions before, and with the frequent rain there’d been little impetus. The weather was still unsettled, but decent. Some clouds, breezy, warm, and sunny patches.
We got right into the flooring and worked throughout the day, eventually using 6+ boxes of flooring and a full container of adhesive (plus whatever was left in the first one). This brought us to three rows past the inside edge of the fireplace hearth by about 1545. The new knee pads were much better, but this was still very hard on the knees. I hated spreading the adhesive, but otherwise the work was highly satisfying, as we progressively covered the old light-sucking green and purple tiles with the fresh, new, bright oak flooring. For each three rows, after laying the wood out, taking care to keep the joints random and staggered, I’d pick up the rows one at a time for Heidi to set aside, then wash the old floor with acetone, then spread the adhesive before reinstalling the flooring permanently, using a hammering block (a scrap of flooring) and the metal flooring installation tool to bring all the joints and seams tightly together. I spaced the flooring approximately 1/2″ from all the walls to allow for expansion; later, I’d cover the gap with a quarter-round molding. We should have had a 100 lb. roller for the floor, but I’d not been able to find one for rent or to buy, so we walked on the flooring to set it and added weight where needed to hold it down. This worked pretty well. Since we also had to live in the house, we couldn’t stay off the flooring during the adhesive cure time, but such is reality. We did the best we could juggling existing furniture, tools, and new window units around to make room, and minimizing our traffic as much as possible.
I used some floor leveler that I’d purchased to fill in a gap in the original floor tiles where the kitchen wall had once been, allowing the patch to cure overnight so we could floor over it on the morrow.
The lumber delivery arrived in the early afternoon, more or less on time in the afternoon, and once we finished the flooring inside we took a moment to cover the pile with a tarp, as rain threatened. Later, after cold showers (we’d stopped even pretending to use the hot water by now), we took flooring detritus to the dump on the way to the hardware store and to get a pizza.
7-Wednesday, July 23, 2024
I got started moving our enclosed trailer close to the house so we could load the new lumber inside for storage and protection. I also moved more flooring from the shed to the house, to begin acclimating additional material (it required at least 3 days according to the manufacturer instructions, and we’d need it soon), plus two additional buckets of adhesive. This was all heavy work, with a humid dewpoint in the mid-70s.
By 10, we were back to flooring, picking up where we left off. Now each row extended a long way, from the far wall of the kitchen all the way down the hall, so we did the installation in sections, staggering the joints of the three rows so we could continue onwards. In the kitchen, with the well expansion tank and piping in the corner, we left an area behind to fill in later, which area would anyway be beneath the cabinets. These long rows were hard, as I had to crawl around on my hands and knees back and forth along the rows (I felt like a character in a Poison video from the 80s), which was tough on the knees, ankles, and wrists. But there were only 2+ rows left to finish the hallway part next time, and then the distance would shrink. By now we’d opened all 15 original boxes of flooring that had been inside since June; Heidi worked from 2-3 different boxes at all times to mix and match the pieces accordingly.
Late in the day, I used more of the floor leveler to fill in a large area of missing tiles by the back kitchen door to prepare for the new flooring to come. We had a heavy thunderstorm right overhead around 1700, very dark and with mucho lluvia.
8-Thursday, July 25, 2024
We spent the morning installing more flooring, running three additional full-length rows (with some rip cuts required) to fill in the hallway, then three more rows through the kitchen/dining area, at which point we used up all the available flooring from the first 15 boxes that had been in the house since June. The remining 14 boxes, which we brought in a day or two ago, required a little more time before being ready to install (3 days’ acclimatization required). This was just as well, as I was ready for a break from flooring.
After a trip to the taco truck for lunch, and the dump, I worked in the kitchen to backfill the three rows of kitchen flooring along the inside edge, which went quickly enough. Then I finished up some special-cut boards in the hallway, at the bathroom door, and in the hall closet, using leftover pieces available. This all took a while, but I finished at 1530 for an early day before my cold shower. Another week to go before our scheduled appointment with the plumber. Showery weather all day, which meant lots of covering/uncovering of the saw outside.
9-Friday, July 26, 2024
After an early morning trip to the world for breakfast and a shopping trip, we were home before 9, and after prepping tools and materials got set up to replace the bathroom window. The weather was good and it was nice to move on with some of the other work besides the flooring.
The bathroom addition, built in 1979, was a standard wood-frame construction, so this particular window was simpler to disassemble than the old stick-built windows located throughout the concrete block portions of the house. It didn’t take long to remove the old window: remove the exterior trim, then remove several screws from inside the window frame itself, after which the window came out as a unit. I minimally reframed the opening to accept the new window and eventual inside trim, and had to fill in some of the exterior siding to give the new nailing flange a surface against which to bed, but otherwise the installation was rather simple, and we finished by 1145. The opening itself wasn’t perfectly level, and to compensate we adjusted the window int eh opening as much as possible, which forced it far to one side of the framed opening. This wouldn’t matter once the trim was installed.
Happy with the progress, and all tooled up and geared up for window work, we decided to tackle one of the two double windows, this one in the dining room area adjacent to the bathroom. This was the first of the original sash windows we replaced, and as it happened the construction was not quite what I’d expected. Though I’d removed the interior trim some time back (and we used these dimensions to order the new windows), I’d never seen exactly how the openings were dealt with from the outside, and the windows weren’t built as I’d expected. In fact, they were incredibly overbuilt with heavy lumber and large spikes, and after removing the sashes and sash weights (easy), and the old triple track storm/screen units (I broke one of the storm windows during removal, making a dangerous mess outside), the remainder of the removal took a lot of time and was physically difficult.
I had to figure out the old construction as I went, and I was impressed–in both good and bad ways–by the old construction. I often quipped that it was too bad the old windows were such junk, because they were really well built. At length, I found my way through the removal, learning a lot in the process that would help me with all the other windows. The afternoon grew late, but there was nothing to do but proceed, as we had to get the new window installed to close up the opening.
I’d expected to need to install some new framing from the outside, as I’d done on the small windows in the kitchen and the other one in the office back in June, and I had lumber and materials on hand for this. I found I had to cut the siding on the outside, as the opening there wasn’t wide enough for the new window; fortunately, the opening in the masonry was large enough, but the window bucks that had been visible from the inside didn’t extend all the way through as I’d expected, forcing plenty of on-the-fly decisions and actions through the process.
Eventually, the new opening was framed and ready, and the two of us dry-fit the new double window before completing the final installation with installation caulk and screws. I made an error at the top of the opening: I learned that for these windows, the new openings needed to be quite close in dimension to give ample room for the nailing flanges to rest and be secured. On this window, there was more of a gap at the top, which I found I had to fill in with framing from the inside after the fact in order to give the screws at the top nailing flange somewhere to land. Lesson learned for the remaining 5 windows.
I finished up with foil tape on the outside to wrap up this important window installation by about 1700, much wiser for the process and looking forward to the rest.
I did some quick measuring of the old and new double windows for comparison: the old window had approximately 1910 sq. inches of glass space; the new double window had 2310, approximately 20% more. This made a notable difference in the house. Old window on the left; new on the right.
With good weather in the forecast over the weekend, we’d decided to focus on windows for now and get back to the flooring on Monday, even though the next batch of flooring would be ready to use Saturday.
10-Saturday, July 27, 2024
Out in the world early to the dump, to get rid of the old window sashes and other construction debris, then, after a stop for fuel, went to meet our electrician, Matt, to look at his boat, which he was selling and for which he had some concerns about an old repair on the hull, which was showing stress cracks on the inside (Parker 22′ center console). Afterwards, we went to the hardware store for trim primer and paint; upon arrival home, I discovered they’d give us interior primer, so we went back to exchange it right away. Back home once again, I built two quick sawhorses, and set them up, along with an old set that had once been in the tiny back room, and got Heidi to work priming and pre-painting some of the new pine trim boards (24, in fact) to prepare them for installation.
Meanwhile, I worked on the utility room windows (the room serving as our kitchen for now), removing shutters and trim and triple tracks from the outside to streamline the new window installation, planned for tomorrow. I’d learned from the dining room window that I could do this without affecting the basic integrity of the old windows, so t his would greatly imp[rove the installation process going forward.
Click here to continue to page 2 (days 11-20)


