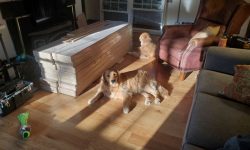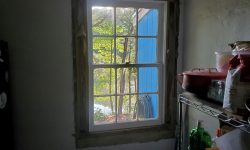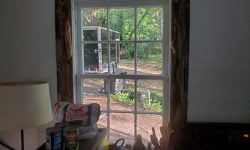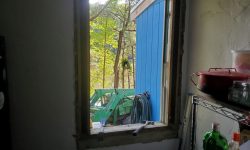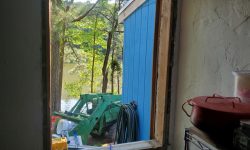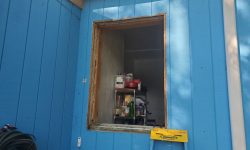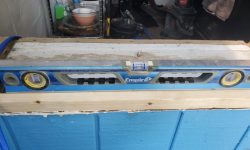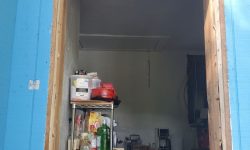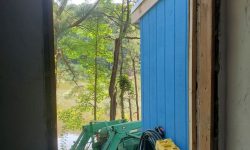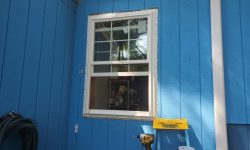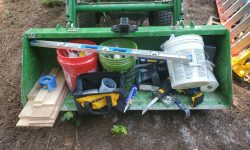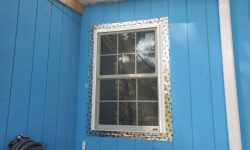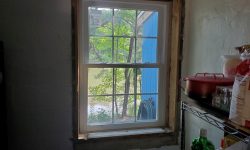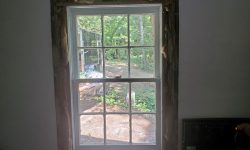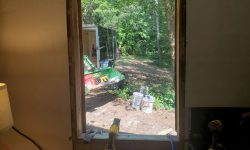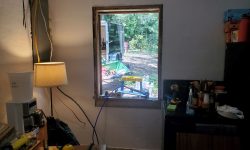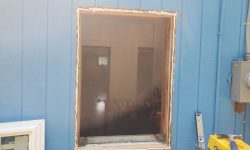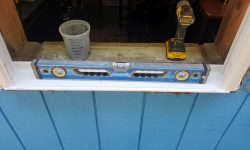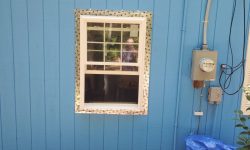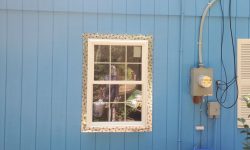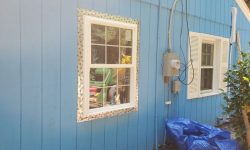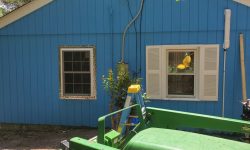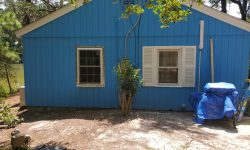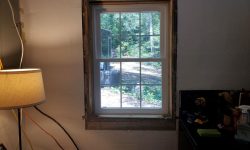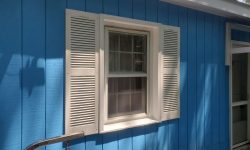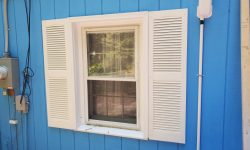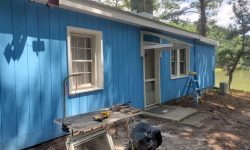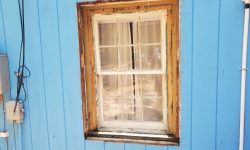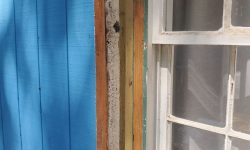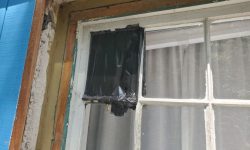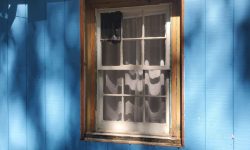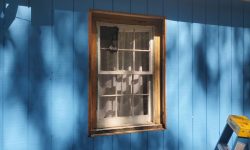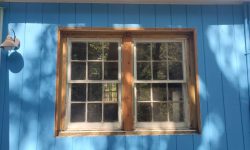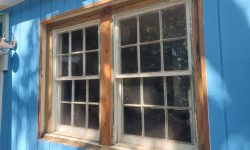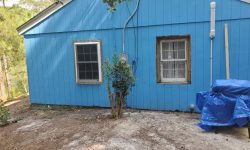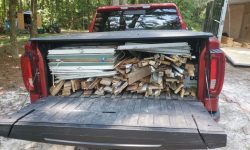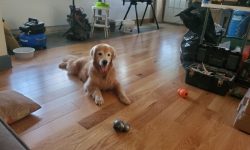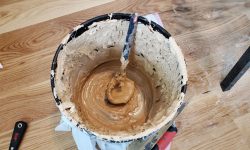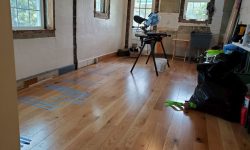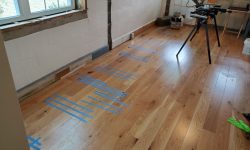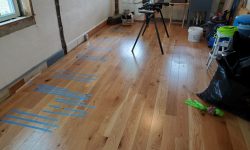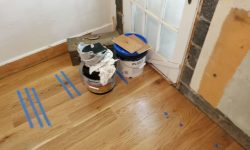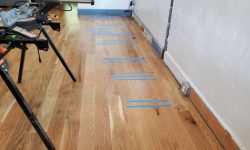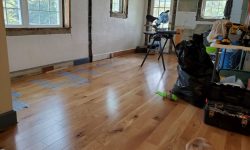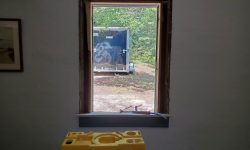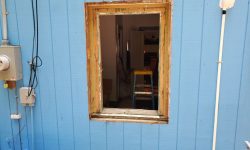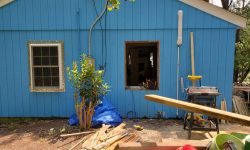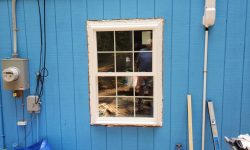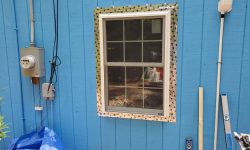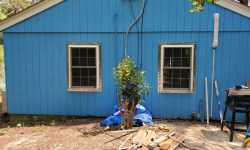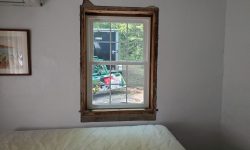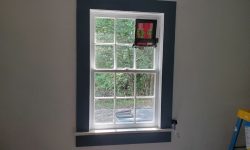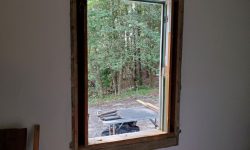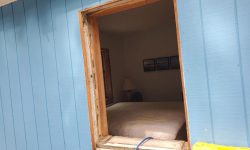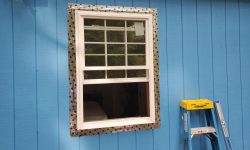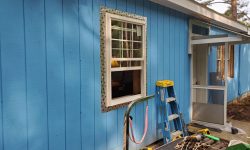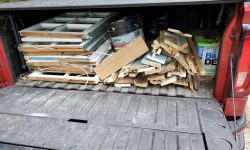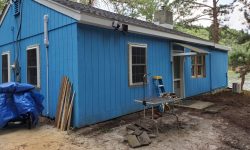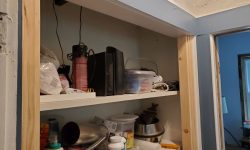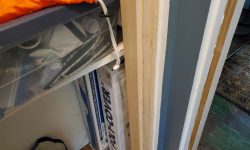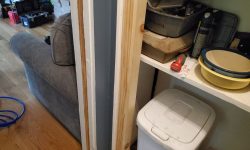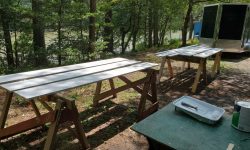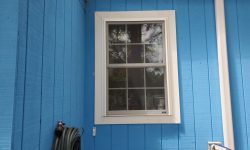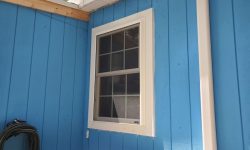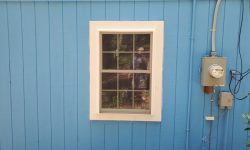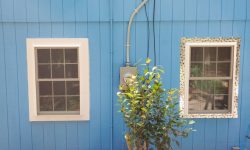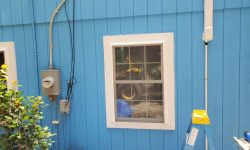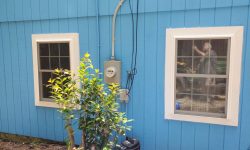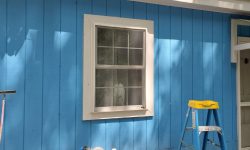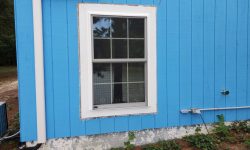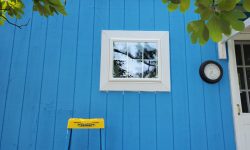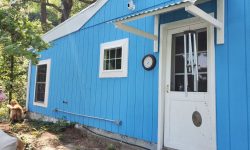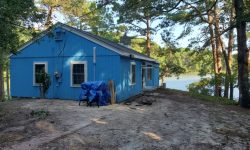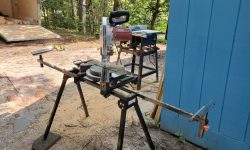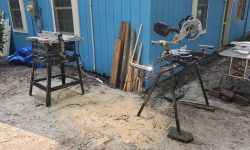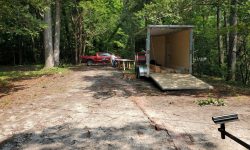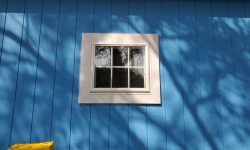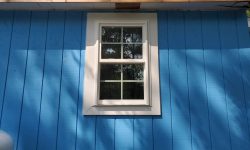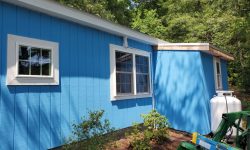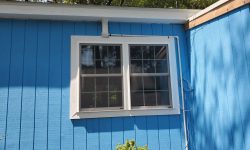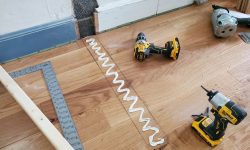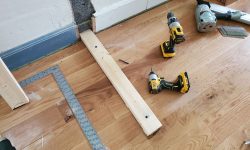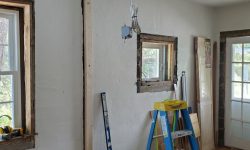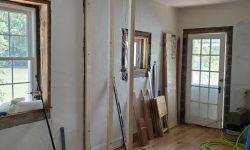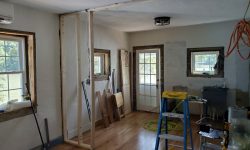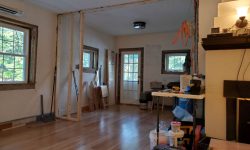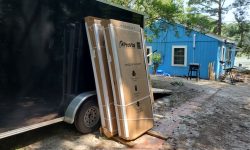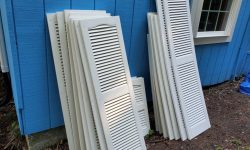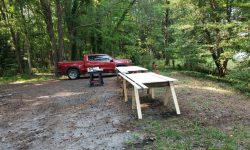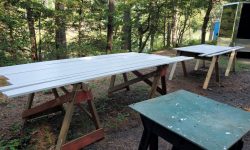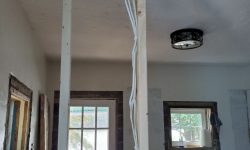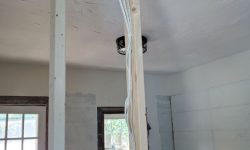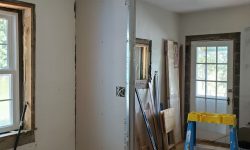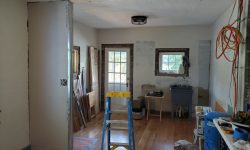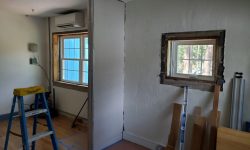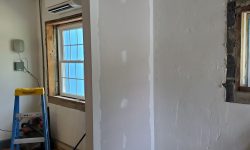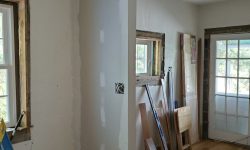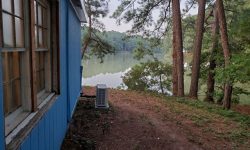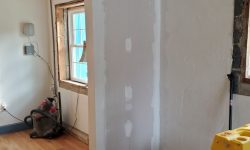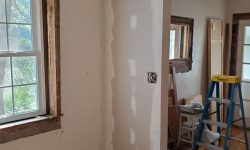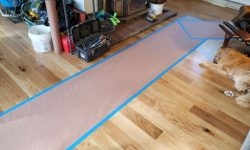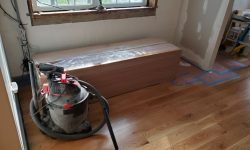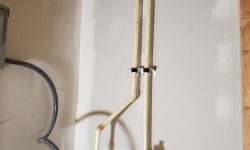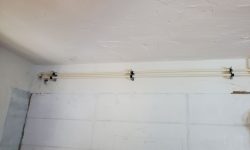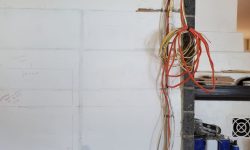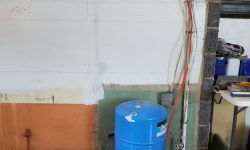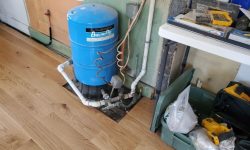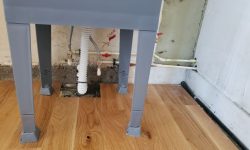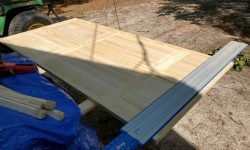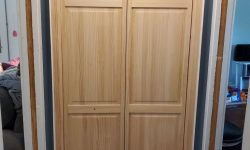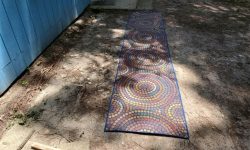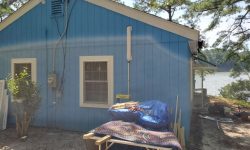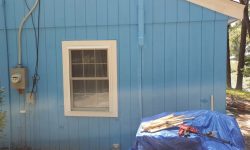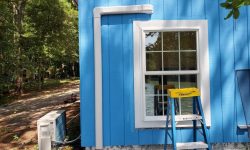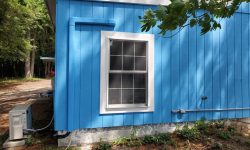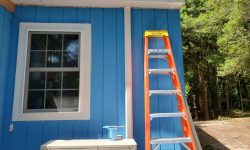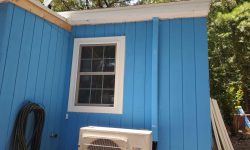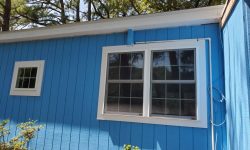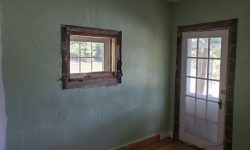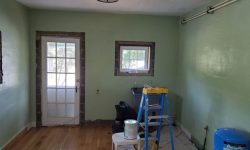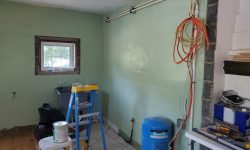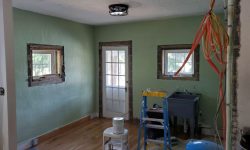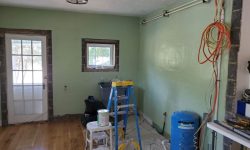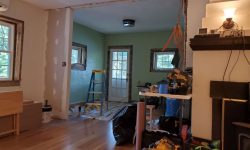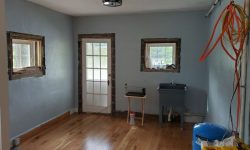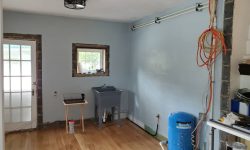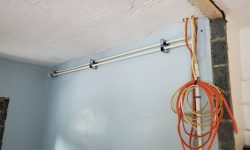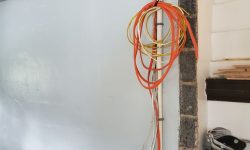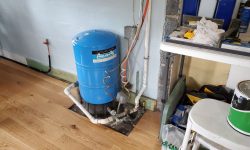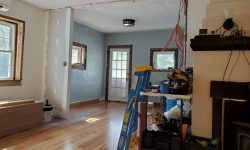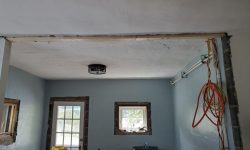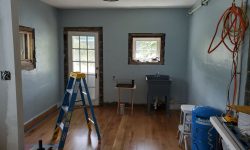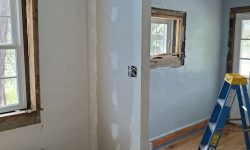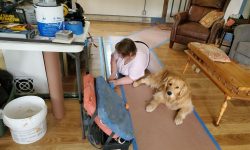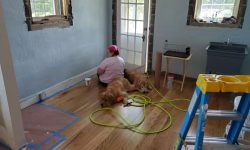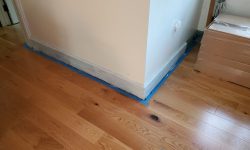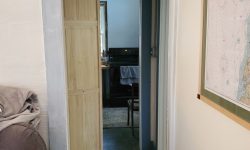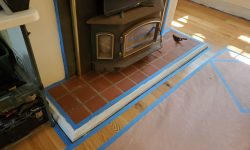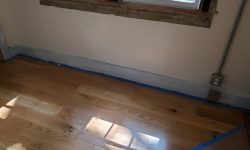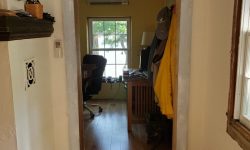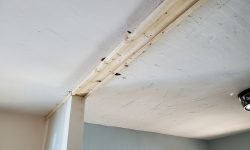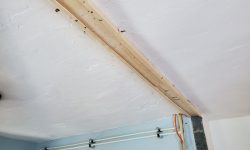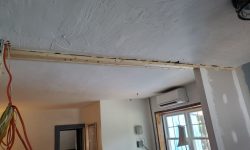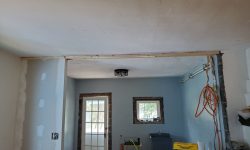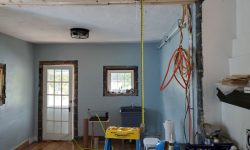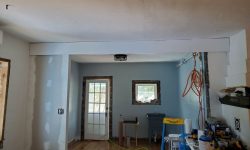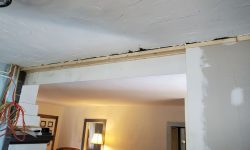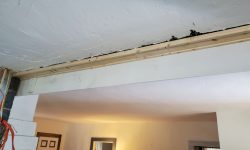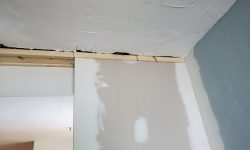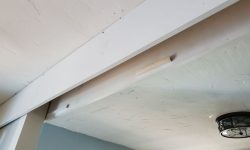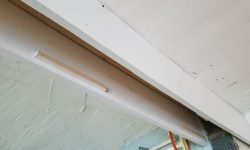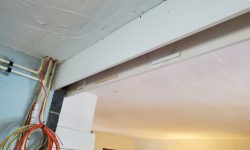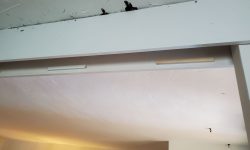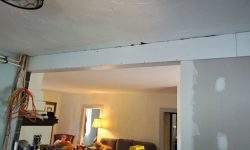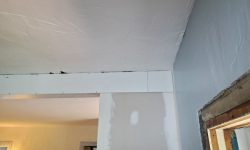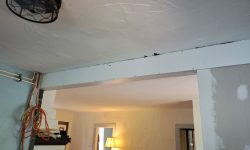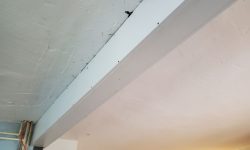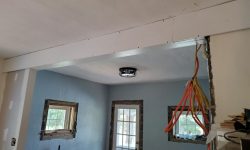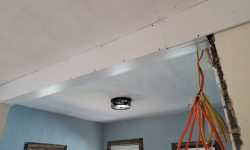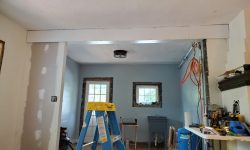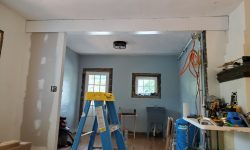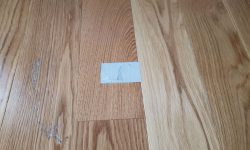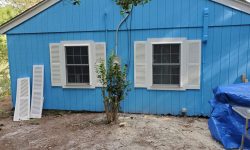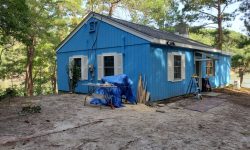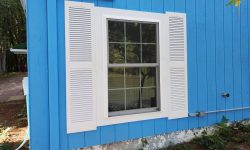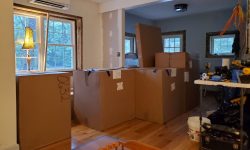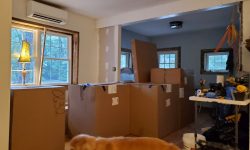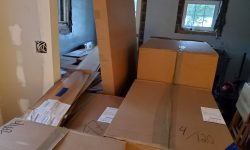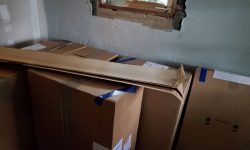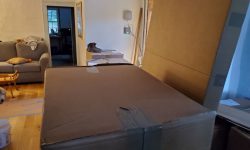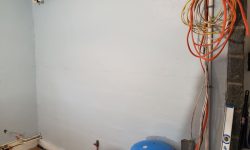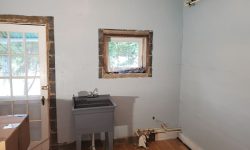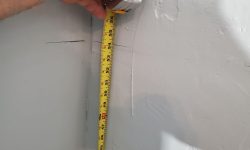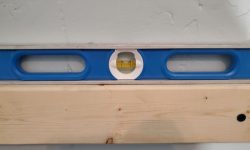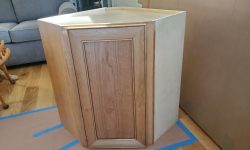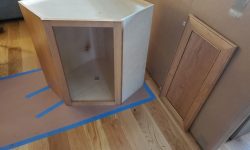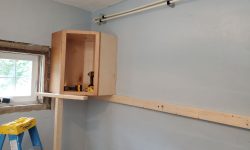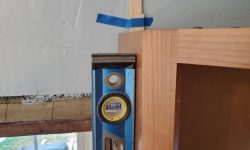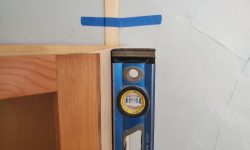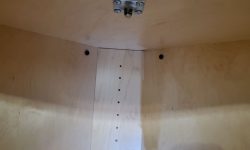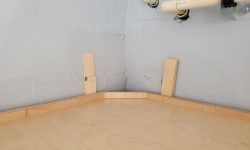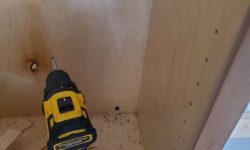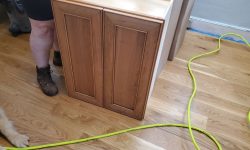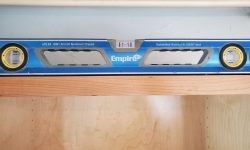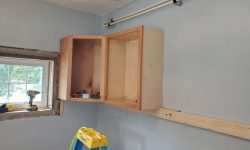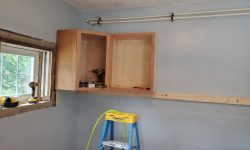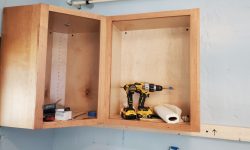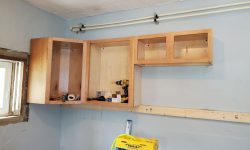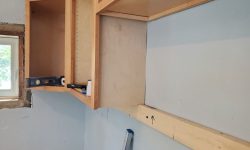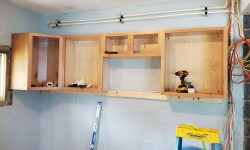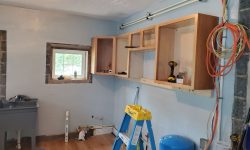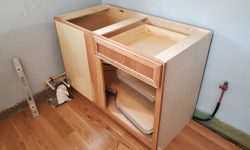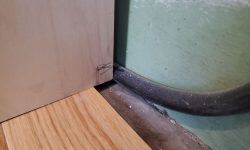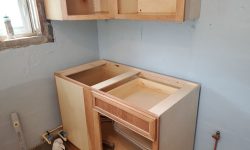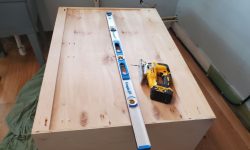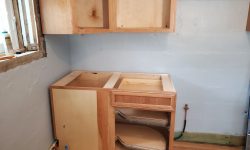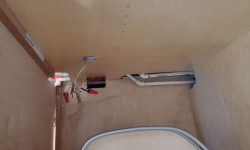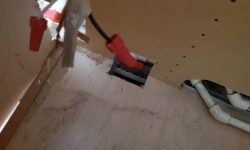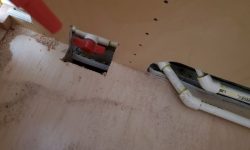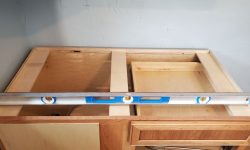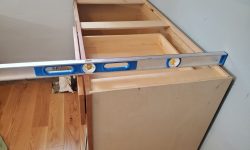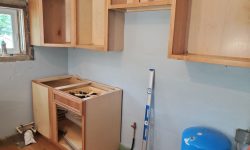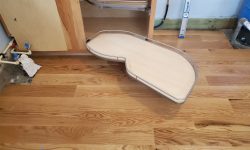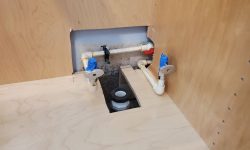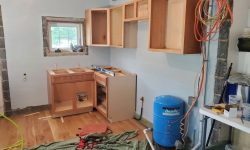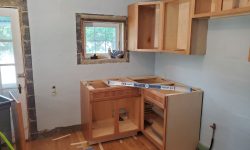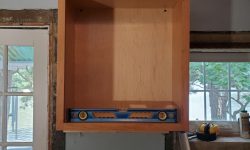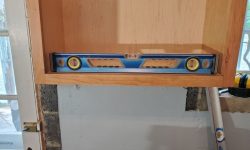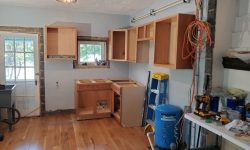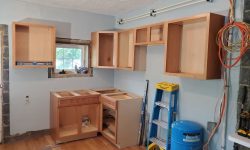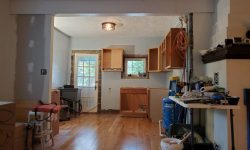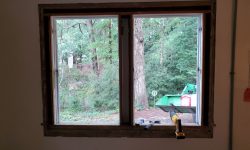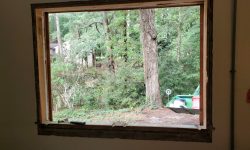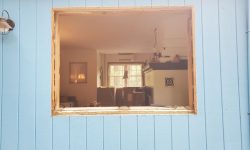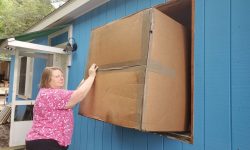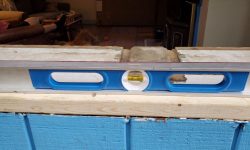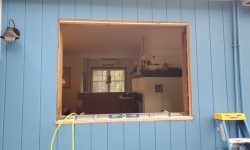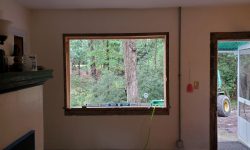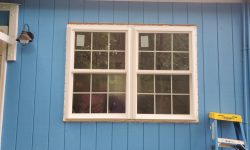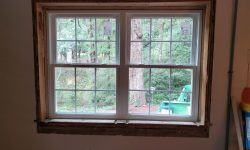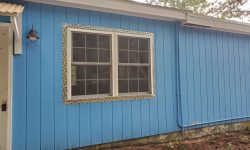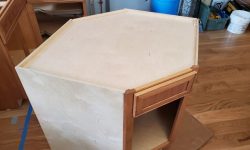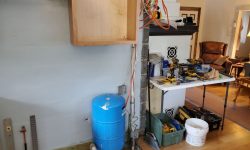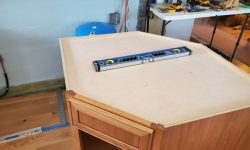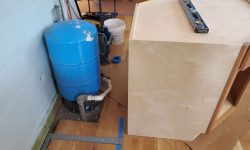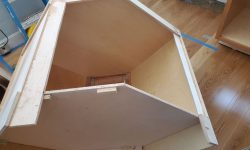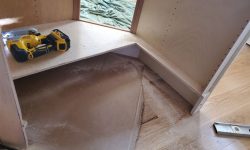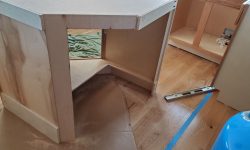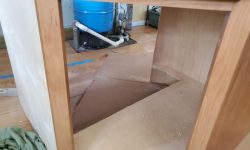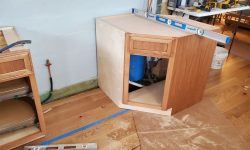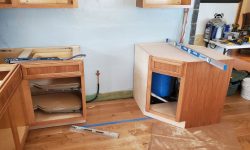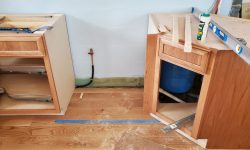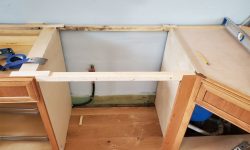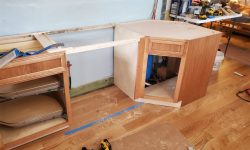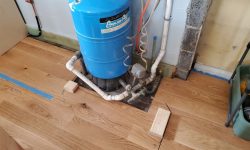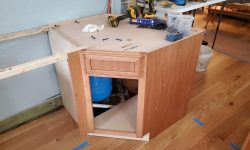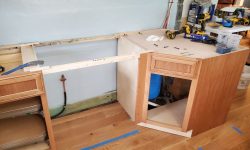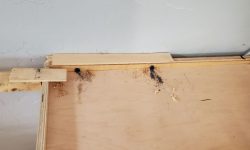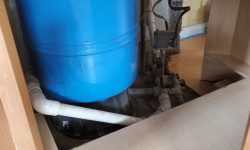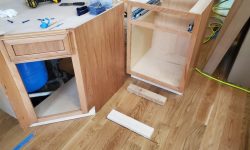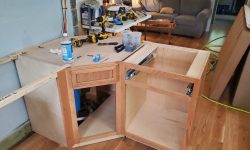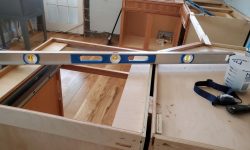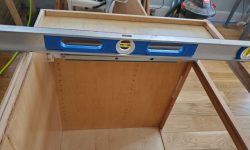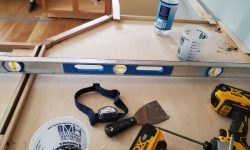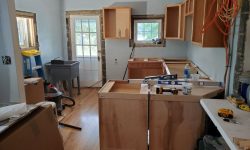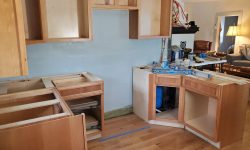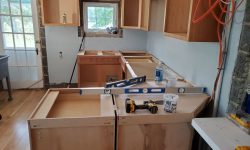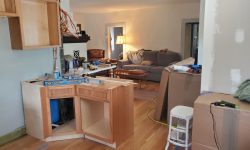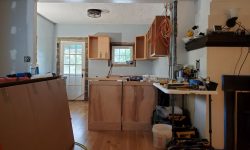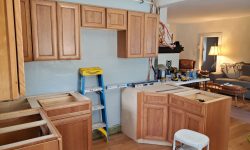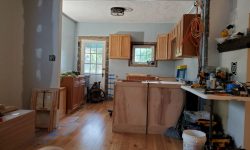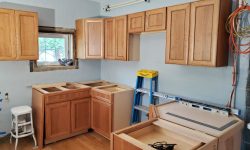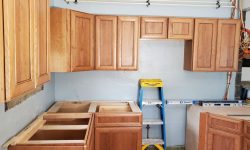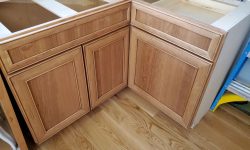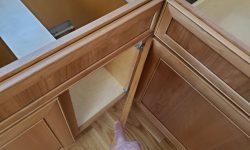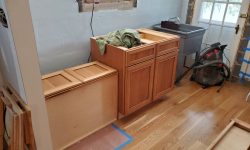Page Two: The Next 10 Days
11-Sunday, July 28, 2024
I stored the boards Heidi painted earlier and set up some new bare ones for her today. After collecting tools and materials, I got started on the utility room window replacements. With the pre-work I’d done, the final demo and new installation went more smoothly, taking from 0900 to 1045 to get the first new window installed; the second window in this room went more quickly, and I was done with that by 1200. This required quite a bit of disruption and mess in the temporary kitchen, so I had to clean up and put things back in order, finishing around 1300.
After a break, I continued work on the master bedroom windows, removing the shutters and exterior portions, along with the triple tracks. I missed one of my hammer throws and broke one of the panes of glass in the old sash, which I had to patch with cardboard for the night. I also removed all the exterior trim from the double living room window. I filled the truck with the day’s detritus, finishing up for the day around 1600.
12-Monday, July 29, 2024
Rain showers began the day, so it was good that we planned to return to flooring work. After some prep, we worked from 9 to 12 to install the final 8 rows of flooring to finish the kitchen and main room, an additional two-plus boxes and used up another tub of adhesive. It felt great to have this important section of flooring complete–and it looked great too. We still had the master bedroom and utility room (temporary kitchen) to do, but that could wait for a while.
The sun came out around 1000, so with good weather I spent the afternoon replacing the two windows in the bedroom. Despite being a grizzled veteran of these old windows by now, it still amazed me how difficult it was to remove all the bits of the old frames. They were just extremely heavily built, with nails set in wet concrete at the sides of the the openings and large spikes holding everything together. I finished up around 1640 and cleaned up from the day. Heidi had taken the full truck to the dump earlier, so it was empty for me to fill with today’s debris.
Now all that remained was the double living room window facing west, but I had to wait on this one because one of our kitchen cabinets was too large to fit through the door, so would have to come through this window opening whenever it arrived.
I sent a message to dock boy (our term for the Nathan, the dock contractor we’d ostensibly hired a year ago), looking for an update on when he thought he might get to us. Through the whole time, he’d been evasive and non-specific in every answer, but at least he normally returned my message within a day or so. But I was feeling strung along, and was ready to seek something more specific, and said so in my message.
13-Tuesday, July 30, 2024
Out early to go to the dump, where we dropped off the sashes and an old rug at the “give it away” section, then on to Food Lion for some supplies. On the way home, the rug was already gone–we like to see our stuff taken quickly when we leave it like this.
Back at work, I installed some concrete patch in a few areas in the kitchen, where there was some minor block damage from old installations and what have you. Then, I put away the trim that Heidi painted last time, and laid out a new quota for her to paint today.
I milled some pine down to 5/8″ thickness to use to finish off the hall closet door opening; I’d planed some lumber down at the shop at home, but I wasn’t able to fit it in the truck this trip. But with the table saw now, I could just rip it down to the thickness required. This was the final piece needed to reduce the width of the opening so our bifold doors would fit.
Next, I moved the miter saw outside for the duration, and then trimmed out six of the exterior windows: the utility room, bedroom, office, and kitchen. The air hose that came with the compressor I bought for the Lodge had a flaw in the connector and leaked air badly, making using the nail gun frustrating at best, but I made it work to get me through the day’s efforts. I had a new and better hose on hand, but it had no fittings, and the fittings I’d ordered earlier arrived only to be the wrong size (my error). I ordered more for the next day, but as it happened I forgot to change the shipping address and these got sent to Maine. But fortunately, during a late trip to Ace, I found the fittings I needed, so now I could set up my new hose for more efficient and effective work tomorrow.
Dock boy called back and left a message (I missed the call), saying he thought he had a good solution for us. Intrigued, yet concerned, I called back (tag–he was it again), but later in the evening he returned my call and told me he just couldn’t get to us, one excuse after another, but another dock builder he knew (and who happened to be with him at the moment) was willing to take on the job and would be able to get to us in two weeks. This was a whirlwind development, and I hung up from the call not really sure what it all meant, but perhaps a bit hopeful. I got a text from the new guy with his contact information, so that was something at least. It was sort of weird getting fired by dock boy when we should have fired him (we frequently talked about it, but didn’t know where else to turn either). Anyway, I hoped maybe this development would be a good thing in the end. The new contractor, Radek from Perpetual Marine, agreed to come out by the end of the week to have a look at the dock and talk about the project, so that would be the first test.
14-Wednesday, July 31, 2024
Again, I put away the painted trim from yesterday and set up a new batch for Heidi. Having the trim primed and pre-painted (one coat) not only protected the raw wood on all sides, but would make painting after installation more streamlined as well. I picked up a few branches that fell overnight during a thunderstorm.
Next, I set up to finish the exterior window trim: two small windows and the double dining room window. I finished up around 1200. My new air hose was a pleasure.
While Heidi primed and painted the trim and, later, washed the shutters, I built the little stud wall in the kitchen, to set off the space where the fridge would go. This was a quickie. I also installed a 2×4 nailer across the ceiling where the old kitchen wall had been, planning to use this nailer as the basis for a box trim header across the opening.
Then, I painted the new exterior trim–flat faces only–while Heidi did a second coat on the raw trim laid out, then primed the bare areas in the kitchen. The kitchen cabinets were scheduled to arrive tomorrow afternoon–we’d received notice early in the week–so this was exciting.
The new doors–front and kitchen doors, plus screen/storms–were delivered today, though we weren’t really ready for them. I set them standing up against my trailer for now, and later erected a tarp over the top for some rain protection so the cardboard shipping boxes didn’t turn to mush.
16-Thursday, August 1, 2024
We went out for breakfast and then up to Lowe’s to return a few items and also pick up some sheetrock for the new wall. Another very hot and humid day. We also stopped in at a nearby furniture store to look at and order some new chairs for the house (12 week lead time…boo). We got home at 1220, and I immediately cut and fit the sheetrock to the kitchen wall, working right out of the bed of the truck, then installed corner beads, joint tape, and the first coat of mud. I didn’t have to tape the top edge because of the trim header I planned to build.
The delivery company called to reschedule our cabinets for Saturday, as apparently the driver had called in (sick, we supposed, though that wasn’t said). OK. that gave us a little extra prep time, and the delay was minimal. I cleaned some unnecessary tools and excess out of the house (it’s a very small house) to the shed to make more room, then moved the painted trim lumber into the trailer from yesterday.
17-Friday, August 2, 2024
This was an exciting day, since the plumbers were due back to help with our hot water problem. It’d been a long two weeks, though frankly we were both really good sports about the cold showers, and while the initial plunge beneath the spray was touch (like that first plunge into the ocean), afterwards it wasn’t too bad. It helped that the weather was warm, ergo the water was warmer than it might be if it was 30 degrees outside.
To begin the day, I applied the second coat of mud to the kitchen wall–pretty quick. Then, we moved the stack of flooring from in front of the fireplace to the now-completely floored dining area. I installed some protective paper on the floor from the front door.
The plumbers arrived at 0845: Cody again, plus the owner of the company, Jeff. After discussing the possible solutions amongst us all, Jeff had the good idea to run new piping across the top of where the cabinets would go, then through the wall into the closet where the water heater was. This solved several problems: It eliminated both existing cold and hot water lines beneath the slab, kept the new piping away from the cabinets and range (they’d had concerns running the piping behind the range in the kitchen), and generally made about the best overall sense of anything we could potentially do, sort of starting from square one. With the plan in place, the two of them wasted no time getting to it, and finished up around 1230.
Meanwhile, I hung the new bifold closet door, which I had to trim height-wise right down to where the top and bottom hinges were in order to make it fit.
Then, wanting to stay out of the way, I painted the heat pump piping chases outside to match the house siding, and installed a new patio rug and a runner we bought leading up to the front door to reduce dirt and debris being tracked in.
When the plumbers were done, and wanting to get the kitchen ready for cabinet installation, I painted the kitchen walls with our chosen color, Kittery Point green. Heidi said it looked like Cell Block D, which was frustrating not only because it kind of did, but we’d chosen the paint together, and it happened to be the same color we’d used in another house, so we knew we liked the color itself. But I couldn’t deny that something was off, though for a while I was still rooting for it. But somehow it did seem sort of cold and dark, though it looks OK in these photos. I should note that because the kitchen was open to the house, we planned to use the same wall color throughout, so the decision here affected the whole main part of the house. Whether or not the green was right or wrong, however, we were never going to get past this and I didn’t want anyone to hate it, plus I was coming around to the idea that it wasn’t the right choice for this house, for whatever reason. So, having done two coats in the kitchen to no avail, we went out to the paint store, where Heidi chose Yarmouth blue as a replacement. I’d get to the application tomorrow.
In any case, we had hot showers tonight! What a pleasure. I cut off the remains of that old pipe stub flush with the surrounding floor.
18-Saturday, August 3, 2024
First thing, I repainted the kitchen with two coats of the new color (0715-0930). Heidi was much happier with this, and it looked much brighter and good. Meanwhile, Heidi applied primer over some of the existing blue trim in the house, as well as the mantle and hearth. I did the final coat of mud on the new sheetrock wall, a minimal effort since the second coat had turned out well, and I only had to focus on a few specific areas.
We took the latest truckload of debris to the dump, then, back at the house, I milled 1″ spacers for each side of the new kitchen trim header, expanding the width of the 2×4 I’d tacked to the ceiling to 5-1/2″, which matched the width of the new stud wall. Then, I installed 1×10 (actually 9.25″ wide) pine boards across the opening, and finished up with a 5-1/2″ wide bottom piece to enclose the box header. We planned pendants over the kitchen peninsula, and this header would provide the basis for those, as well as a bit of definition between the spaces and a way to trim out and hide the scars in the plaster from the old wall that we’d removed. I’d initially planned some trim between the header and the short walls on each side, but at the time it looked like we were about to get a thunderstorm, so I had to cover up the tools outside. As it happened, we never got the rain, and as it happened I later decided there was no need to fill in those little gaps anyway.
I used some of the floor leveler to fill in the rectangular void around the old water pipe, then installed several sets of shutters outside, just filling time to make progress with the apparently pending rain.
Text updates from the cabinet delivery company indicated the truck was due sometime between 1500 and 1900, and later in the day the estimate became more specific, pinpointing 1715 as the expected arrival time. I also was in touch with Radek, i.e. dock boy 2, and he was planning to come out around 1700 to look at the dock. Everything always happens at once.
Awaiting the cabinet delivery, I saw the driver walking in, and went out to meet him. He was worried that his truck wouldn’t make the tight turn into our driveway (he was right–it was a 26′ box truck with a super-long wheelbase), so after some discussion we decided to use my pickup to load cabinets out in the road and bring them in. It wasn’t a huge order, just 11 or 12 pieces total. We brought in one load and then, in the midst, Radek arrived to look at the dock, and was immediately offering to help with the cabinets, and even used his truck to carry in the last load.
With all the cabinets inside (except the large corner one that I tucked into the cargo trailer for now), and paperwork complete, the delivery guys were gone and we talked about the dock with Radek, who we liked a lot (we never really cared much for Nathan, the first dock boy), and he agreed to build the dock and remove the old one for the same price we’d agreed on with Nathan a year ago. I tried to convey that I just wanted honest, realistic information about timing and so forth, since we’d had such a runaround before, and Radek seemed to agree, but regardless I felt his timeframe of starting within the next two weeks was optimistic, despite his assurances. (I wasn’t wrong, but more on this later.)
We were done around 1830, and went into spend the evening surrounded by boxes.
19-Sunday, August 4, 2024
The kitchen was more or less the driving factor for the whole project, so needless to say I was excited to get going. Starting at 0730, I did some layout with a level to determine the high point in the floor, and made some layout lines on the first cabinet wall for the upper cabinets, then installed a 2×4 cleat along this line, using tapcon screws into the concrete. I’d been nervous about the tapcons, and had had mixed success with them when I used them to secure the water heater closet walls, and the kitchen wall, to the existing structures. But they worked well here to hold the cleat in place.
The cleat defined the base of the upper cabinets, and helped hold them during installation. We started with the corner cabinet adjacent to the sink. This required some shimming at the top to get the cabinet plumb and level in all dimensions; then I secured it with six tapcons, grateful that they all grabbed well and were not difficult to install. Fortunately, this set the course for the remainder of the installation, and while I had to redo two or three fasteners over the course of the entire kitchen, either because the screw broke during installation or didn’t grab, the vast bulk of the fasteners worked correctly, and made the installation go far more smoothly than I could have ever hoped.
With the first, and most crucial, cabinet in place, we continued the run along the stove wall, completing the uppers there. Working off the first cabinet, I was amazed how well all the remaining cabinets lined up, requiring little or no shimming and no installation snags. Per the kitchen drawing (and I confirmed with our kitchen designer, who fortunately I was able to reach this day), I installed a 3/4″ spacer between the second upper and the cabinet above the stove. He told me this was intended to help pull the lower corner cabinet out a bit from the wall to give more clearance at the 90-degree corner with the sink base. This turned out to be good advice.
With the main run of uppers complete, I turned to the big corner cabinet, which featured two oblong shelves that rotated out. This cabinet required a lot of cuts in the back corner to fit around existing water pipes, and I also had to notch it slightly to fit over the pre-installed gas line running along the floor. Then, I had to align it vertically with the edge of the spacer above at the stove cutout (I’d loosely dry-fit this cabinet earlier while still installing the uppers to ensure the placement and size of the spacer was correct). This took a bit of trial-and-error fitting, but again was generally less of a problem to install than I’d anticipated. There was little need for shims, and the cabinet sat surprisingly level on the existing floor.
From there, I installed the sink base, leading off perpendicular to the left. The plans showed a 3″ spacer in the corner, but I couldn’t figure out why it was necessary, as it looked like there was ample clearance in the corner, and I didn’t want to push the whole run of cabinets out any further than needed since we had a limited length available before running into the kitchen door. So I installed the sink base directly off the large corner cabinet. Here, I found the floor was out of level a bit, and I had to add some shims beneath the left edge of the cabinet. I also had to add spacers at the tp back edge of these lower cabinets, since there was a 3/4″ molding along the floor that I’d not removed since it actually provided an area for necessary piping to run and would give us a slightly wider countertop, but this was no issue.
Finally, I installed the last upper cabinet at the left edge of this wall, aligned with where I anticipated the edge of the dishwasher panel to be below–the run of lowers on this wall was complete, with only the dishwasher to the left o the sink base, with a plywood end panel. I finished this up around 1630, and cleaned up from a very successful day.
20-Monday, August 5, 2024
We headed out early for some errands at Ace and Food Lion, returning by 0815. I got right to work removing the living room double window so that we could get the big corner base cabinet into the house for installation. Once the cabinet was inside, I worked to prepare and install the new window in the opening, the last window in the house. I finished this work at 1115.
After an early lunch, I got to work on the corner base cabinet that had to fit over and enclose the well expansion tank and piping. David, our kitchen guru, had spec’d a corner sink base here because the interior was completely open. During the design phase, I’d measured and mocked this up to determine it would work, but now was time to put it to the test. As it turned out, the modifications weren’t that bad, and the cabinet fit easily into place. There would even still be a large usable portion, as I was able to save about half the floor of the cabinet. I added a 3″ spacer to the stove side, spec’d to allow a bit more clearance for the cabinet door. I used some simple jigs to help space the cabinet correctly, since it was crucial that the stove opening be exactly 30″. Again, I found that the cabinet sat level on the existing floor, with no shimming or modifications required. I installed some blocking on the floor to help secure the corner, as well as securing it to the wall with tapcons. From here, it was simple to install the second base cabinet that completed the peninsula; I installed more blocking on the floor (Glue and tapcons) and secured it to the corner cabinet and the floor blocking.
It was growing late, so to finish up we unpacked the final two cabinets still in their boxes, just to get rid of the detritus, then installed shelves and doors, which we’d removed for installation, on all the installed cabinets. Now I noticed a problem: The sink base door in the corner wouldn’t open all the way because it hit the edge of the adjacent cabinet door. I should have installed the spacer in the corner after all. There had looked to be ample clearance when the doors were off, but since these were full overlay doors, they projected 3/4″ when installed, and the sink door would only open a-bout halfway. The adjacent door operated well enough, and for a while I mulled over whether to make a change or not. In the end, I decided I’d have to move the sink base and install the spacer, which fortunately wouldn’t be too hard since it was just the one cabinet affected, and I’d not yet installed the dishwasher panel, so I wasn’t locked into any crucial dimensions. I had already installed a support cleat for the wall end of the dishwasher end panel, but once I decided to move the sink base I went ahead and removed this cleat, since it would have to be repositioned 3″ further out later.
I let Matt electric know the cabinets were done, so that he could plan his final visit to finish up kitchen wiring before the countertops came, and I planned to call the countertop company in the morning.
Click here to continue to page 3 (Days 21-30)


