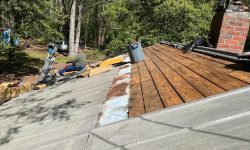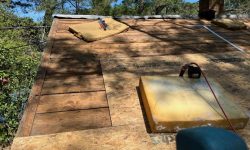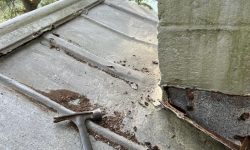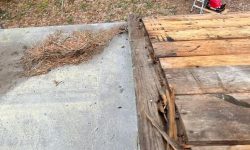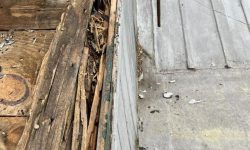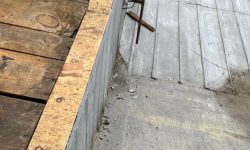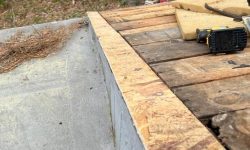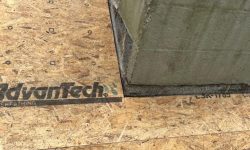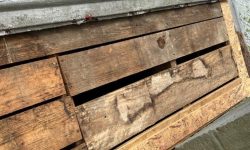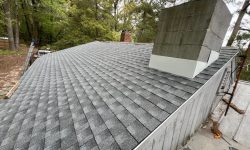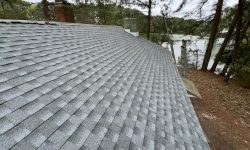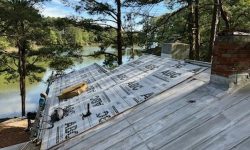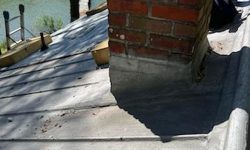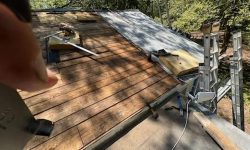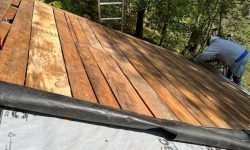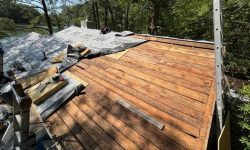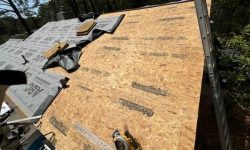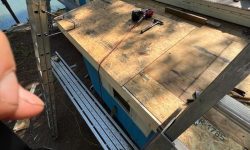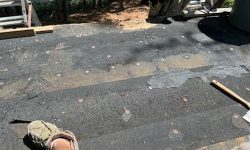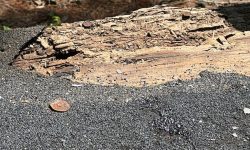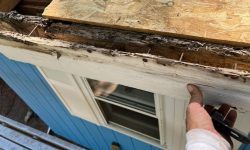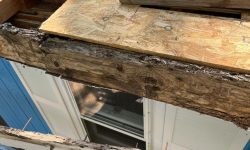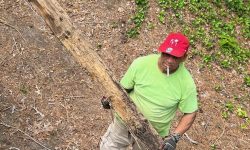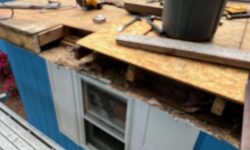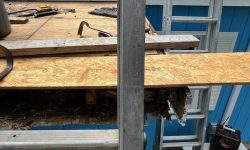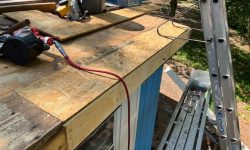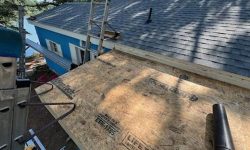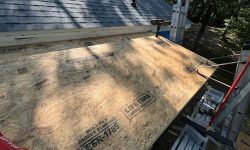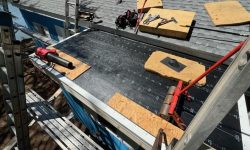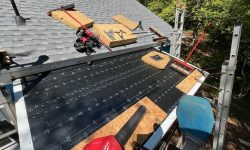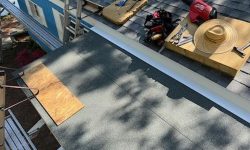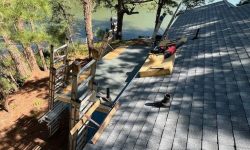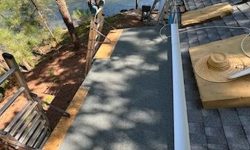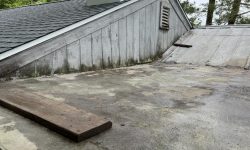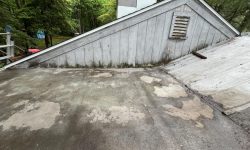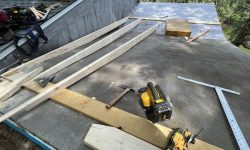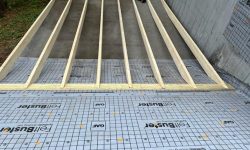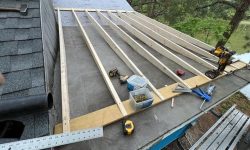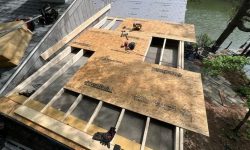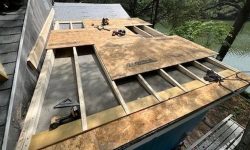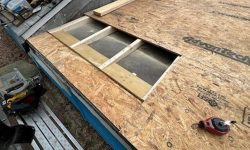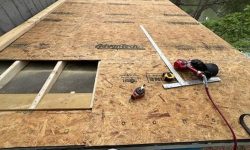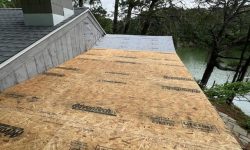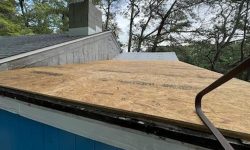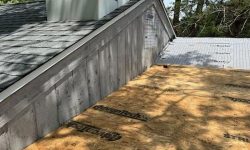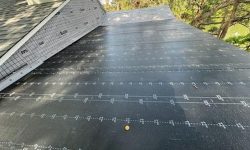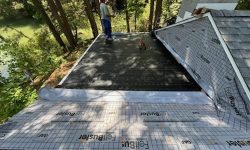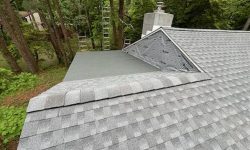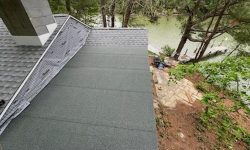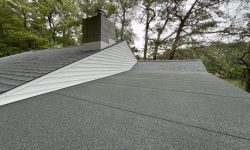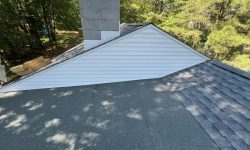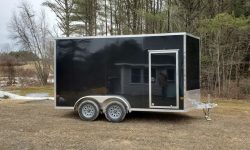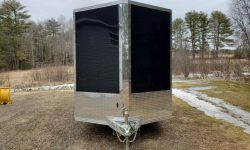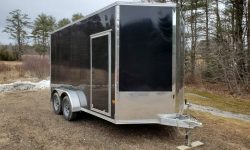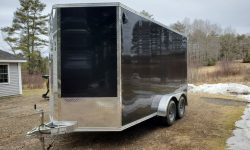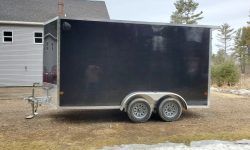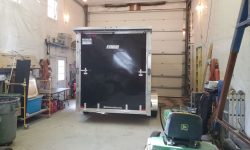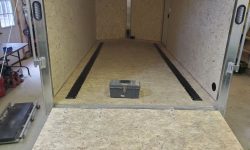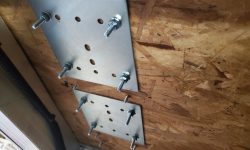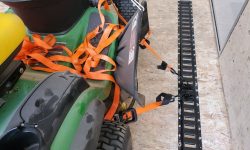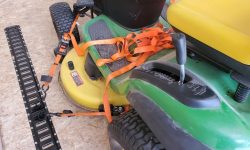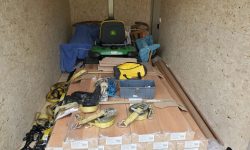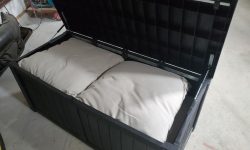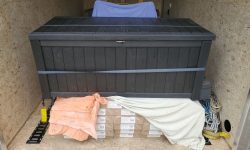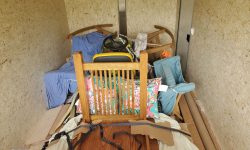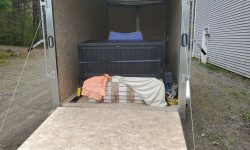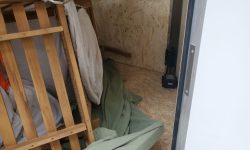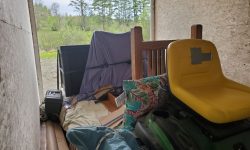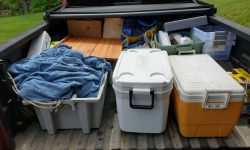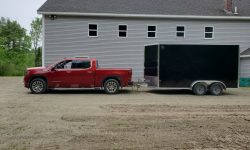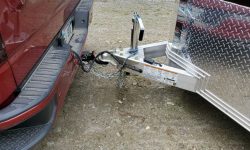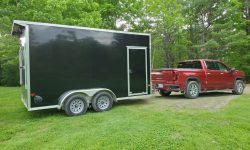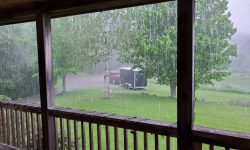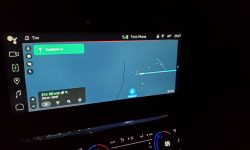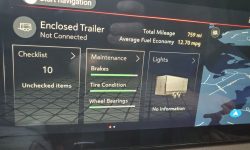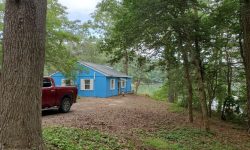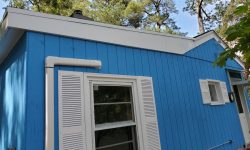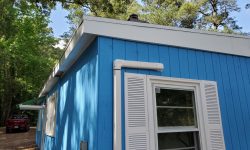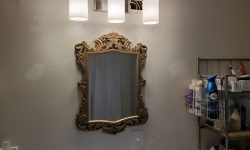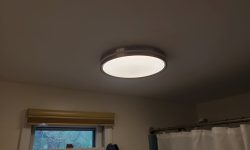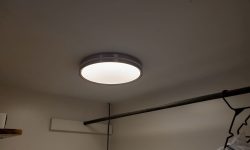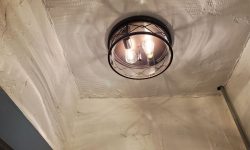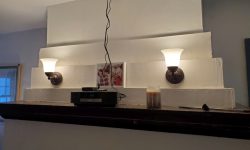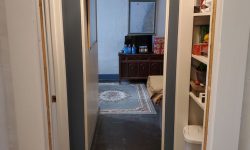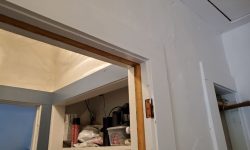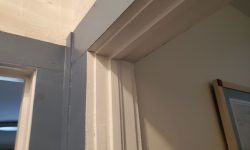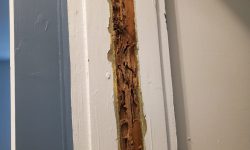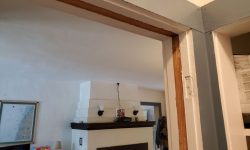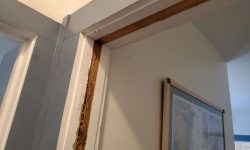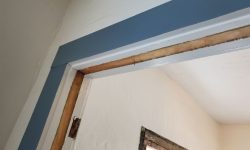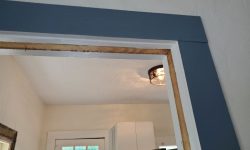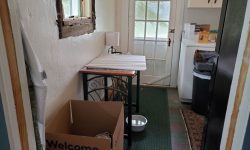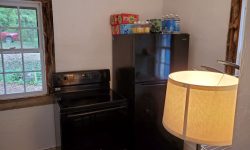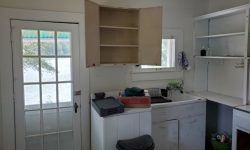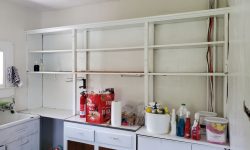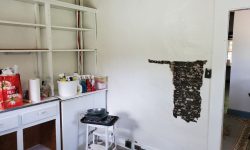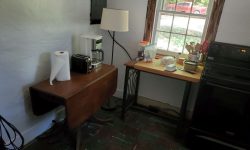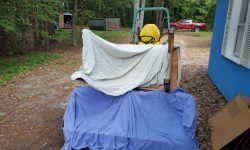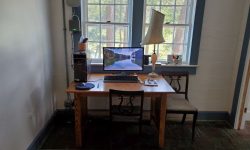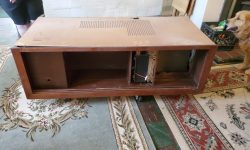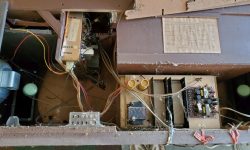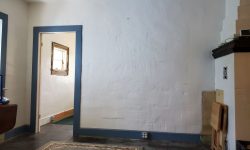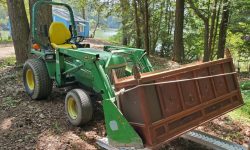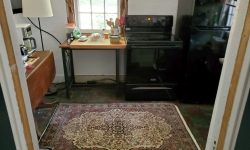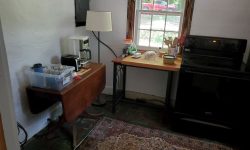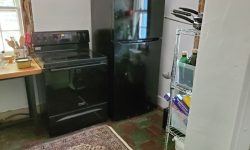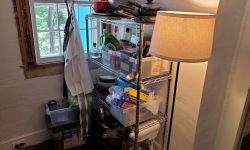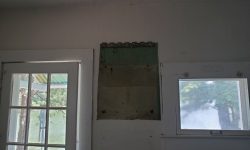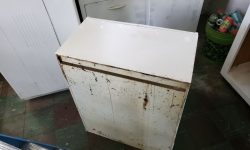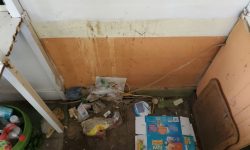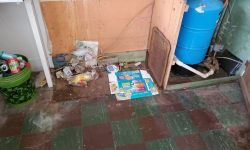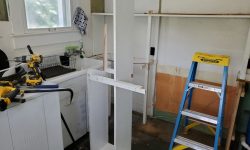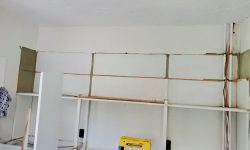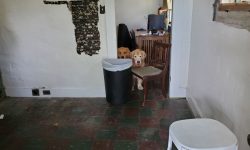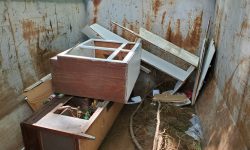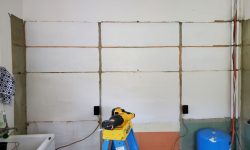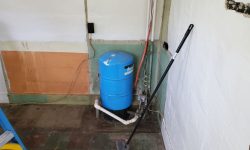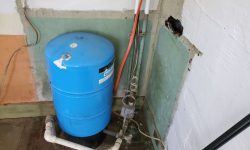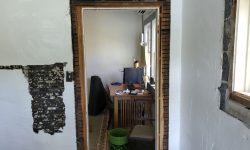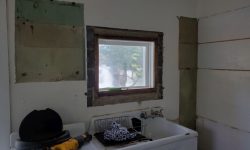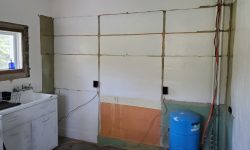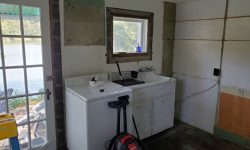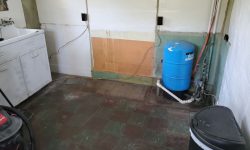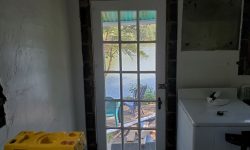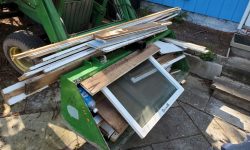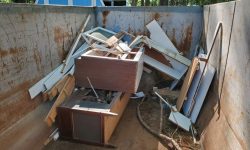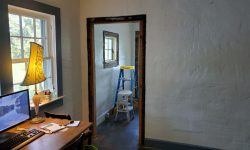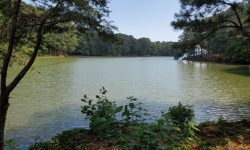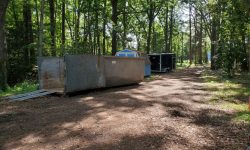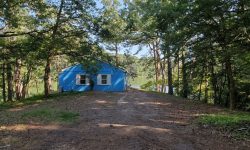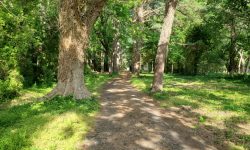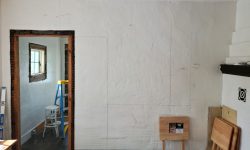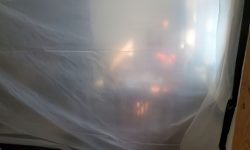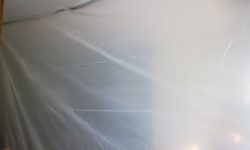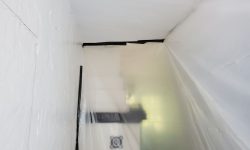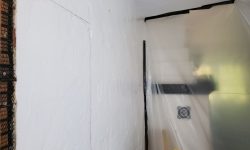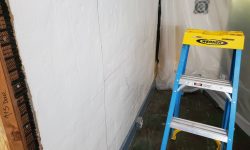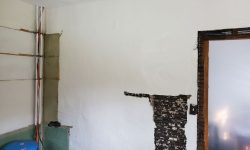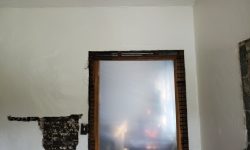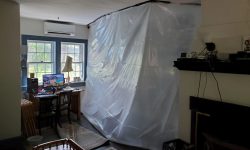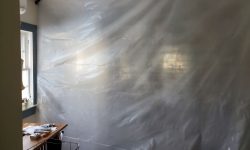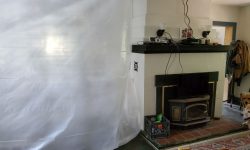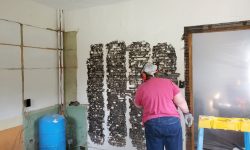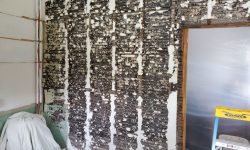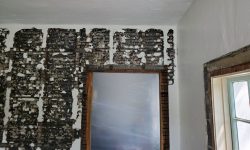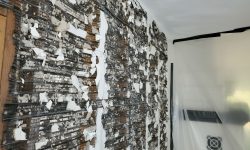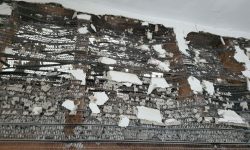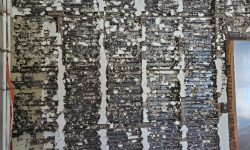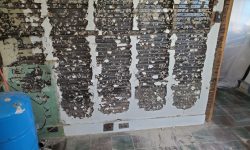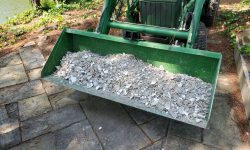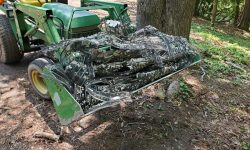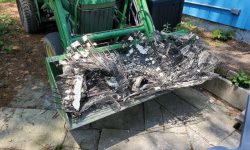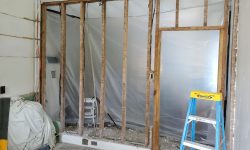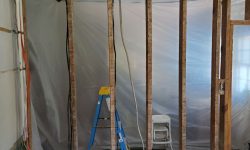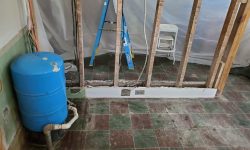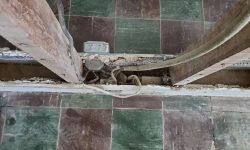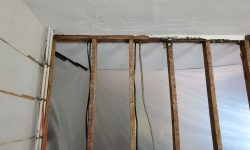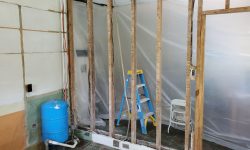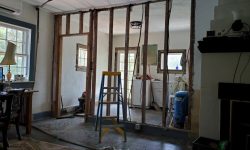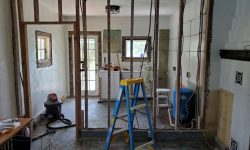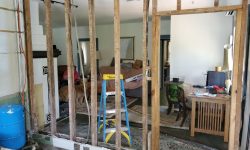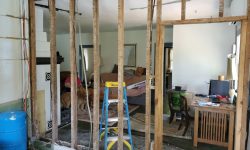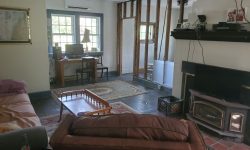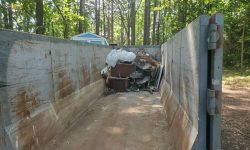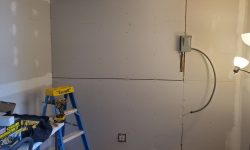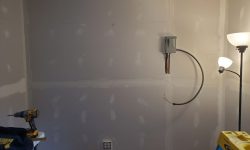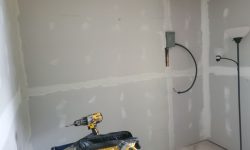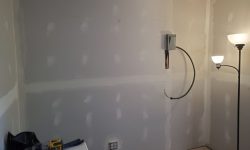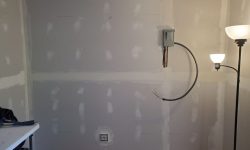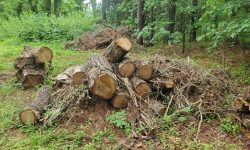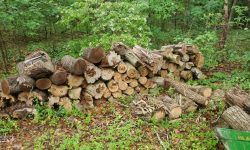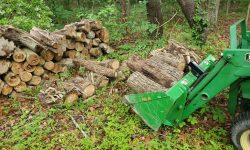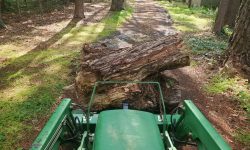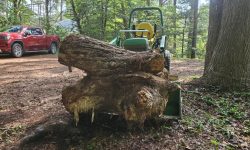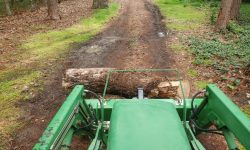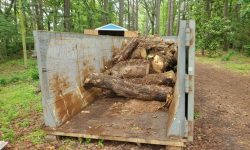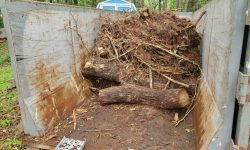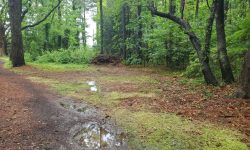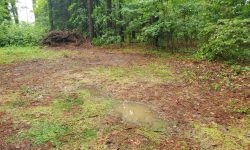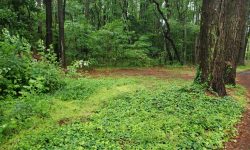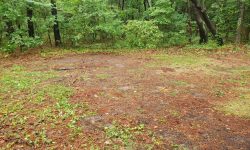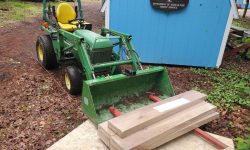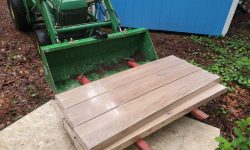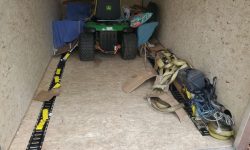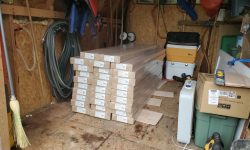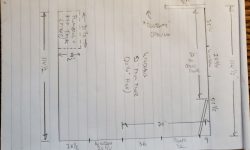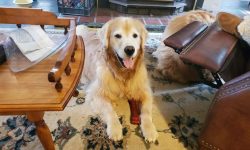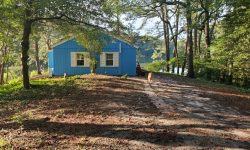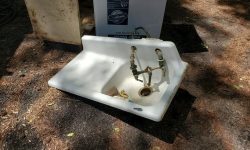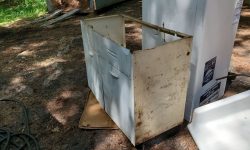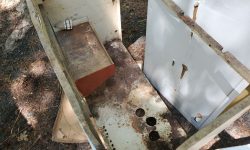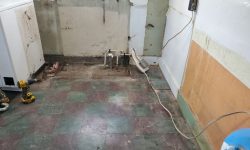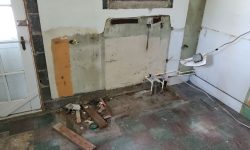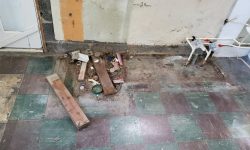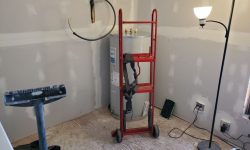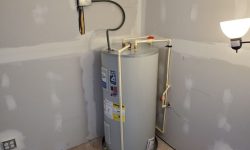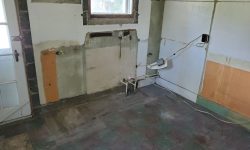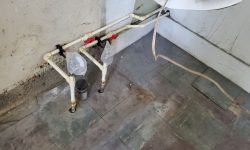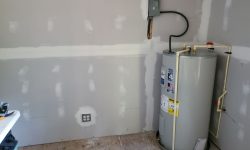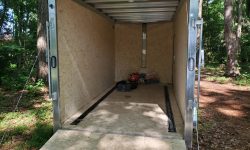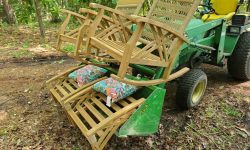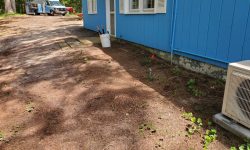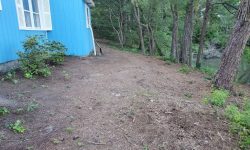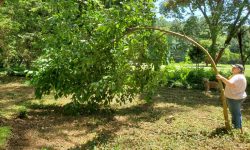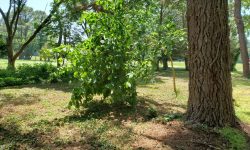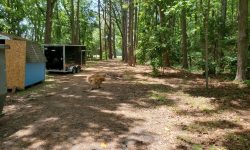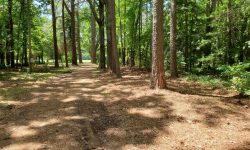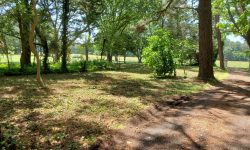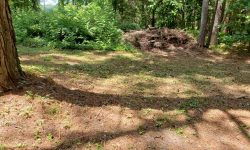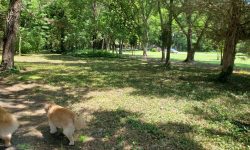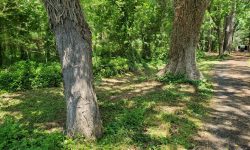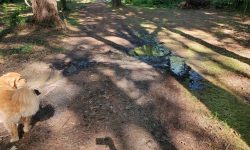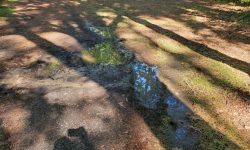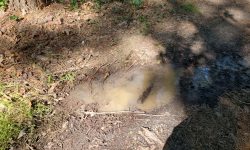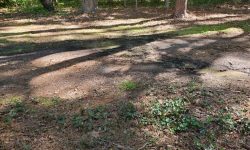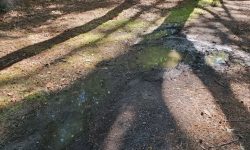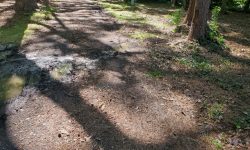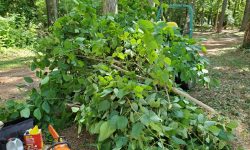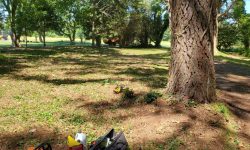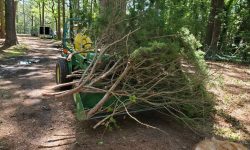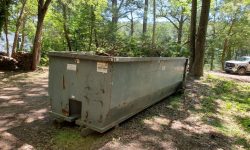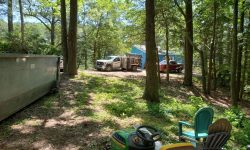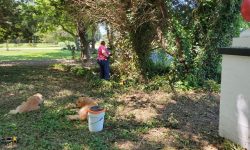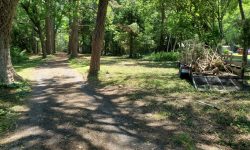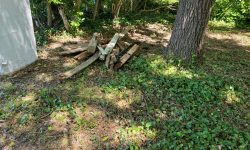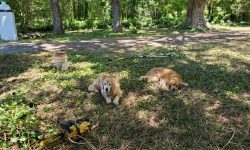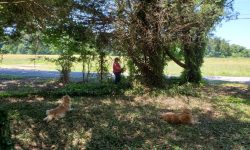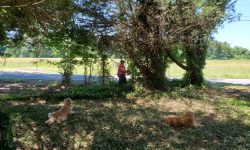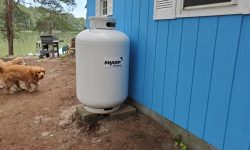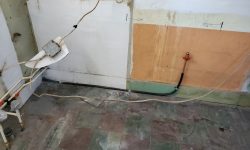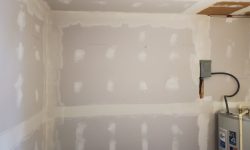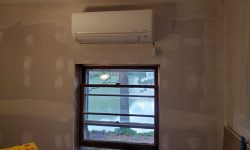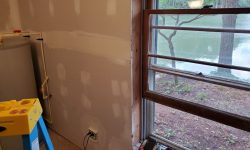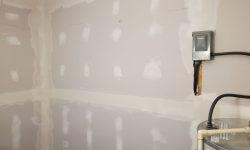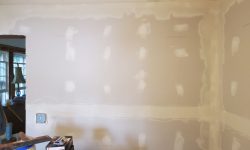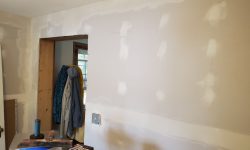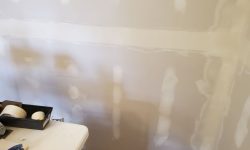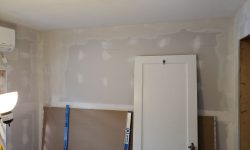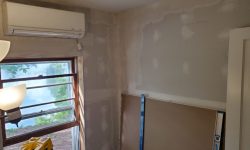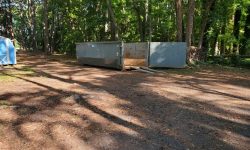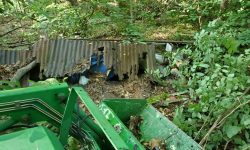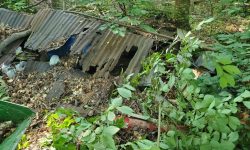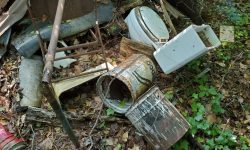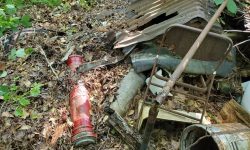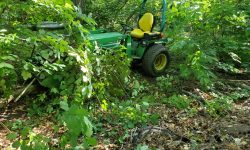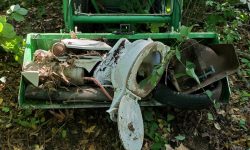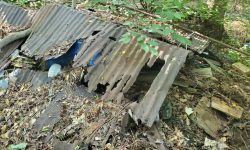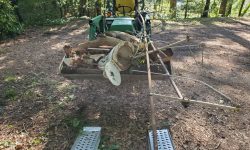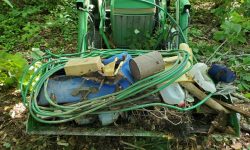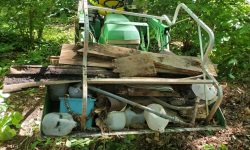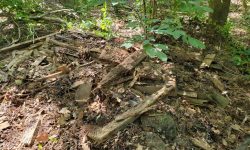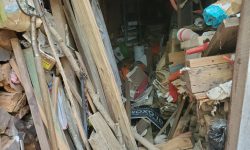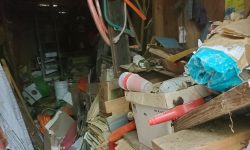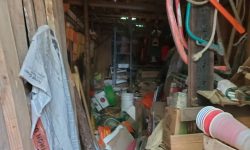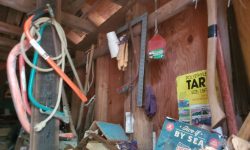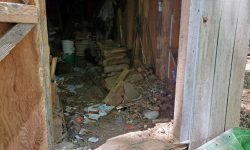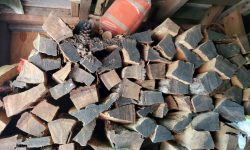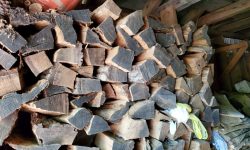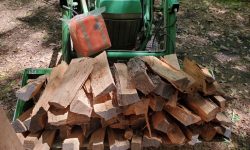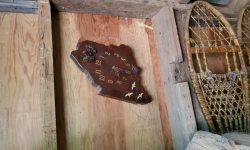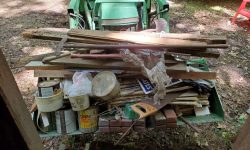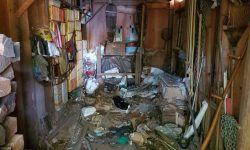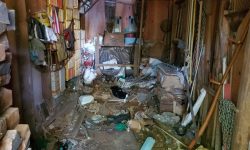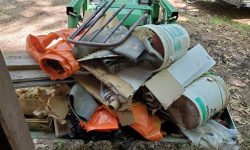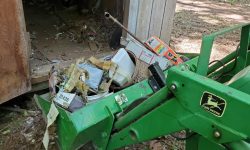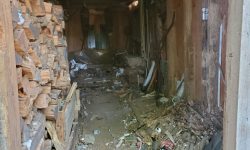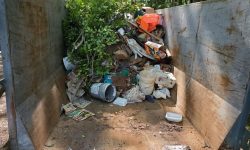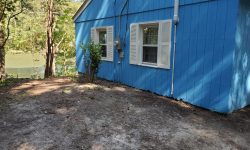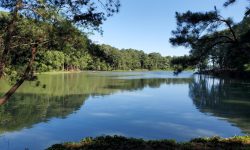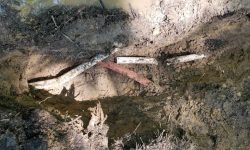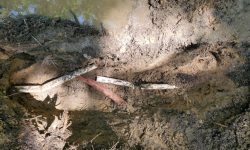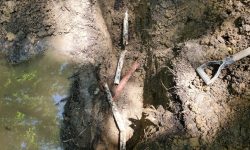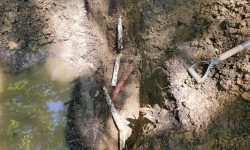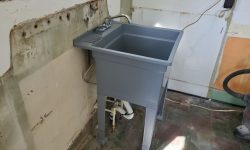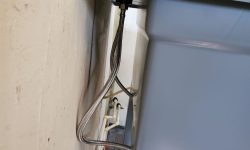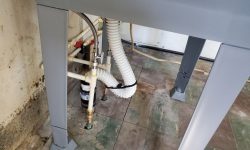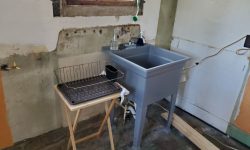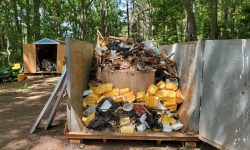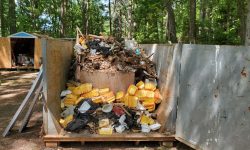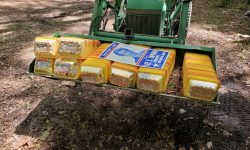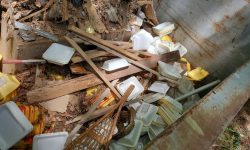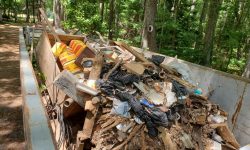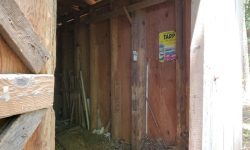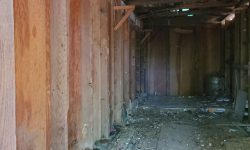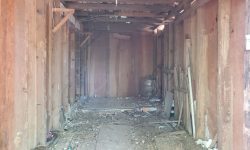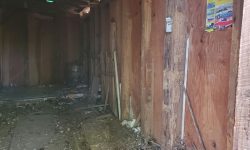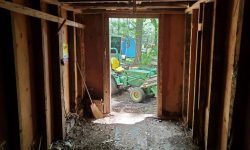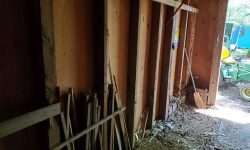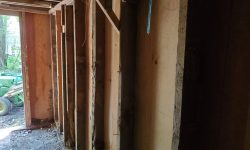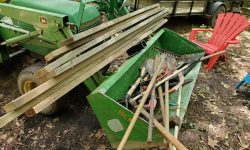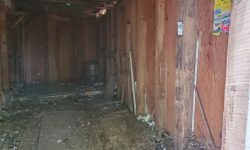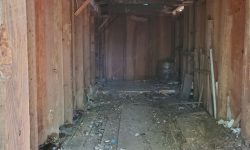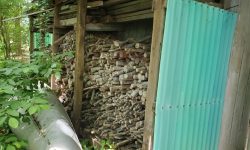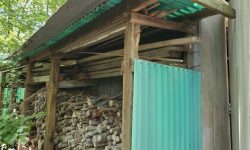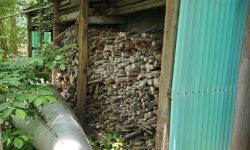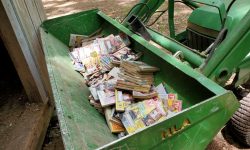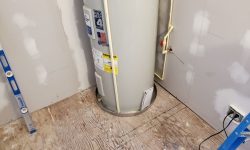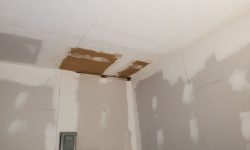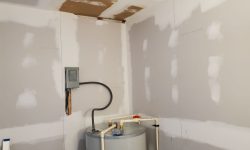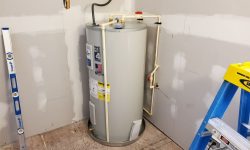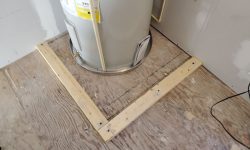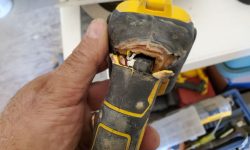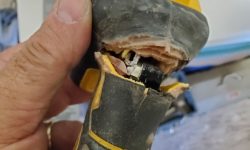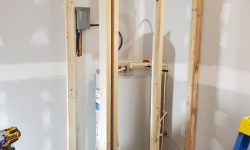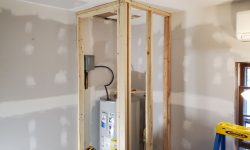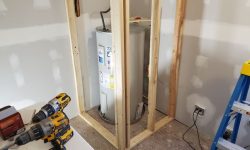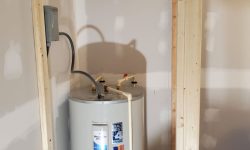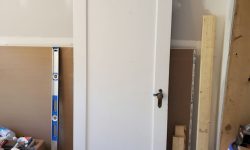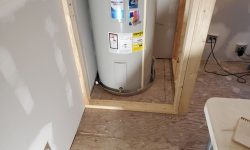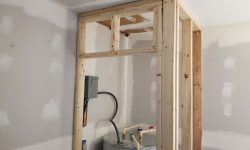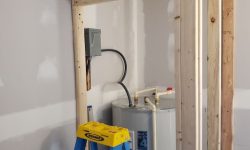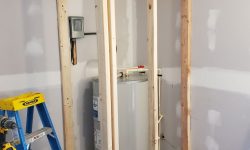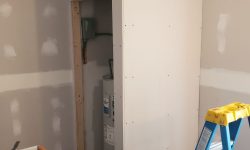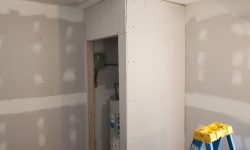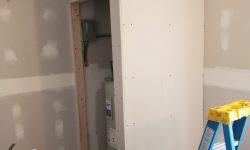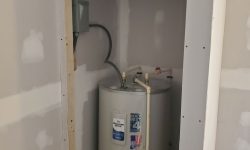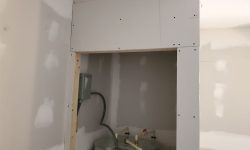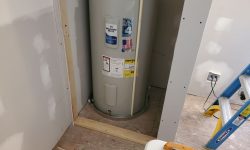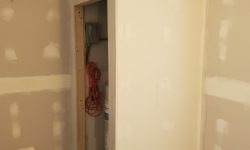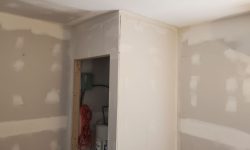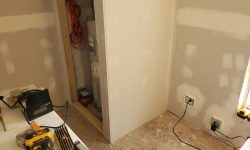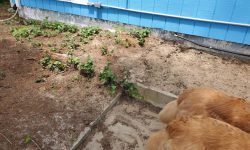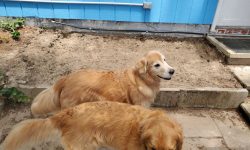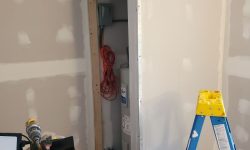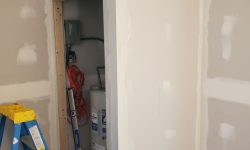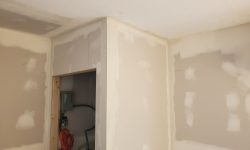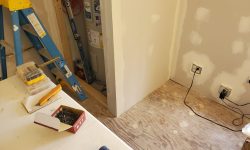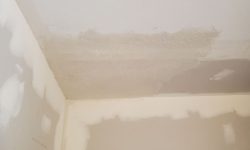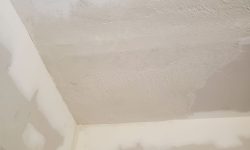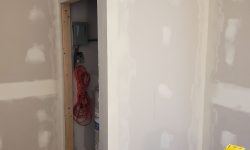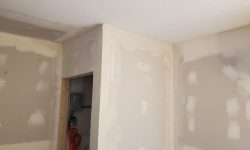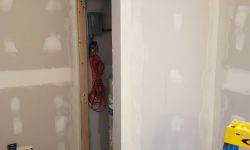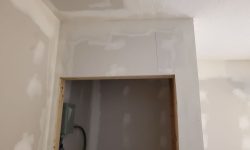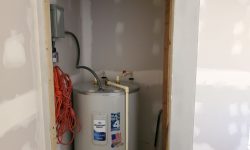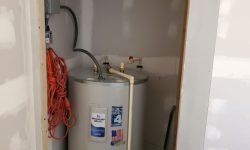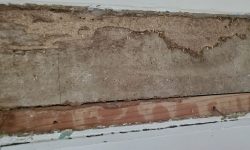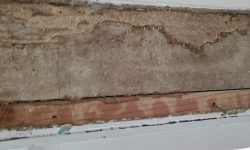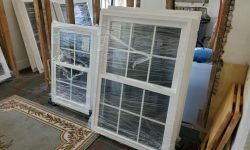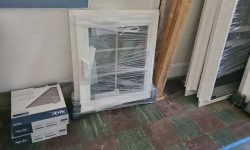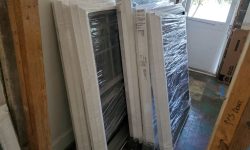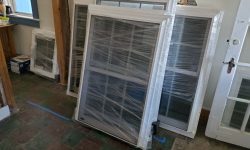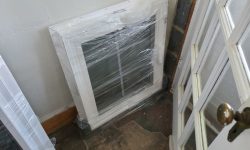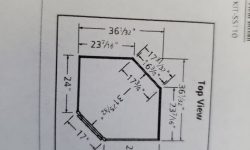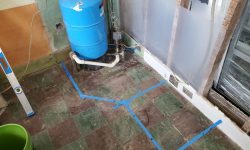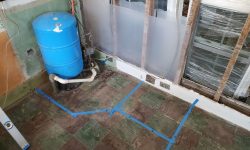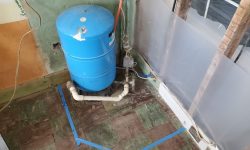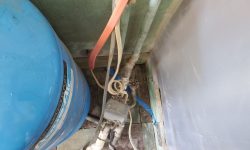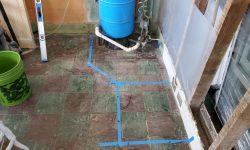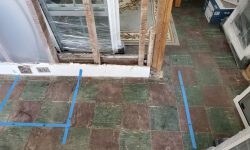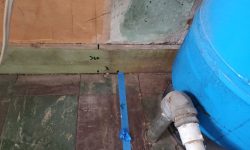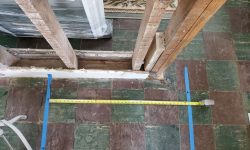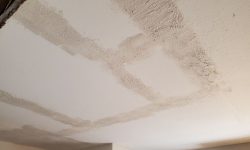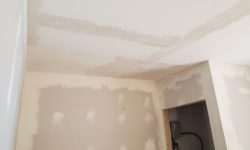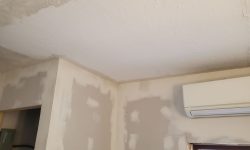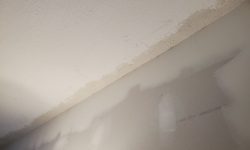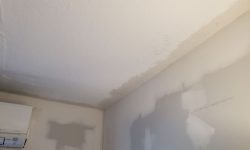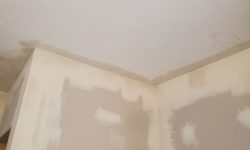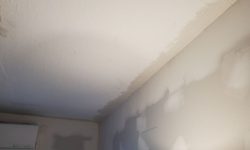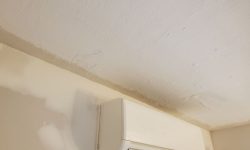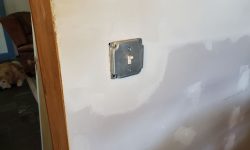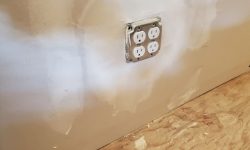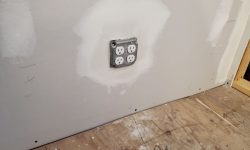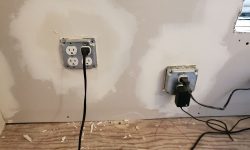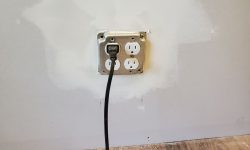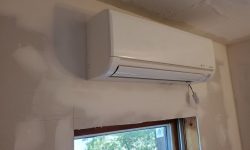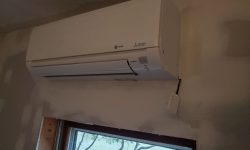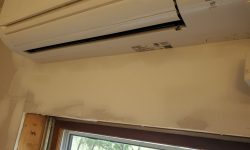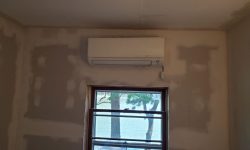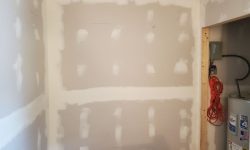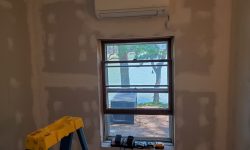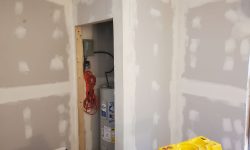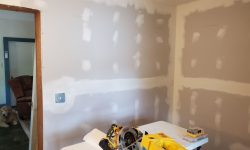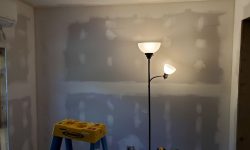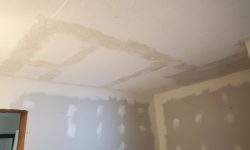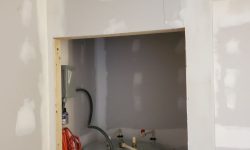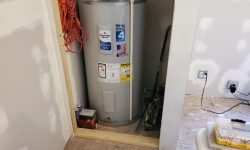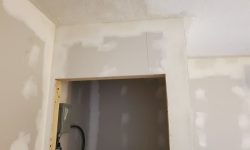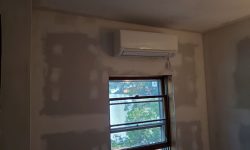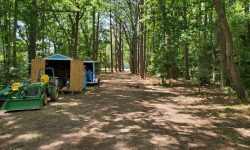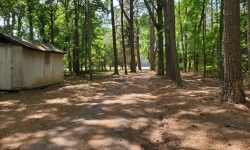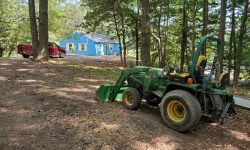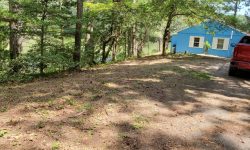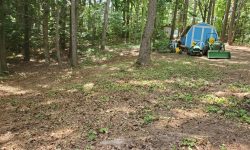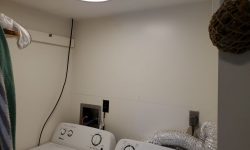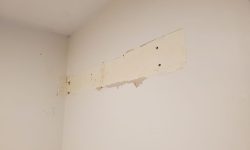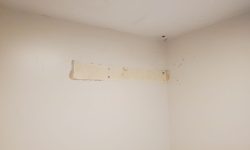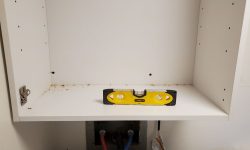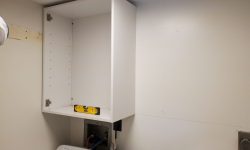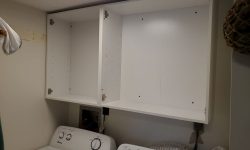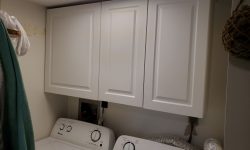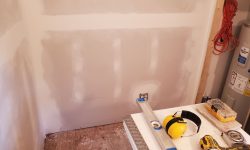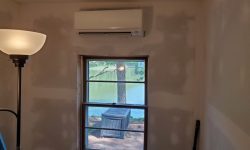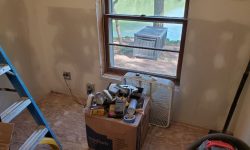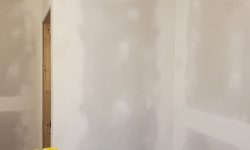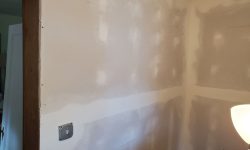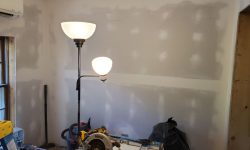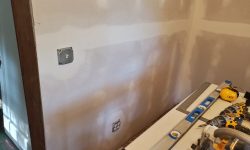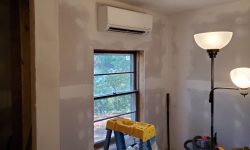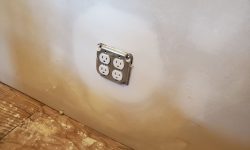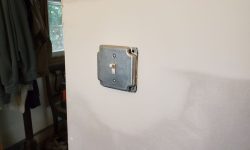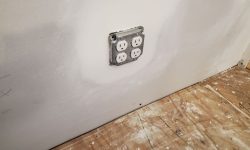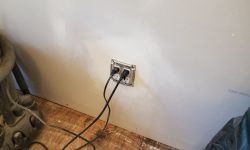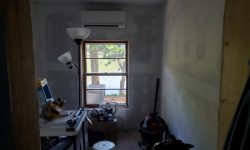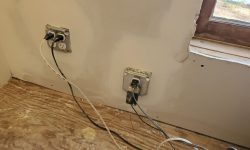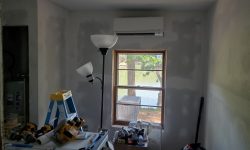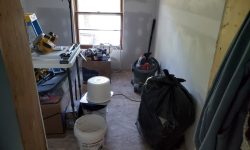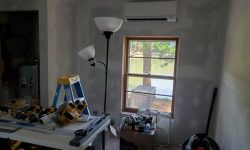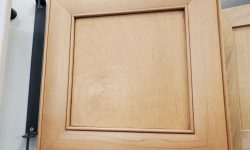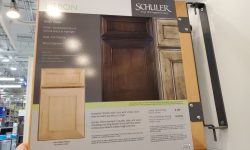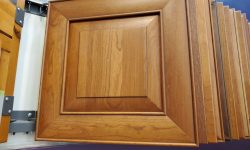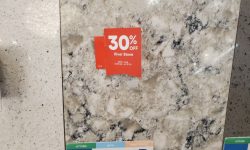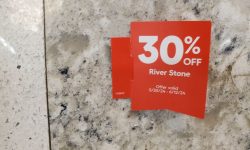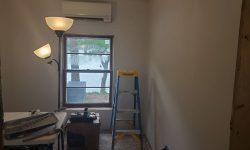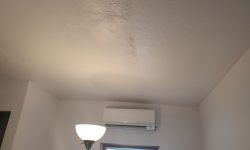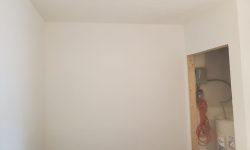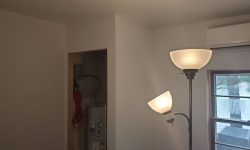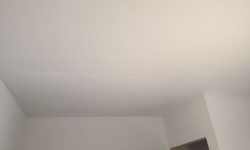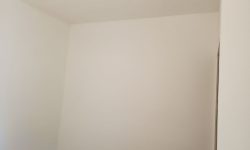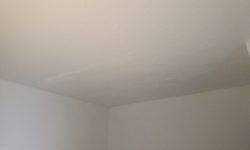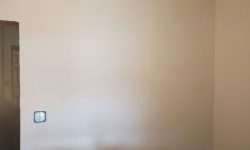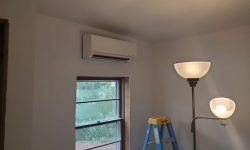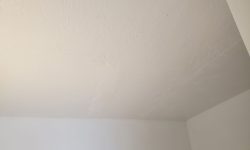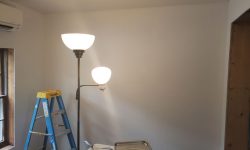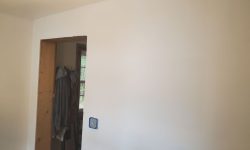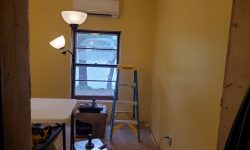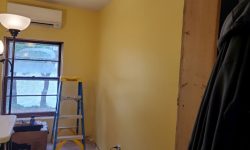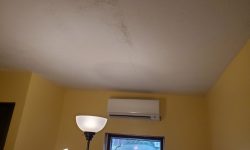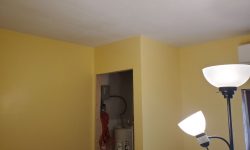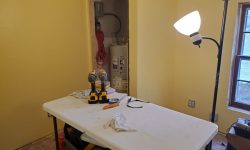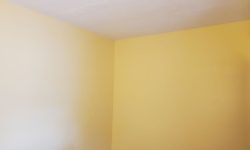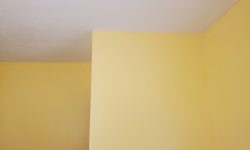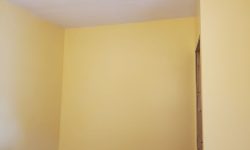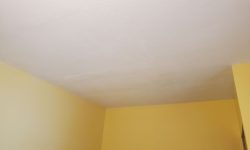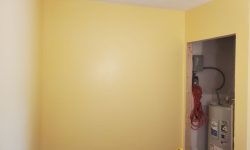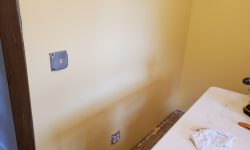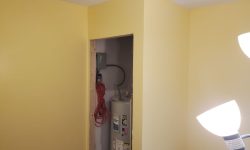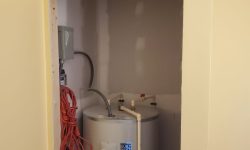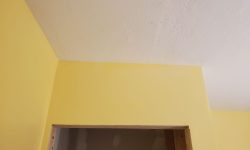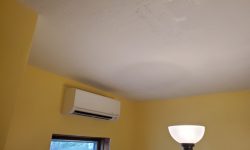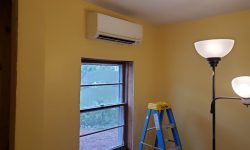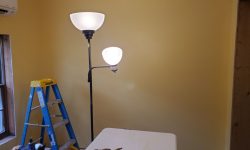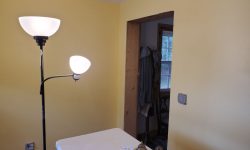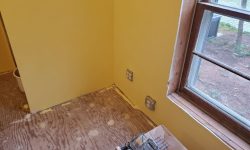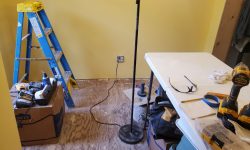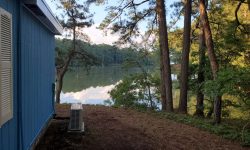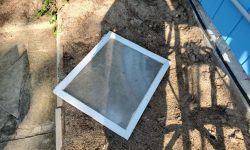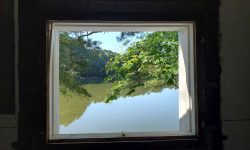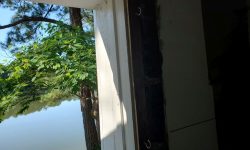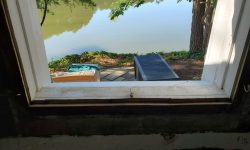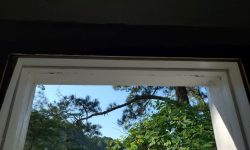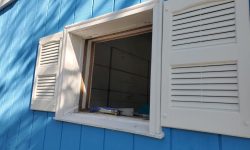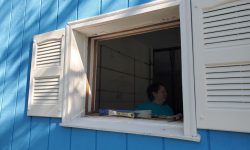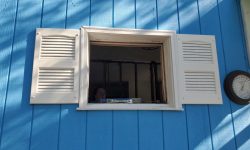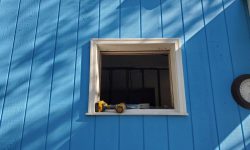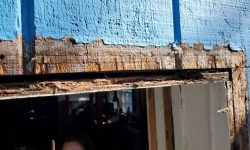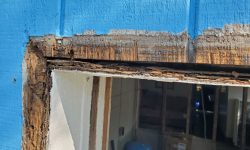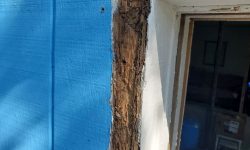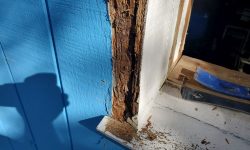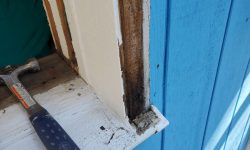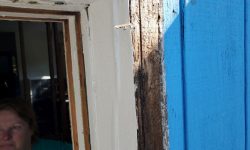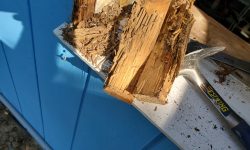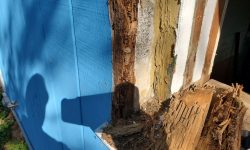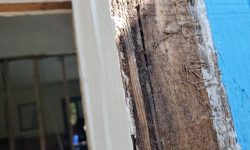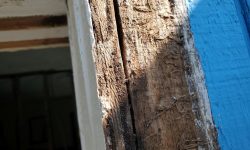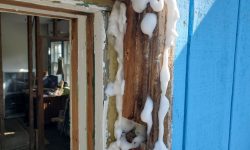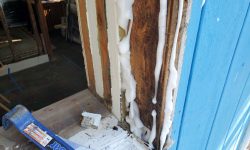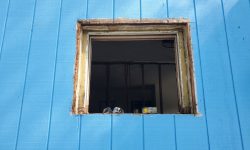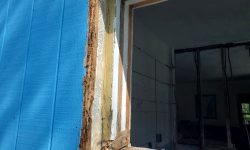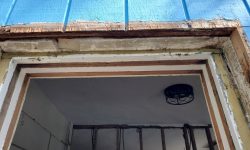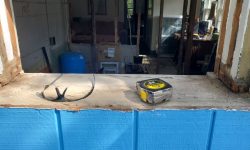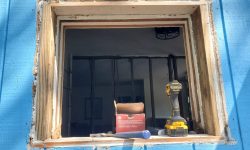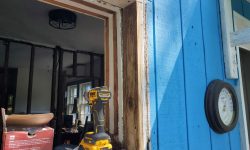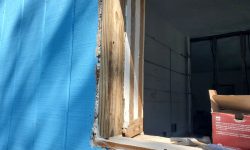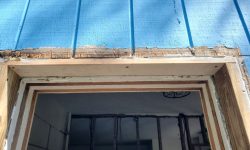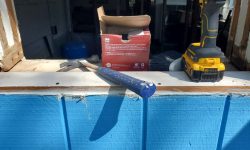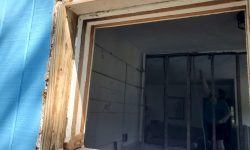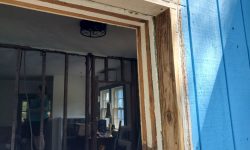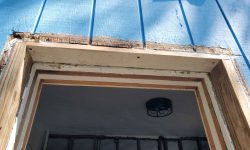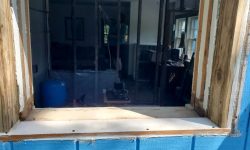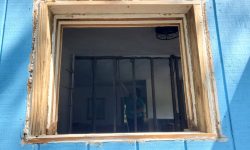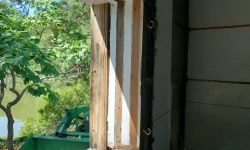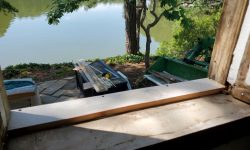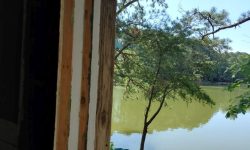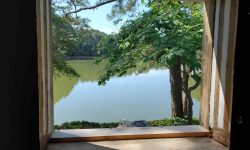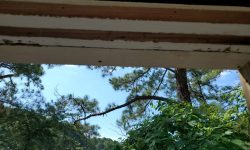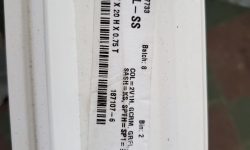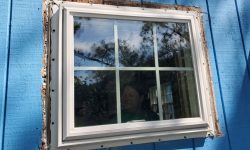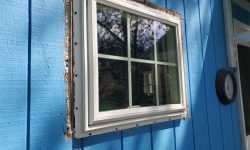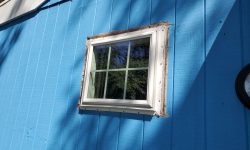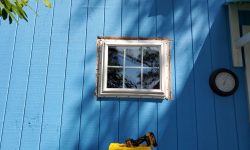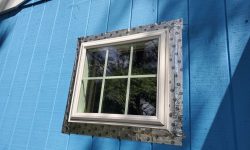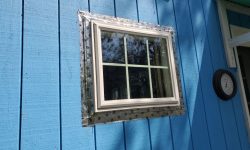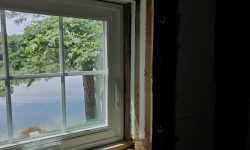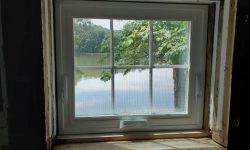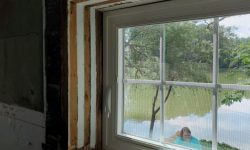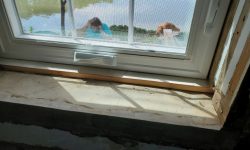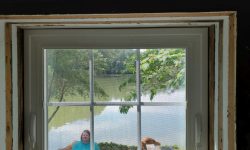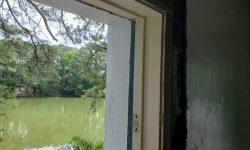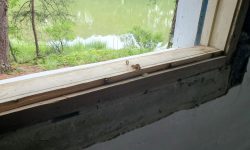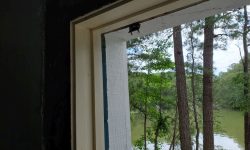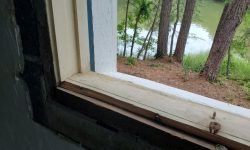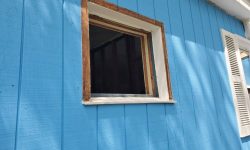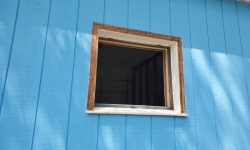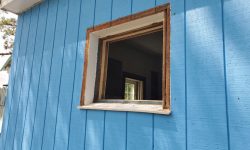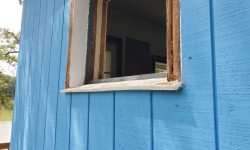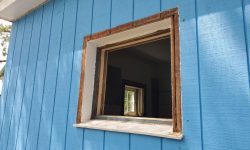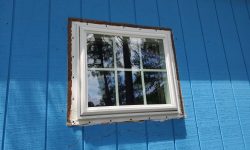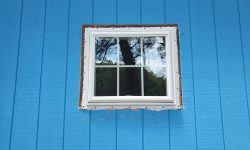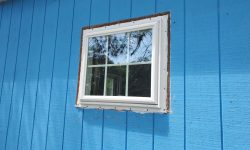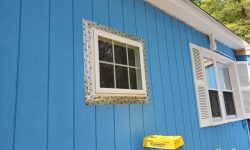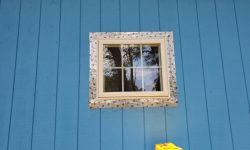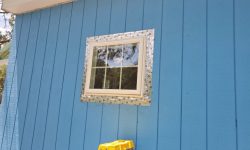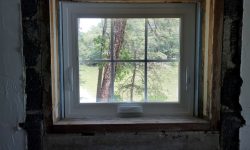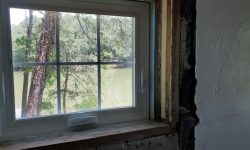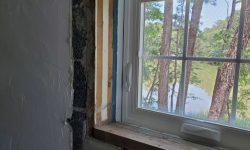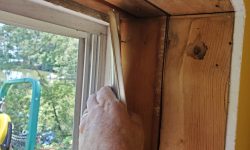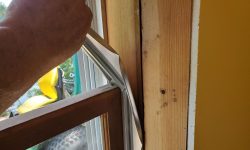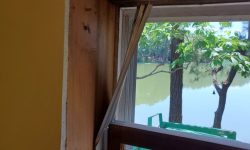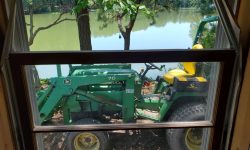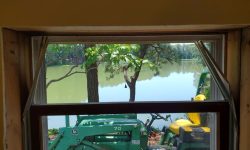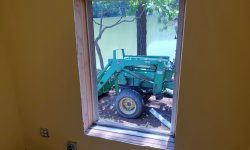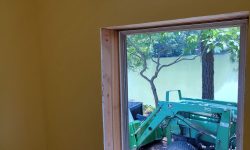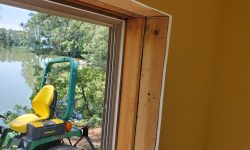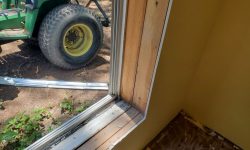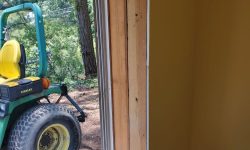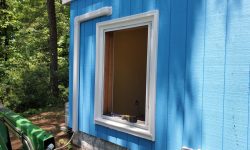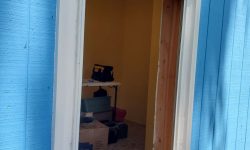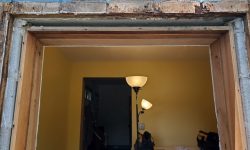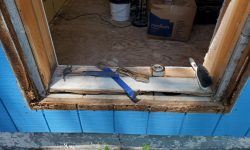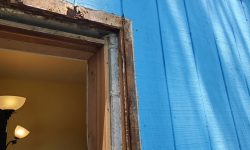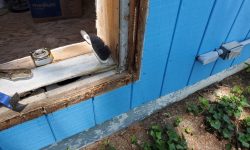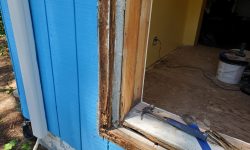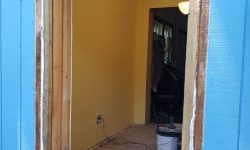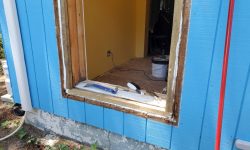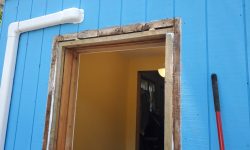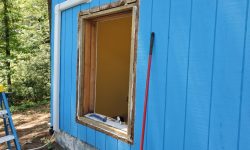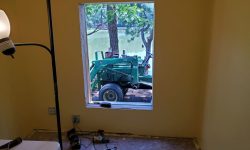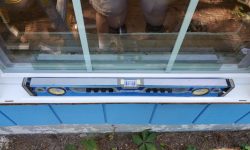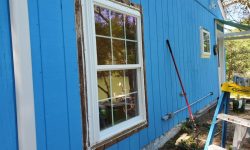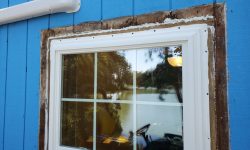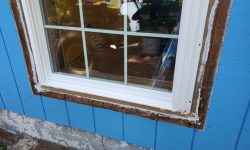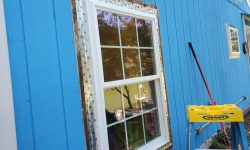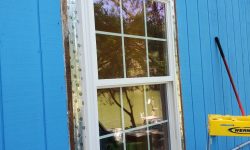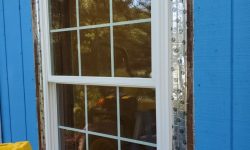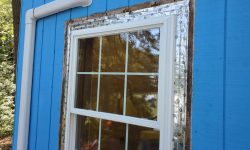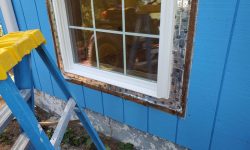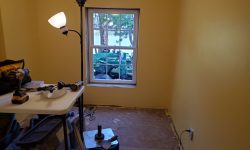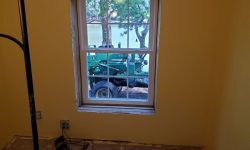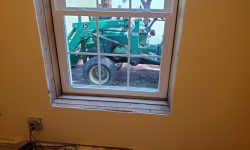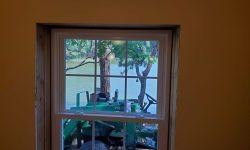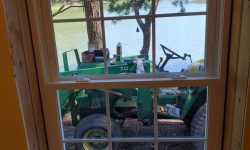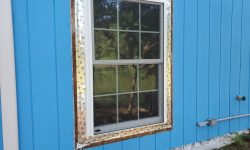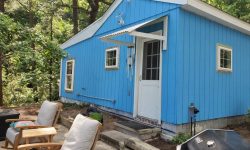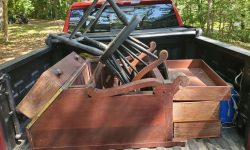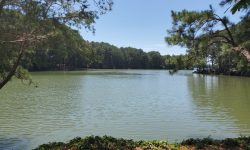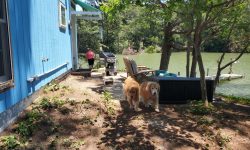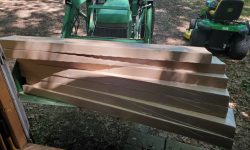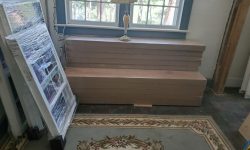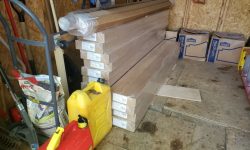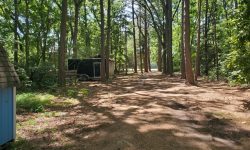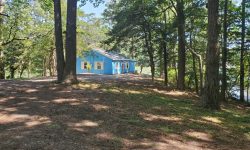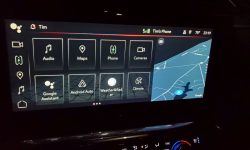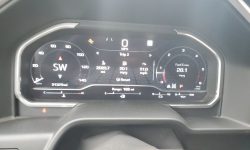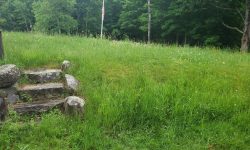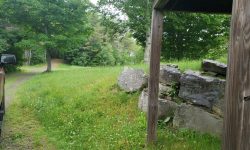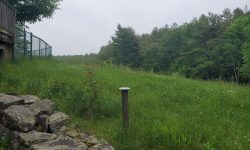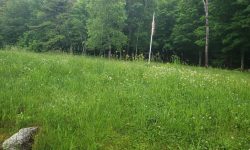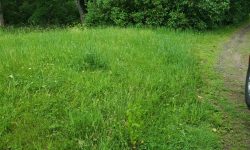Trip #8: May 23-June 9, 2024
Utility trailer count: 1
Dumpster count: 2
Total trip miles: 2023.7, 20.1 MPG (thanks to the poorer mileage on the trip down towing the enclosed trailer)
Roofing and Trip Preparations
In August, 2023, I made contact with a roofer that was recommended to me. We were not in Virginia at the time, but after talking about the job for a while he had a slow day and went right over to the house for a look–an auspicious start. From there, I tried to arrange a meeting with him during our next visit to the Lodge, but it didn’t work out that time around. We finally had a chance to meet with Tony in December, late one afternoon just before it got dark. In the casual way of many contractors, we arranged for him to do the roof. The old roofing was metal, dated back at least to 1979, and had been painted with coarse roofing paint many times over the years. There had clearly been some leaks, and it was time to start fresh.
It took a while for Tony to finally get to our roof–he works with only one helper–and after months of waiting and checking in and asking for a price estimate, things finally came together in April 2024, perfect timing since it was during a time we weren’t at the Lodge. After the first week or so of work, Tony sent along these photos of the work. Part of the job was to resheath the roof with Advantech, over the original boards, and in a few places he found some dry rot and old termite damage that required minor repairs (which he effected). We chose gray fiberglass shingles for the new roofing, with gray rolled roofing on the flatter sections, such as over the office and bathroom bumpout.
Two weeks in, most of the back side of the main roof was also complete, including removing the old brick chimney (obsolete and not used) and covering the opening. These are the photos he sent me from that part of the job. By the end of this week (though not shown here), the second side of the main roof was complete.
On the lean-to roof over the bathroom, Tony found some substantial old (dormant) termite damage, particularly at the roof overhang and soffit area. Again, he repaired the damage and said there were no signs of activity, but it was something for us to watch for.
In the final section, the nearly horizontal, flat roof over the office, Tony noted water puddling on the existing roof and this, along with some clear water damage on the base of the siding of the small gable end, caused him to suggest building a new frame with more of a pitch to better shed water. This would also hide the bad part of the gable siding, and above that he proposed to install some vinyl siding for protection, since this part of the house was not visible from the ground. To illustrate, he struck two chalk lines on the gable, and recommended we frame according to the top line. I thought this looked right and sounded like a good plan, so I gave him the go-ahead for the extra work.
A few days later, he sent me photos of the new work over the office, which was the last part of the roof to be completed, with only the new gable siding and some trimwork at the edge of the new roof angle remaining to be done by mid-May.
A couple days later, Tony had finished the siding on the small upper gable. This completed the job; I was looking forward to seeing the finished work for myself when we got down a few days later.
Meanwhile, in some long-term preparations, back in the fall we purchased flooring for the house at a supplier in Maine: we found white oak engineered flooring that we could glue down over the existing slab (and asbestos tiles) in the Lodge, and with a paucity of convenient options to source the flooring in our part of Virginia, we made the decision to by the flooring conveniently at home and bring it down in the future. To help with this, along with moving other furniture down later (and eventually moving things out of our place in PEI when we sold it), in early March we purchased a 14′ enclosed trailer, rather than fuss with rentals, or shipping companies, or weather worries with an open trailer. We planned to use the trailer as needed, then sell it. We ended up with an aluminum-framed EZ-Hauler from a local dealer.
My first task, one weekend soon after purchase, was to install E-track on the floor of the trailer to accept hold-down fixtures for securing the contents, since the interior of the trailer was bare particle board with no means of affixing anything. I installed 12′ of the track on each side of the trailer, secured to the metal framing with self-driving lags, and through bolts and backing plates (located approximately every 2′ along the lengths of the track, dictated by open areas between the frames), then drove lags into all the remaining holes (just into the flooring) “just because” (probably wasteful and overkill).
A couple weekends before our trip, we loaded the trailer with a small lawn tractor (thanks Dad) and the 29 boxes of oak flooring, along with some patio furniture we’d also purchased locally in Maine for the convenience, and since we had means of transporting it easily enough. It was a big and awkward job getting all this stuff in and secured to my satisfaction, but I got it done after too many side-steps past the load to go from one end to the other securing (and over-securing) the various items. I also loaded a small oak desk I’d built for my office at home, but no longer used, and a deck box we bought for storing the chair cushions on the patio.
This gave me a a week or so to obsess about how well I’d secured everything, and other aspects of the trip ahead. As final preparations and hedges against the worst that could happen, I added to the cargo my floor jack and an older, but still sound, spare tire and rim that would fit the trailer if needed.
Thursday, May 23 – Friday, May 24, 2024
As usual, we’d collected various things to bring down, as well as tools that traveled with us as needed, and on a sultry May afternoon, with departure planned for overnight, I packed up the truck and hitched up and checked over the trailer. I parked near the house, staged for departure. Shortly after completing my preparations, we had a pretty good gully washer, which I thought made a cool photo.
Departed 2327, first time towing this trailer (other than bringing home from purchase). The trailer was fairly heavy and noticeable, but no problem, and towed nicely. Eventually, I found that 70 was about the right speed in terms of balancing alacrity and fuel economy, and common sense. 75 had burned more fuel than I expected…our first leg had us averaging 11.5 MPG to Charlton, not as high as I had expected, though I wasn’t expecting the usual stellar mileage we got with the diesel. Fueled at Charlton (4.21/gal), and should have filled the DEF tank, but the level was 3/8 and I thought it’d be fine till the next fuel stop, planned in NJ somewhere. But the DEF usage was much heavier than we had grown used to unencumbered, and by 684 in NY the truck displayed a message warning that soon speed limiting would occur, if the DEF ran out. We were only a dozen or so miles from a known rest area, so continued on to there, where I added a 2.5 gallon jug of DEF, bringing the level to 5/8. A lesson learned.
We stopped for fuel again at Connie Chung on the Garden State (4.21/gal), then continued to Royal Farms at Middletown, DE, one of our usual stops (3.85/gal with the ROFO debit card). Mileage was improving with better speed techniques and flatter terrain, and ultimately we averaged 13.1 MPG over the whole trip (742 miles). Arrival at the Lodge: About 1205. Trailer app in the truck (cumulative whenever I select this trailer, so this includes the initial mileage from the vendor) said 759 miles and 12.7 MPG average. 3/8 DEF remaining at 20097 indicated miles. I’d worried a little about the tight turn and narrow space to get through our silly driveway pillars with the trailer, but it turned out not to be much of an issue after all.
Everything was in good shape and as we left it at the Lodge. Stretching our (and the dogs’) legs, we inspected things outside and in, checking out the new roof and trim details (on the water side above the office), and the various new electrical work that had been done since we were last here (several new light fixtures that we’d bought, and some outdoor outlets). The 30-yard dumpster that I’d ordered was already here, fortunately placed where I’d hoped it would be (though I’d asked it be delivered after noon, when I knew we’d be on hand, but all’s well…)
We busied ourselves for the afternoon with unpacking, parking and detaching the trailer, and the usual arrival chores, before heading out at 5 for our usual early arrival dinner at El Maguey. Bed by 1900.
Saturday, May 25, 2024
The first priority project this time around was to demolish the kitchen and the dividing wall between the kitchen and dining/living area. We knew from some previous detective work that the wall was a stud wall covered with metal lathe and heavy plaster, and that demo would be messy at best. So the first order of business towards this end was to clean everything out of the kitchen and set up a temporary kitchen in the small back room. During earlier electrical work, I’d had the electrician put in a range plug there, and the range was already in place. Now, it was time to move the fridge, and pack up all the kitchen gear for storage, leaving out only some bare basics to use as we worked over the coming months.
While Heidi started working on packing up the kitchen, I started with what I thought was the easy thing: moving the refrigerator. But a quick measurement first revealed the unpleasant fact that it was too wide to fit through the three door openings required (original kitchen, hallway, and the door to the back room). It looked like if I removed the door stop trim from these doors it would fit, so I set about this unplanned task. I found some old termite trails beneath one of the moldings, but it looked inactive.
To my dismay, even this wasn’t enough. Then I finally came up with the idea (which I should have had first) to remove the doors from the fridge, which was easy enough, and afterwards it was easy to move the unit to the back room. Duh. So removing the door trim hadn’t been necessary after all, but oh well. I’ve also included a few “sort of” before photos of the original kitchen, though there are many others showing it fully stocked from previous trips if one really wanted a good comparison of what we started with. That black area on the wall in the last photo, which is where the fridge had been, is the place Heidi knocked out some of the plaster on a much earlier trip so we could start to assess what the wall was like and what we’d be dealing with.
In addition to the fridge and stove, we had a wire shelving unit we’d bought earlier, plus a glass-topped table that had been in the original kitchen (and originally in the master bedroom when we started this job in April 2022). To enhance things all over the house, now we decided to take the crooked, half-broken drop-leaf dining table from its alcove and use it in the “north kitchen” as some extra work and counter space. Then I brought in an oak desk I’d originally built for myself in Maine, and which would ultimately go in the new office here, but for now we set it up where the dining room had been, giving me a reasonable place for my computer in the meantime. We also made the decision to trash the huge old “hifi” console that had lived against the living room side of the kitchen wall so far. Earlier, I’d removed some of the guts from this (it featured built-in speakers, a reel-to-reel player, turntable, and AM/FM system), hoping that perhaps we could repurpose the unique piece (my parents had a similar one when I was growing up, and this had been my grandparents’ originally), but after some discussion we decided that although the antiquated unit was kind of cool, it wasn’t “really” cool, and therefore not worth keeping around. We also similarly decided to put it in the dumpster rather than haul it to the give-it-away pile at the dump, partly for convenience. So we got it loaded into the tractor, and I placed it in the dumpster. Sentimentality only goes so far.
Other than the lack of a sink (we had the bathroom, and I had another plan too), the new north kitchen was pretty cozy and not too bad, considering.
With everything out of the original kitchen, it was time to remove the metal upper cabinet above the old water heater, and the open shelving and countertops along the other wall. This all came out fairly easily, and into the dumpster it all went. Throughout, the dogs were patient, but still rather anxious to play Korby at any given opportunity (Korby is that orange toy in the photo, and Tilley just loves it…the genesis of the name is that the toy is made by Orby, and resembles a Kong, hence Korby.)
Eventually, this left us with just the massive cast iron sink (to be removed Tuesday when the plumber comes), the old water heater (same), and, in the far corner, the expansion tank, pressure switch, and piping for the water supply, which unfortunately would have to stay where it was and the new kitchen built around it. I removed the rest of the door and window trim also, with new windows on the way and no time like the present.
This was a good first day, and with beautiful weather, we had some time afterwards for some outdoor time, a property walk, and the ever-present Korby.
Sunday, May 26, 2024
We got started with an early-morning trip to Onley, first for breakfast at Sage, then to Walmart for our shopping list. Back home by 8, I started the job of installing plastic sheeting around the kitchen wall to isolate our work area from the rest of the house. I stapled and taped the plastic to the ceiling, walls, and floor, creating a pretty sound dust barrier. We had the back kitchen door for access, so I didn’t have to leave any openings. Last evening, as we were discussing the plans for the new layout, I’d drawn some basic reference points on the kitchen wall to help illustrate the changes, shown in the first photo. I didn’t think this was a bearing wall (the roof framing above in the attic bore this out), so we could remove it without heading it off, but for other reasons there’d be a short wall to the left (east), where the fridge would go in the new design, and most of the rest would be open, nearly to the fireplace, with cabinets and a peninsula. Some additional stud walls to the right (fireplace side) might be needed for access to or hiding of the well equipment, and the piping runs that led through the ceiling.
With that, and some tool preparation and so forth, it was time to do the nasty. It was a hot day (I think it’s the law for plaster removal), but the house was air conditioned, although the kitchen was blocked off. So it was hot, but not brutal. Starting with Heidi on one side and me on the other, we each worked to bust up the plaster through whatever means. It was easier than expected. I used a hand maul on the living room side, and found that hitting between the studs quickly bent the mesh and shattered the plaster. Heidi favored a claw hammer for her side. I finished up both sides on the small ladder to get close to the ceiling, while Heidi picked up 5-gallon buckets of the plaster and dumped them into the tractor for disposal to the dumpster. There were several loads of the plaster spoils.
Have I mentioned how crucial to every job here is my little John Deere 755 (4WD, with loader)? I use this workhorse for everything. I have one in Maine too, and bought the sistership (slightly larger) 855 for our place in PEI. I can’t love without these tractors.
With the worst of the plaster mess cleaned up, we turned to removal of the nasty metal lathe. This was sheets (about 18″ wide) nailed to the studs, overlapping, with nails about every 6″ down each stud. From our detective work, I’d worried that I might need an angle grinder to cut the stuff, but in practice it turned out that I could easily cut it with a sawz-all, and once loose, it wasn’t bad to pull off large sections by hand, careful to avoid the sharp edges. Eventually all was gone, except a small band at the ceiling where it looked like the ceiling lathe overlapped and came down the wall a couple inches. I didn’t want to trash the ceilings, so for now I left this pending removal of the stud wall.
There were various wires running through the wall–we’d known there would be–and final removal of the studs would await the electrician. For now, it wasn’t detrimental to any progress to keep the studs in place, and also to give ample time to consider whether their removal would at all affect the house’s structure. I didn’t think so, but caution helped rule the day too.
After cleaning up, I couldn’t wait to remove the plastic and see how this change was going to transform the house.
That had been a tiring and messy operation, but took about 4 hours start to finish. After a break, I decided to finish the day by hanging the final two sheets of drywall in the office, covering the wall facing the kitchen on the other side, which I’d left open to allow Matt to run wiring for the new water heater that would be installed here on Tuesday. I hung the sheets and got the tape and tape coat applied before calling it a day.
Monday, May 27, 2024 (Memorial Day)
It was another beautiful morning. First thing, I applied a second coat of mud to the new sheetrock in the office, bringing it up to speed with the rest of the room.
One reason we ordered the dumpster this time was for the kitchen reason, but the other reason was to get rid of some larger logs from earlier clearing efforts (the brush dump only accepts up to 6″ diameter limbs), as well as the large trunk sections from the multi-stem ivy-dead tree that fell back in January, and which we traveled down to cut up in March. I don’t like to waste time with dumpsters on site, so this job was the priority now. I spent the morning picking up the wood and transporting it to the dumpster at the other end of the property. I also started picking up a large brush/detritus pile nearby, which was mostly leftover from the now-long-ago “other people working” driveway clear-back that had happened in the fall of 2021. We had a thunderstorm come through mid-day that interrupted the process, but the various bits of limps and tree trunks filled the dumpster about 3/4. I wanted to leave space for the kitchen sink and water heater, which I thought we’d be throwing in here when the plumber came on the morrow, so I held off on taking more of the old brush pile for now. Meanwhile, Heidi worked to clean up the patio and around, as various suckers and shrubs and so forth always start to grow up in our absence, so clearing them away is a continual job for now.
Once the rain passed by, I decided to tackle the contents of the trailer we’d brought down with us. I’d already removed the desk, but it was time to think about getting out the 29 boxes of oak flooring. I didn’t relish this–they way 55 lb. each–but it needed to be done, and the sooner the better since I also wanted to get out the little lawn tractor and our new porch furniture. (Why did we buy all this stuff in Maine? Because it’s where we mostly are and more convenient, there aren’t great resources on the Shore, and, regarding the porch furniture, I worried that the stores might stop carrying it before we were in VA again, since they seem to only offer these things seasonally, and wasn’t it almost time for Halloween decorations by June anyway?)
Using the tractor and some clamp-on forks, I moved the flooring six boxes at a time (this seemed to be the weight limit on the forks). I arranged things so I could move the flooring without actually lifting it all–slide it, lift one end onto the forks, then lift the other end. This was necessary to save my back and because there was over 1500 lb. of product to move. I need me, and can’t overdo it these days. Without much ado, I got the flooring transferred to the shed for now.
During what little remained of the afternoon, I worked inside the house to get some final and accurate kitchen measurements (we planned to meet with the kitchen designer and cabinet supplier later in the week), and making the inevitable lists of things to buy and do. And you get gratuitous pictures of the waterfront and Moxie, just because.
Tuesday, May 28, 2024
Today was plumber day. The work list included installing a new water heater, to be located in the corner of the office in order to clear space in the kitchen; additionally, the plumber would remove the old kitchen sink and install shutoff valves there, something I’d contemplated many times but had been reluctant to tackle since I didn’t really know or understand the water supply system in this oddball house, and was afraid of not being able to completely shut off the water or some such. These were the major tasks, but we also had him install two outdoor spigots, as there had been none at all. One went on the outside of the bathroom wall, where the sink plumbing was located, and the other on the patio looking over the creek, as this was also adjacent to existing plumbing. Running new plumbing in this house is one of those things that isn’t easy (and therefore undesirable) to do, so we worked with what existed and made the necessary compromises.
Regardless, we were excited to have the new water heater (the old one worked just fine, but took up far too-valuable space in the kitchen, and was 50 years old to boot), and to have the sink gone as well. It was a hateful old sink with leaky faucets that soaked the user each time with spray, and the entire old kitchen was just an awful old thing that we wouldn’t miss at all. Now we could really focus on the replacement.
While that was going on, I finished unloading the trailer, releasing the lawn tractor and bringing the new porch furniture around to the patio. Meanwhile, Heidi raked and cleaned up around the house–constant streams of duff and pine needles fall in our absence, so raking this up helps make the place look as cared for as possible.
During the thunderstorm the other day (yesterday), a tree we’d maintained as we cleared out along the driveway earlier decided to just bend over and not recover. Perhaps its trunk wasn’t strong enough to support its fully-leaved canopy now getting actual and real sunshine for the first time? IN the event, it wasn’t any wonderful speciman, and since it seemed to have given up the ghost, we planned to cut it down and dispose of it. Meanwhile, I used the new tractor (new to us) to mow the “lawn” as it were, i.e. the ivy patches on both sides of the driveway, which I’d previously cut with a handheld trimmer. Keeping the mower deck as high as possible, I cautiously mowed the area, avoiding stumps that were too tall (and noting them to be cut back later). This looked a lot more kempt.
Throughout the day (and several subsequent days), VA DOT was installing new tar macadam on the circle, an interesting process with a tar truck followed by a gravel-spreading rig and rollers.
Wednesday, May 29, 2024
Out for a walk during the early morning, I noticed too much water around the sunken trench where the internet cabling had been run across the driveway. This area had settled significantly since the fall, and puddles were not unusual. But something about the nature of the water was off, and I could even see it running; I’d actually noticed this yesterday afternoon after the plumber left, but at the time I thought it was just because he’d driven through the puddle.
But alas, it was soon clear to me that we had an issue, as I knew the force main for the septic (the line from the pump station to the leach field) ran down the driveway (unknown exactly where, nor did we know–though we suspected we knew–where the field was). I could tell this was septic water. I worried for a while that perhaps our field had failed after all, but then came up with the idea that the pipe was damaged somehow–the location of the leak right where the trenching had occurred was a clue few could miss. I called Bundick, but as so often happens there, the phone people must have failed the kindergarten game “telephone”, because the callback I received later in the day was under the impression that I wanted my septic tank pump (about which I’d said nothing, and had in fact attempted to clearly describe my problem to the person I talked to in the morning). I straightened that out, and now awaited the right people to call back or come by.
Awaiting the techs from the propane company to come by for a previously-scheduled gas installation (for the outdoor grill and a supply line for a new range in the kitchen, to be installed later), we worked on the bent-over tree, cutting it up and placing it in the dumpster since we had it and I wanted to get it filled and replaced, since we had decided to empty out the gray shed this trip (finally). Then, Heidi worked on some of the vines and low limbs on the vine-choked cedars (and other species) out along the roadway. Since the dumpster was full, now we worked to fill the utility trailer, which already had some stuff in it from last time. Once it was full, we took it to the dump f rom 1400-1500 (1).
We weren’t enamored with the tech for the propane, but he got the job done, though in the end he didn’t hook up the one appliance we had and were ready for–the outdoor grill. Who knows. I had chosen Sharp Energy based on enthusiastic reviews for the local office, but it has been one snafu after another, with multiple calls over several months to even get someone to call back, and now this. Perhaps not the right choice, but in any event now we had a 100-gal bottle and the basics in place for the kitchen.
Tom from the dumpster company arrived around 1730 to change the dumpster; fortunately we had room for the second one on the opposite side, so he could drop one easily, then pick up the original. Normally, our guy is Brian, but apparently they were so backed up that Tom, who worked normally in the Cape Charles area, had been called in to get ours changed out.
Thursday, May 30, 2024
Another beautiful day–this time cooler and bright, NW wind kind of day. Perfect. I got started early (0645-0815) with a third coat of mud on most of the office, though part of one wall I couldn’t get to because of sheetrock still in the way (pieces destined for the water heater enclosure soon). I also still had the edges of the ceiling and the large patch (or new section) of ceiling where the old closet had been (and the sheetrock water-damaged), but these areas would require some “artistic” texturing to try and match the existing texture elsewhere, and could be done later.
Today our main event was to head up to Pokomoke City for some home-store shopping, kitchen design, and so forth. It turned out to be an epic shop; we arrived at the store at 1100 (after a half hour delay in traffic to go the final half mile, thanks to some very poorly-managed paving and the traffic light at the intersection that no one ever thought to modify to help with the construction backup), and, by the time we’d picked up some things we’d ordered online, shopped for other things, consulted with the kitchen designer on our final plan and cabinet ideas, and then some additional shopping for laundry room cabinets, framing lumber, and more, it was 1500 by the time we left the store, with a full truck. Rather exhausting. Back home by 1600, where we unloaded, then went out for pizza. Not much for photographic evidence of this part of the day, but the next several days will reveal much of what we bought on our odyssey.
Friday, May 31, 2024
Another terrific weather day. Though there were things to do in the house, I wanted to take advantage of the weather–and empty dumpster–to take care of the final junk on the property: A pile in the woods where some old shed had collapsed, leaving old lumber, rusty metal roofing, and various other junks behind, like old TV antennae, toilet, sink, and things I was no longer surprised to be finding on the property.
It would have been nice to just use the tractor to plow this stuff up, but I was worried (rightfully) about nails, so I picked through by hand, focusing on the true junk, rusty metal items, and so forth; I was less worried about the lumber (some from the building structure; some had clearly been stacked inside the building when it went too), as much of it was half-disintegrated now anyway. In several loads, I got out the worst of it and into the dumpster, leaving just a pile of wood behind that perhaps I’d get back to in this dumpster, or else just leave to continue disintegrating as is.
Next, I turned to the gray shed, where Heidi had tentatively been removing things to a wheelbarrow for disposal while I finished in the woods nearby. I’ve shown this shed in photos and videos a few times over the course of things, and it always seemed overwhelming to tackle. But now was the time. The shed was full of firewood, kindling, Styrofoam food trays (mostly ground turkey), and assorted whatnot that I’d only determine once I was taking it out.
Here’s a video from April 2022 about this shed:
And some photos taken in June 2023, a year ago:
How do you eat an elephant? One bite at a time. There was nothing for it but to start, so I did. It was basically a one-man job, since the shed was half-rotting (the floor was clearly sagging), the doorway was narrow, and there just wasn’t room for two. So Heidi went off to trim the overgrown Camillia bush and other related things, while I worked through the remainder of the day to do what I could, wearing a respirator the whole time since there was so much dry dust of unknown provenence, but certainly wood dust, paper dust, old boxes, surely some rodent stuff (though no critters were seen at all), and so on. In this shed was a large cache of nice cherry firewood against one wall–really the only good firewood I’d seen in all the piles of firewood. It kind of broke my heart to throw it away, but we had no use for it. I took out enouth of the wood so I didn’t worry that the pile (extending to the ceiling) would fall on me, but the rest I left for now.
It was pretty awful, but I made good progress. I couldn’t finish the whole thing in one day, but did get all the way back to the back wall, and planned to finish next time. The day’s efforts brought the empty dumpster to about 2/3 capacity.
Around mid-day, a couple fellows from Bundick arrived to check out our situation. I showed them the spot in the driveway where I’d seen the water, and explained my theory, then left them to it while I kept working on the shed cleanout. Eventually, they dug down enough and uncovered the pipe–and the problem.
It was obvious to anyone that the Spectrum trenched line–the red conduit running through these photos–had clearly been trenched directly through the white 1-1/2″ PVC sewer line, almost as if they’d planned it. The pipe was clearly breached and broken badly, and the obvious cause was the newly-trenched conduit for the internet cabling. While frustrating that this had happened at all (we’ll follow up with Spectrum regarding their responsibility), I was grateful that the problem was as I’d thought, and would be easily fixable. I’d not been too happy at the prospects of redoing another septic field, having just done one at another property a year ago.
Saturday, June 1, 2024
Headed out to the local Ace hardware for a few things (mainly plumbing to help me hook up the new utility sink I’d bought for the “south kitchen”, aka the original), then Food Lion for a few staples, and finally to Hardees for our guilty pleasure of the sausage biscuit.
Back home, I set up the inexpensive plastic slop sink in the kitchen. It came complete with a faucet and drain, but the supply lines that came with it were too short in our application, so I used the new ones I’d bought at Ace, along with a couple drain fittings (a Fernco rubber clamp for the pipe, and another adapter), and soon had the sink up and running. This would be much better for dishwashing and things like paint brush washing and drywall tool washing than the bathroom sink. A small investment for great rewards, and someday perhaps I can repurpose this sink when we build a garage/shop.
With that done, I reluctantly (and painfully) returned to the gray shed to finish up. I found myself losing my sense of humor about all the dirty crap. In this case, what was least fun was the big dog food bags full of flattened food cans: cans with the top and bottom carefully removed with can openers, then the remaining cylinder crushed. Why? Of course, trying to pick up these ancient bags caused the bottoms to break out, spilling cans all over the floor. I ended up raking the floor–yes, with a metal rake–into the tractor bucket several different times to get rid of this mess as there was really no other way to deal with it. There were several of these bags full of cans, and also bags full of crushed soda/beer cans. Apparently Dee had an aversion to disposing of trash in the socially-accepted way. Did he think he was doing the world a favor by keeping this stuff out of the landfill?As if it was better stashed away in a moldering shed. And ultimately, of course, to the landfill it went. What about the convenient local dump, located right on the only way out from the house? They have recycling bins and presumably have for some time. And in fact, they call it a “County Convenience Center”–it’s in the name. But it was too late for that now. It just had to go, and it wasn’t my mess in the first place.
Again, there were thousands of styrofoam food containers carefully stacked and press-fit between the studs on one wall. Tons of survey marker stakes (I mean boxes full), kindling, rusty paint cans full of old nails and such, and on and on. I really was tired of it all.
Of course I eventually prevailed and emptied the shed, at least mostly. There was a barrel (broken and non-structurally sound) in the back corner that I couldn’t face, and a pile of what appeared to be (maybe) scrap sheetrock and plywood at the back on the floor (one of the stronger parts of the floor, I’d found, during my cleanout), and some random wood that I left in place since ultimately this shed is going to be torn down–it’s just too rotten to save, unfortunately.
Behind the shed, in a little lean-to built from metal roofing and green corrugated fiberglass panels, there remained a huge amount of kindling, and various undefined scrap lumber (there was more lumber stored in the rafters). I left this all for now, partly because the dumpster was full to the back and I had to close the door, and partly because it would be just as easy–or easier–to clean this all up when it was time to tear down the shed. And I’d just had enough anyway. The final thing to remove, which I only remembered later in the day, was two or three high shelves filled with what I thought were Readers’ Digests, but in fact turned out to be old TV Guides (even better, haha).
Ready for a change of pace, I laid out, then built, two small walls to enclose the new water heater, using framing lumber we’d bought on Thursday. I left one wall open to eventually accept one of the extra interior doors that I’d removed from elsewhere. I didn’t have any nails for my nail gun yet–in the overwhelming flurry of activity at Lowe’s the other day, I’d forgotten entirely–so I planned to screw and glue the walls to the floor and ceiling (and adjacent walls, as necessary), but I found I didn’t have a caulking gun to dispense the construction adhesive, so I proceeded without. Then, my impact gun broke–literally broke at the handle, actually an old break that I’d repaired several times over the years with epoxy–but this time, some of the wiring within apparently was broken too, because pushing the housing back together didn’t allow the tool to work. This was inconvenient, since I was using Tapcons to secure to the concrete floor and side wall, and just screwing the framing together instead of nails since it was easier and it’s what I had at the ready.
Despite these setbacks, I got the basic two walls built and in place, leaving the framing above the door opening for another time.
Sunday, June 2, 2024
A bit warmer and feeling more humid than the past few days, but still nice. I got started by building the doorframe above the door opening at the new water heater enclosure, after which I hung and taped the final bits of sheetrock, which then meant I could throw all the other leftover pieces in the dumpster and make a bit more room in the small office. I’d also forgotten a corner bead, but planned to go to Ace later and buy one. I also had a gin emergency, having run out the evening before.
Next, I installed shelf rails, brackets, and wire shelving in the small–but under-used–closet in the master bedroom, greatly enhancing our ability to store clothes. Apparently I have no pictures of this at all. Sorry!
Meanwhile, Heidi was working on the patio to dig out and level a planting bed next to the house–a lot of work. The pictures don’t show it well enough.
After a trip to town, I installed and mudded in the corner bead on the outside corner of the new closet in the office. I also tried out some ceiling texturing, doing about half the exposed area, and did a third coat on the lower part of the final wall where, until recently, excess sheetrock had been stored, blocking access.
We bought some solid pine bifold doors for the closet in the hallway opposite the bathroom, and, since these doors only come in set widths, some additional trim to narrow up the opening, since it was 40″ wide (maybe 41) and the doors were 36″. Now I cut and installed two layers of trim on each side, which I’d somehow thought would be enough, but the opening was still much wider than the door, so I’d need some additional thickness, which turned out to be 5/8″ per side. This meant I’d have to buy some wood back in Maine and plane it to the proper thickness, since I didn’t have that kind of tooling here, so I’d not be able to finish the door this time around.
Again, I took no pictures of this for whatever reason.
Monday, June 3, 2024
I started the day again with more mud on the closet seams in the office, now the second coat.
Preparing for the arrival of our windows (and now we planned to order the entry doors for the front and kitchen), I removed the last door trim from around the front door, exposing some active bug larvae or juveniles in the wood around the door frame. I’d bought some stuff to spray on bugs to kill them in these situations, so I did that. The dumpster was full, so I called in to have it removed–we were done for now (2). There’d be probably one final dumpster in the future when the time came to tear down the gray shed.
As scheduled, Gary from Loudoun windows arrived at 0930 with our ten new windows–exciting times. I couldn’t wait to replace the old, barely operable wooden windows with fresh new ones that worked. We spent some time measuring and discussing the two entry doors, then Gary left and it was time to get back to work.
Using the kitchen design we’d worked up last week, I did some final confirmation measurements in the kitchen, and used tape to mock up on the floor some of the key elements. As a solution to our expansion tank and plumbing inconveniently located in the corner, David had suggested using a corner sink base, which not only was completely open inside, but also helped turn the corner to form the peninsula. The measurements looked like it would work, but once I laid it out I saw that it would indeed work very well to clear the obstructions. Some modification would be needed on site by me to make this cabinet fit, but it seemed a great solution to this blind corner and difficult situation.
One issue that I noticed was that the corner sink base was too large to fit through our front door (having just established the firm constraints on our doorways, and the finished clearance through the door was to be about 31.5″ only, and the cabinet required 34″–its smallest dimension–to pass through). The solution seemed to be to wait installing one of the two double window units till the cabinets arrived, as these openings (when the old windows were removed) were large enough for the cabinet. The other concern was the new fridge we planned to use, which was 33″ deep and wide, but I confirmed online that with the doors removed, the width could be reduced to 29″, which would fit through our front door.
After measuring and confirming the layouts in the kitchen plan, I finished up the ceiling texture in the office, using a made-up technique with a cheap brush to replicate reasonably closely the original textures. In the end, it didn’t need to be perfect–just textured well enough to blend in. I also cut off the paper tape surrounding the outlet boxes and heat pump, and did a little fine-tuning with joint compound in these and other areas, filling pinholes, etc.
We drove into town to hit the great taco truck for lunch–pork gorditas, terrific. Filled with roasted pork, fresh veggies, cabbage, queso fresco…muy bueno.
Back home, I assembled one of the two flat-pack utility cabinets we’d purchased for the laundry room (bathroom) before calling it a day.
Tuesday, June 4, 2024
I assembled the second of the two laundry cabinets, then finished up the mudding in the office with the third coat on the office closet (water heater). Moving outside, I used a small chainsaw to cut various stumps in the “lawn” on either side of the driveway to remove places that were too high for my mower; then, I mowed again at a slightly lower deck level.
Heidi was busy digging out roots around the house, and meanwhile I went inside and hung the two new cabinets above the laundry machines, after first removing the two nailed-in 2x4s that had supported a clothes rod previously. There was a bit of a clearance issue with one door and the new light fixture, but the door still opened partway, and I planned to cut the door as needed for clearance, and reattach the cut piece to the top of the cabinet to keep the appearance as original as possible. The new cabinets looked great, and would give us much-needed storage. Installed the shelves and loaded them later. While I was working on these cabinets, the dumpster got picked up and taken away.
After some additional outdoor work, it was time to sand the sheetrock, now that the mudding was done. Even the morning’s work was dry enough. I installed some plastic sheeting over the doorway, and a fan in the window to draw out the dust, then spent a fun couple hours sanding the joints with 220 on a sanding block, and cleaning up thereafter. I was pleased with the results, and especially how well the outlet boxes, in all their awkwardness, had turned out with my folded tape technique. Now the office was ready for primer and paint.
Wednesday, June 5, 2024
We had an early meeting with Matt Electric to discuss removing the wiring from the kitchen wall, and some details of the upcoming kitchen. Afterwards, we headed off for breakfast and then up to Pokomoke again to finalize the kitchen cabinet order. We picked up some things I’d ordered online for pickup–definitely the way to go versus schlepping endlessly around the store on our own.
The cabinets we chose are to be the style shown, but in cherry wood with a natural finish, more like the sample in the third photo, which is actually the style we chose in December, but which had been discontinued in the meantime. As it happened, we liked the simpler Lisbon style better anyway, with its flat panel. We chose quartz countertops in the pattern shown, called River Stone.
On the way back, we picked up dog food at Tractor Supply, and ceiling and wall paint for the office at Ace. Arriving home a bit after 2, I prepared the office a bit for the painting, researched appliances, and similar things for the remainder of the afternoon.
Thursday, June 6, 2024
Over three hours, I applied two coats of ceiling white to the ceiling, and one coat to all the walls in the office as a primer.
While giving the primer some time to dry, we went online to choose and order a kitchen sink and faucet, and Heidi found a light fixture we could use in the master bedroom closet, something we’d talked about with Matt, since it was so dark in there. I worked to configure our new entry doors online so we could finalize that order with Gary, then, in the afternoon, I applied two coats of “wildflowers” to the office walls–a pleasing yellow. I finished up around 1530, and spent the rest of the day making lists, measuring for trim that would be needed on windows, doors, and in the office, and made some reference marks in the kitchen for the future electrical and cabinet work.
Friday, June 7, 2024
With anticipation and a bit of nervousness, we planned to try a new window installation today, starting with the window over the sink in the “south kitchen” (i.e. the real kitchen). Not only was this (and its other kitchen counterpart) the smallest window in the house, but this particular one was the worse because sometime in the past, the original sash had been replaced with a cheap frame with plastic glazing, and the protective film on that plastic had never been removed–so it was all hazed over and you couldn’t really see through it. It took a while for me to collect various tools I thought I’d need for the job and get set up.
The sash itself was only held in place with two hinges at the top, and only one screw per hinge, so removing that was quick and easy. This left me with the original frame, which, in this case, was also the wooden bucks placed directly against the concrete block, and the new windows had been sized to fit within this opening.
Next, I removed the window stops from inside (the small trim inside the window frame), and, outside, I removed the shutters (setting these aside for reinstallation later) and the old brickmold trim. As I dug into the removal, the condition of the original frame (which was just plywood) revealed itself to be poor, riddled with dry rot and some termite damage, and clearly unacceptable as a basis for the new window installation. This caused more than a moment’s pause while I contemplated the setback, particularly since I hadn’t anticipated replacing the original bucks or window-framing members and was therefore unprepared. I had only basic hand power tools to work with, and there were limitations to what I might be able to do at the moment.
Fortunately, I had a few pieces of decent lumber (pressure-treated 2×4 and 2×6 and some 3/4″ pine boards) that I’d salvaged from the sheds and elsewhere, so with this minimal stock on hand I determined that I could rebuild the frame in an acceptable way, once I removed the old wood, and that it would remain the same opening size to fit the new window. So I set about removing the old bucks and sill, bringing the outer part of the opening back to the firring-out framing for the plywood siding around the window opening. This framing was sound, and would give me a place to secure the new bucks and eventually the window itself. I sprayed some foaming bug killer on the affected wood to kill off any activity there.
Next, I cut and fit new bucks around the sides, top, and bottom of the opening, securing them with screws and construction adhesive that fortunately I had on hand. To maintain the proper rough opening size, I used 2x4s on the sides, and 3/4″ boards top and bottom, all secured with construction adhesive and screws. The window would sit at the outside edge of the opening, so I didn’t worry about the sill or trim on the inside of the opening now, as I could do all that later on.
With a solid and level frame back in place, installing the window itself was easy and quick. After a dry fit to ensure the window fit and was level, I caulked around the opening beneath where the nailing flange would go, then installed the window with screws. To finish off the installation for now, I applied rubberized foil tape over the flange, waterproofing the installation; this would suffice for the immediate future till I could install trim on the outside (this wouldn’t happen till our next trim, however). The new vinyl window was an awning type, the only type that made sense in this small opening, and looked great. This first window, with its additional framing and cogitation required, took from 0830-1030 to complete.
Flush with the first window’s success, we moved on to the second kitchen window, which still had its original wooden sash but was otherwise the same as the first one. After removing the old sash and trim, I found the existing window frame to be sound in this case, so this streamlined the work this time around. I did have to trim flush the angled, overhanging sill on the outside of the frame, but otherwise no modifications were needed, and this window took under an hour start to finish.
We were tempted now to continue with the large window in the office, but I was unsure of the existing installation details and whether we could do the installation without having some new materials on hand for the opening. But after inspecting the existing installation, it looked like we could make it work with what was on hand–there was still enough random lumber around for me to work with as needed, and as it happened the old window frame itself could stay in place, as the sashes were easy to remove and held in place with only “tinfoil” tracks on each side–very flimsy metal tracks held in with just a nail or two. This made a difference because the window had been sized to fit within the dimensions of the bucks located just inside of the original frame, and being able to use the original window frame at the outside part of the opening would make any extra work required on the outside much easier–and possible with what we had.
The outside trim featured two sets of older brickmold–the original window trim on the inside, and a newer layer of brickmold set just outside of that. Strange. Removing the trim was my next task, and this revealed some more damage behind, which then required me to build a new frame similar to the one I built around the first kitchen window. This required quite a bit of ripping various boards to custom widths to fit with a circular saw (and I hadn’t even brought my circular saw straightedge guide on this trip, unfortunately), but eventually the new frame was secure (I had to use window installation sealant–a polyurethane caulk–to help secure the bucks along with screws, since I had no more construction adhesive on hand), and I could install the new window in the repaired opening, then finish it off outside with the rubberized foil tape for now.
I finished this window around 1530, leaving enough time to admire the three new windows and clean up from the day’s work. We were very happy with the new windows, and it would be nice having windows that looked good, worked well, and improved the visual experience from inside.
Saturday, June 8, 2024
This was our last full day, and while we often ended up feeling loose-endy, we’d made all efforts to stay busy this time. After yesterday’s success and enjoyment installing the windows, we’d thought of continuing, probably with the bathroom window (another relatively small one), but as things transpired we never did get to this, choosing some other tasks instead. I started the day with the miserable chore of cutting out a small section of the old top plate in the old kitchen wall, this to make a clear space for the electrician to move some wires for light switches to be repositioned in the new wall that would be outside the refrigerator. Access was difficult, the old true 2×4 lumber felt like lignum vitae when I cut it, the remaining plaster and lathe resisted all efforts and made the work harder, and it made a huge dusty mess of things, but I got the plate removed eventually. I determined to leave the rest of it in place and work around it in whatever we did for the new opening. (More on all this as it happens later.)
I wanted to get rid of the truckful of old window trim (trash) and sashes (give-it-away pile), which I’d loaded into the truck during cleanup yesterday, so we took this to the nearby convenience center. Then, discussing where to place a pile of the wood flooring in the house (to give it time to acclimate before installation), we eventually ended up getting rid of the old slant-top desk that we’d hung onto only because it filled an otherwise empty space, but now, with the real inside work finally getting underway, it was time to say goodbye to this (it had no place in the house for us going forward and wasn’t in great shape), along with a worn Syracuse class chair, both of which we took to the give-it-away pile, along with some old wall hangings and mirrors we didn’t plan to use either. Most of this stuff was taken almost as soon as we put it down, which is always nice. Even the dump attendant ambled over to say how much he liked it when stuff got put down and picked right up.
Back home, on another hot, nice day, Heidi tried her hand at using the small trimmer we’d bought, working on the east bank of the shoreline, and I did some small jobs and put stuff away in the shed for our absence. Then, I loaded up some of the flooring in two loads (7 boxes, then 8 boxes), and we stacked this in the dining area, which we’d opened up by moving the desk across the room to where the old slant-top had been (and the desk would go into the office as soon as possible). I stored the enclosed trailer for our absence, and then spent the rest of the day on the usual chores, including packing the truck, cleanin up the house, and so forth.
Driveway walkthrough video in two parts below, thanks to operator error. I don’t really know how to do editing, so I couldn’t combine the two videos.
Before we knew it, it was late enough for an early dinner and off to bed for our planned 2330 departure (which turned out to be 2320 instead). We got back to the house in Maine about 1050, with hay-length grass awaiting us after our two weeks away. (Unfortunately, it rained upon arrival, so I couldn’t get to the mowing till the next day.)
Next trip is planned starting July 19!


