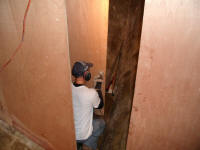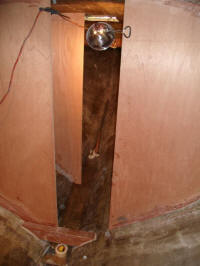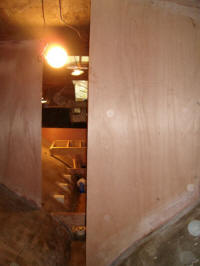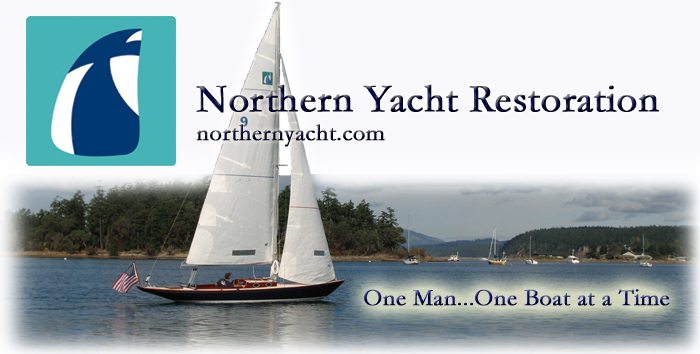
110 Cookson Lane | Whitefield, ME 04353 | 207-232-7600 | tim@lackeysailing.com
Westsail 667 | Friday, November 15, 2013
We got started with the usual housekeeping chores, including water-washing and lightly sanding the epoxy fillets around the cabin sole supports and removing temporary braces, glue blocks, and screws from the head forward bulkhead. I laid out the inboard vertical edge of the new bulkhead, which happened to be the same position as the main bulkhead behind (3/4" outboard of the boat's centerline), and Brian did a great job cutting away the excess.
The main focus of the day was the cabin sole. With the support blocks in place, we moved on to the substrate itself, which we would cut from 18mm marine plywood. The length of the sole required two sections, the first a full sheet's length (96"), with a smaller piece to make up the remainder. To template the sole, we used a narrow scrap of luaun held off-center to each side in turn, and glued on small extension made from small stir sticks held against the hull itself. No pictures from the main section's template, but these show the template for the shorter after section. Note that we held the 3/16" thick luaun off the support cleats so that the top surface of the template approximated the final height of the top of the 18mm thick sole.
Left: Templating the port side (note centerline marked on template body)
Right: Templating the starboard side
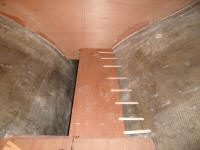
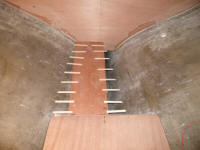
From this template, we laid out and cut the main sole substrate, setting the saw at a steep angle to approximate that of the hull, although the hull shape was such that the saw couldn't cut to the exact angle. So to remove additional material bit by bit and pare down the edges of the sole as needed, Brian set to work with a hand plane, and after a time the sole fit nicely and tightly against the hull on the edges, and rested level in both directions on the cross supports as needed. We repeated this process with the after section.
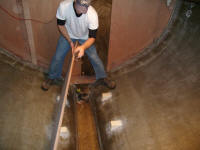
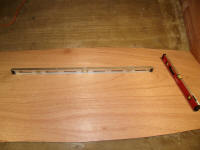
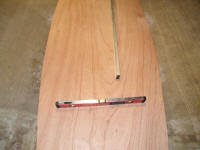
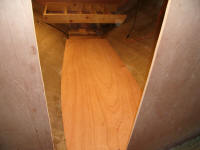
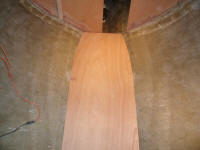
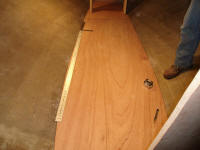
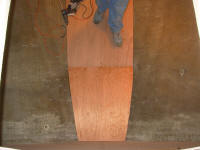
In order to provide ready access to the bilge areas beneath the sole, where the owner planned to install a pair of water tanks built to an original Westsail design, we laid out for a large centerline hatch in the main section, about 49" x 20". This hatch size would allow installation, inspection, and, if needed, removal of these tanks down the road. With the layout complete, I gave Brian the chore of cutting out the center part of the opening. We did this now since the cabin sole was very large, awkward, and heavy, and by removing the large hatch section it'd be much easier for Brian to handle the sole on his own, since final installation would have to wait till additional preparations and work were completed beneath.
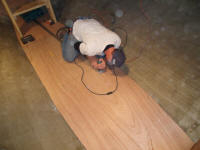
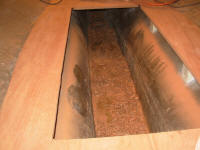
With the major layout out of the way, we removed the cabin sole for now (leaving the after section to support the construction ladder) and prepared the area for some glasswork by cleaning up the debris and sanding around the foam sole supports to provide a good bonding surface. Afterwards, I cut and wet out two layers of biaxial tabbing, which Brian installed on the supports to encapsulate and strengthen them.
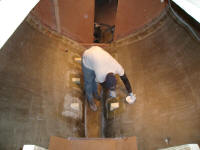
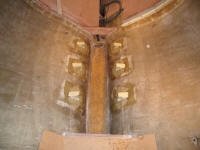
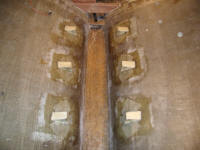
With a bit of time remaining in the day--my last day on the project--we worked on some of the bulkhead tabbing. After final preparations and cleanup, I prepared a batch of thickened epoxy and, with a curved shop-made squeegee, gave Brian a quick lesson on fillets, after which he completed the fillets on this section of bulkhead.
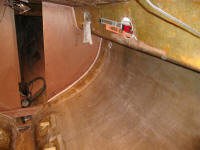
Meanwhile, I cut sections of tabbing (I'd measured and noted the various tabbing lengths for all of the bulkheads during various quiet, "down time" moments while Brian was involved in something else) and then wet out the two layers of biaxial tabbing with epoxy, handing them to Brian down in the boat so he could install them.
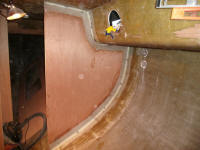
With our focus on the most significant layouts and muscling the larger bulkheads into position, the final tabbing of all these structures, which could easily be handled by Brian alone, had continually been pushed down the to-do list, so regretfully there wasn't time to do more. But it had been a successful and fun week, and we managed to accomplish everything that we'd hoped to and more. Now all the major structures were either permanently in place and ready for final bonding (bulkheads), or cut and prepared for final installation as soon as circumstances allowed (cabin sole). I'd had a good time working on this unique remote project, and looked forward to watching from afar once again as Brian worked his way through the additional interior construction and other work in the years ahead.
Total Time on This Job Today: 8.5 hours (times two)
