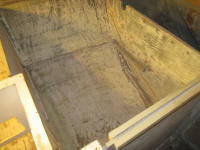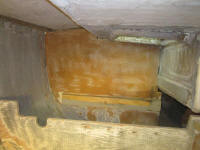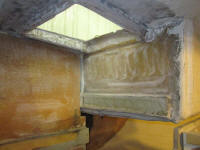
110 Cookson Lane | Whitefield, ME 04353 | 207-232-7600 | tim@lackeysailing.com
To begin, I decided to finish up the surface prep in the previously inaccessable area around the old icebox. After setting up, I removed old paint and other debris, prepared several hull, deck, and bulkhead areas for additional tabbing reinforcement, and otherwise made the space ready for new work ahead. Later, I'd have to come back and remove a pair of old support cleats in a galley locker, which would not be needed any longer and were in the way.
I planned to have a new icebox liner built from welded polypropylene, and determining the dimensions of the liner was the next order of business. I thought the best approach, and one that would lead to a usable size, was to keep the liner just larger than the locker opening, and more specifically the molded gutters surrounding it. After making some measurements, I glued up a quick mockup from scrap plywood to test the fit. I realized later that I'd need to change the detail of the cockpit end of the mockup from what you see here, and I'd work that change into the liner design accordingly before moving forward.
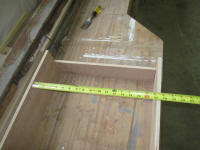
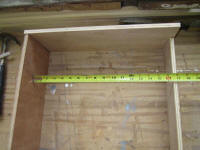
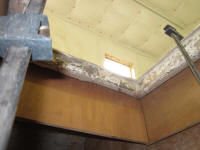
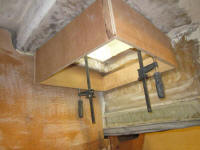
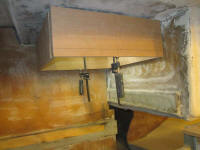
I also planned the new water tanks to be built of this material, and after some discussion with the owner about possibilities, I spent the afternoon working on basic plans for the tanks. I'd long ago removed and disposed of the tankage that was in the boat, but had taken measurements of the old tanks for reference. Proposed locations included the area beneath the starboard settee in the main cabin (where a tank was originally), and also in the same location to port, since that space was available for this use with the new plans for the boat. Additionally, there was a small space beneath the forward end of the v-berth.
After reviewing my notes on the old tanks, I decided to make cardboard mockups to check the dimensions and fit in the actual spaces. Depending on final hose connection details, there might be some minor changes to the general dimensions, but both "tanks" fit well in their respective spaces. As it stood, there was not adequate clearance on the tops of the tanks for plumbing fittings, and I'd have to determine how best to approach this.
Because the space beneath the port settee was essentially the same as to starboard, I figured that the reverse tank shape of the same dimensions would fit there, and only built one mockup. The port settee would require minor modifications to allow the tank to be installed.
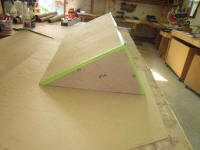
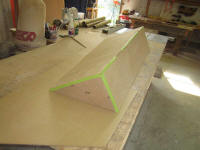
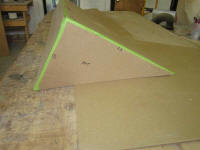
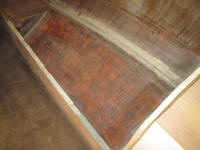
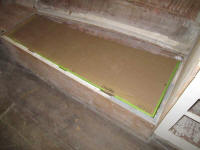
My basic high-school geometry calculations suggested that the saddle tanks would be approximately 30 gallons each, which corresponded closely enough to the 36 gallons specified in literature about the boat. The odd-shaped forward tank, with highly angled sides and a forward dimension much smaller than its after one, worked out roughly to 20 gallons for planning purposes.
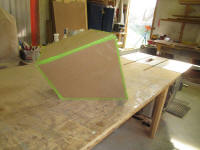
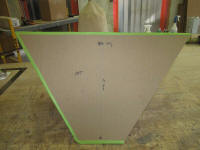
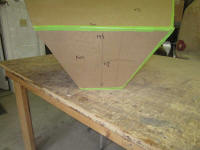
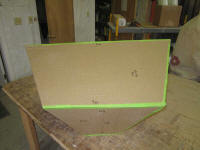
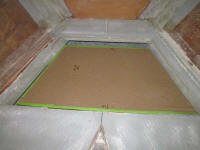
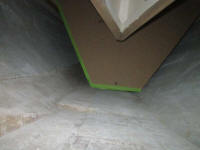
Total Time on This Job Today: 7.5 hours
