

| Circe
| Monday, September 28, 2009 After a week working out several of the critical decisions for the boat--engine, interior design, and related--we managed over the weekend to more or less finalize the choices, which meant it was time to move forward with the process. I began by placing the order for the new engine: a 3-cylinder Beta Marine BD722, aka Beta 20, with high-rise exhaust elbow, optional comprehensive gauge panel, and upgraded alternator capacity. It would be a few weeks till the engine arrived at the shop, but with the decision final I could begin to properly plan for its installation, particularly in terms of how it would affect the overall interior layout. The plans for the interior had originally included a galley forward, but after much discussion and weighing of the pros and cons, the owner elected instead to place the galley aft, in the more traditional location, though isolated to one side of the boat to leave the other side open for an extended berth and improved engine access. The head was to be located in the forward cabin. The owner also hoped to extend one of the settees (starboard, in this case) aft into the cockpit locker for some extra length; early indications after some basic measuring and layout were that the extension might not be worth the effort, with minimal width and length available thanks to the shape of the hull, and several obstructions in the form of necessary deck drains around which to work and contemplate hiding in the finished product. More on this decision in the coming days. In this scenario, to ensure adequate space for the desired range, icebox, countertop, and sink, the owner was willing to give up a full-length settee on the galley side (port, in this case), though I wanted to maximize the berth's length in any event. With the original Triton's secondary bulkheads gone (those that used to separate the head from the saloon), there was ample space forward for the settees, but to avoid cramming the galley into an unusable space it looked like some compromise on the port settee's length would be necessary. The toughest part of an interior build is getting started: the empty, curvaceous space does not always lend itself to logical starting points. Eventually, I determined that it would be worthwhile--and necessary--to build a mockup of the range, since the entire galley layout--and by default the entire interior--would hinge upon the location of this item. After researching the choices and determining that all competitive stoves were generally the same dimension, I built a mockup of a 2-burner LPG Seaward Princess stove/oven out of scrap luaun and hot-melt glue. Although I had originally intended to go in the direction of a Force 10 range, further research indicated that the Princess might be a better choice, with two 7000 BTU top burners and a 10000 BTU oven burner, versus the Force 10 that featured a single more-powerful 8500 BTU burner and a smaller (and to my way of thinking useless) 3500 BTU secondary top burner, and a less-powerful oven burner--and several hundred dollars more in price to boot. Plus, I'd personally used a nearly identical Seaward range in my own boat with happy success for many years, so it was a known quantity. |
|
Inside the boat, I made some rough measurements aft of the main bulkhead at 6" intervals, from 4.5' to 6.5' aft of the bulkhead. With the new range mockup in hand, I tried it out along a few of these measurements, starting as far aft as possible, and eventually decided that if I used a 5.5' long settee, there'd be ample room for the range and other galley equipment, while retaining as long a berth/seat as possible. The mockup would be useful later in the process as well, but for now I set it aside, its immediate work complete. (Sorry, no pictures of me holding the mockup in position against the curved hull.) Next, I consulted some references to help me determine what the height of the settees should be. Standard chair seat heights run in the 18" range, so eventually I selected that measurement for the settees, measured off the existing cabin sole (which would eventually be replaced). I re-checked the boat for level in both directions (good), and made a reference mark on the forward bulkhead, against which all other interior components would be referenced. Since the owner requested the settees be set further apart than original, to widen the feeling of the space even though the cabin sole would remain narrow (plus the curvature of the hull), I determined that the settee fronts ought to be 2-3/4" in from the forward bulkhead passageway opening, or the same width as the vertical compression posts that I'd install later. Allowing for the proposed thickness of the structure (12mm structural plywood plus 1/4" finish veneer), I made vertical/plumb marks 3-1/2" in from the edge on each side, and then added horizontal/level lines to demark the tops of the settees, plus a subtraction for their thickness to mark the height of the cleats that would support the platforms in this area. |
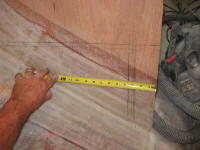 |
|
Then, I cut mahogany cleats to fit as needed, relieved one edge to remove the sharp corners, and secured the cleats along the marks with glue and bronze screws. |
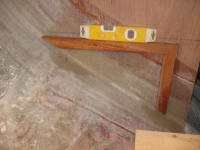
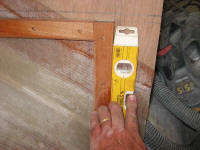
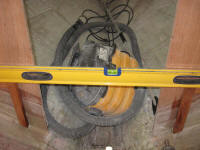 |
|
Next, after some additional measuring, I cut plywood to 5.5' long by 18" high; because the settee was located some distance up the curvature of the hull, the 18" height was oversized, and would therefore allow for scribing and trimming to size. I temporarily secured the plywood to the cleats, clamped a framing square to the forward edge to keep the plywood square to the main bulkhead, and scribed the shape of the hull onto the lower edge. |
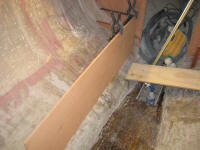
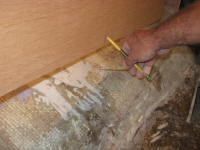 |
|
I cut along the scribe lines, using an angled cut to approximate the angle of the hull, and test-fit the piece once more. The curved cut was good, so after once again clamping things in position I struck a level line along the top edge at the proper settee height, made some reference marks on the hull for later use, and made the cut down on the bench. This completed the milling operations for the first--and most important (and time-consuming) piece of the new interior, and also wrapped up the day's work. |
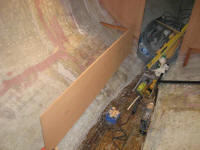
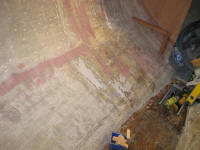
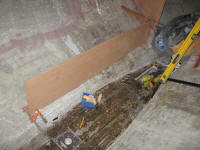 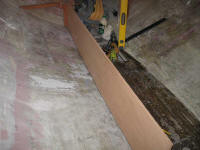
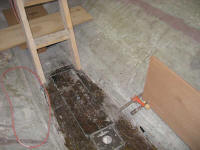
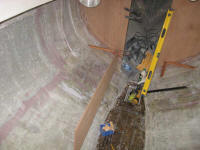 |
|
Late in the day, I received the order of plywood, mahogany, cherry, and white oak that would eventually become the exterior trim and interior of the boat. |
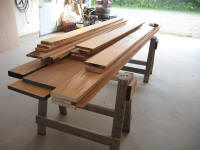
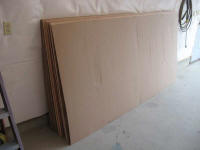 |
|